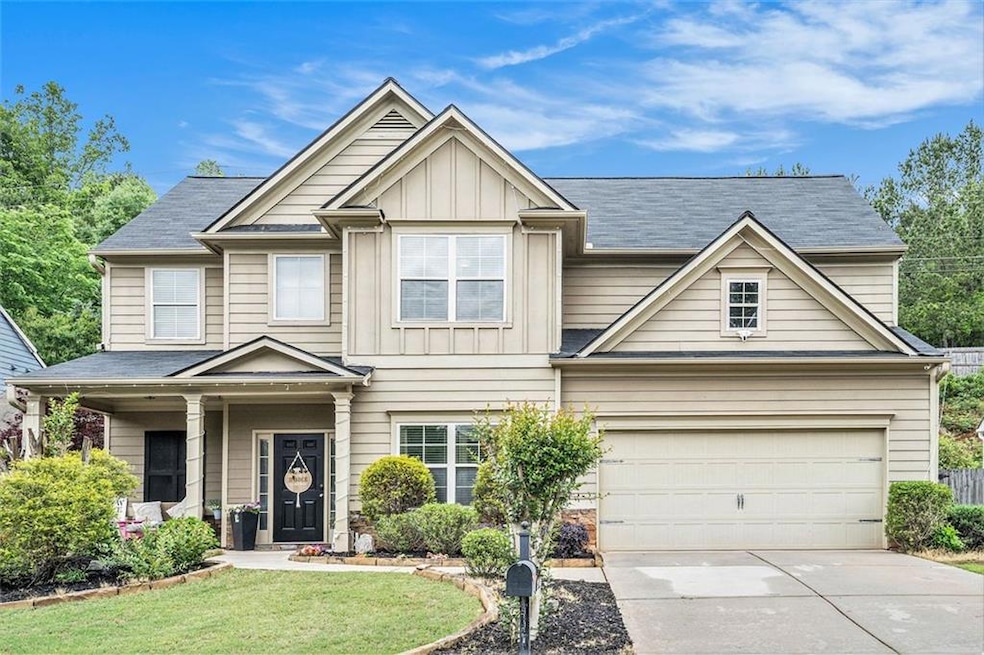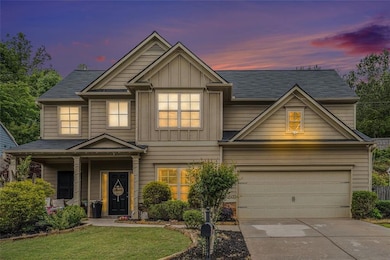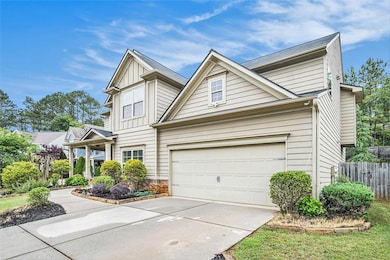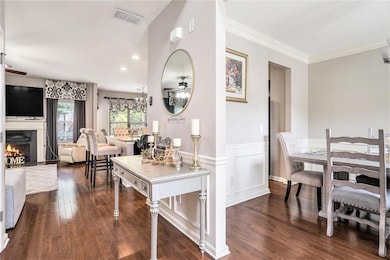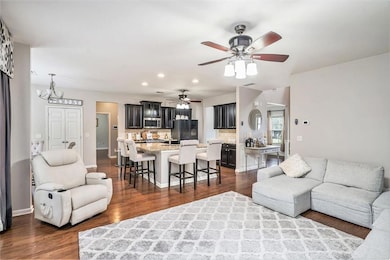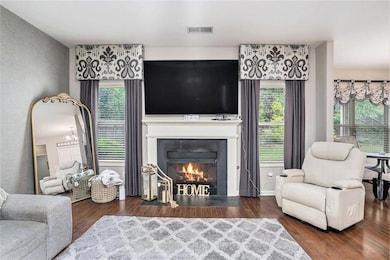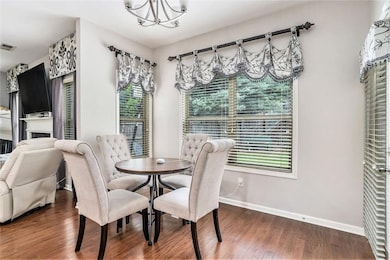230 Haleys Ct Woodstock, GA 30188
Union Hill NeighborhoodEstimated payment $3,200/month
Highlights
- Oversized primary bedroom
- Traditional Architecture
- Great Room
- Johnston Elementary School Rated A-
- Wood Flooring
- Private Yard
About This Home
SELLER WILL PROVIDE A HOME WARRANTY WITH 2-10 Home Buyers Warranty Company.
Your Dream Home in Woodstock Awaits! Welcome to this charming Craftsman-style home nestled on a quiet cul-de-sac just minutes from vibrant Downtown Woodstock. This beautifully maintained 5-bedroom, 3-full-bathroom residence offers the perfect blend of comfort, functionality, and elegance—ideal for families and entertainers alike. 1. Versatile main-level bedroom or flex space – perfect for a guest suite, office, or playroom. 2. Gourmet kitchen featuring a large island with a built-in sink and dishwasher, breakfast area, gas range, and open-concept flow into the fireside family room. 3. Stylish upgrades throughout: hardwood floors on the main level, a formal dining room with crown molding and picture frame detailing. 4. Spacious upper-level layout with a primary suite and a secondary bedroom with direct access to a full bathroom. 5. Two-car garage with built-in shelving and pegboard for organized storage. 6. Professionally landscaped backyard with an expansive covered patio—perfect for outdoor dining and entertaining year-round. Enjoy the best of both worlds: the peace and privacy of a tucked-away neighborhood, just minutes from Woodstock’s restaurants, shops, parks, and entertainment. Prime location + thoughtful layout + timeless finishes = your perfect forever home. Schedule your private tour today—this gem won’t last long!
Listing Agent
Keller Williams Realty Chattahoochee North, LLC License #370705 Listed on: 09/04/2025

Home Details
Home Type
- Single Family
Est. Annual Taxes
- $5,131
Year Built
- Built in 2010
Lot Details
- 7,841 Sq Ft Lot
- Cul-De-Sac
- Fenced
- Landscaped
- Private Yard
- Back and Front Yard
HOA Fees
- $31 Monthly HOA Fees
Parking
- 2 Car Garage
- Parking Accessed On Kitchen Level
- Front Facing Garage
- Garage Door Opener
Home Design
- Traditional Architecture
- Slab Foundation
- Composition Roof
- Concrete Siding
Interior Spaces
- 2,310 Sq Ft Home
- 2-Story Property
- Crown Molding
- Tray Ceiling
- Ceiling height of 10 feet on the main level
- Ceiling Fan
- Factory Built Fireplace
- Gas Log Fireplace
- Entrance Foyer
- Great Room
- Family Room
- Formal Dining Room
- Neighborhood Views
- Fire and Smoke Detector
Kitchen
- Breakfast Area or Nook
- Open to Family Room
- Eat-In Kitchen
- Breakfast Bar
- Gas Range
- Microwave
- Dishwasher
- Wood Stained Kitchen Cabinets
Flooring
- Wood
- Carpet
- Ceramic Tile
Bedrooms and Bathrooms
- Oversized primary bedroom
- Split Bedroom Floorplan
- Walk-In Closet
- Dual Vanity Sinks in Primary Bathroom
- Separate Shower in Primary Bathroom
- Soaking Tub
Laundry
- Laundry Room
- Laundry on upper level
Eco-Friendly Details
- Energy-Efficient Appliances
- Energy-Efficient Insulation
- Energy-Efficient Thermostat
Outdoor Features
- Patio
Location
- Property is near schools
- Property is near shops
Schools
- Johnston Elementary School
- Mill Creek Middle School
- River Ridge High School
Utilities
- Central Heating and Cooling System
- 220 Volts
- 110 Volts
- Cable TV Available
Community Details
- Haleys Mill Subdivision
- Rental Restrictions
Listing and Financial Details
- Home warranty included in the sale of the property
- Tax Lot 21
- Assessor Parcel Number 15N17E 021
Map
Home Values in the Area
Average Home Value in this Area
Tax History
| Year | Tax Paid | Tax Assessment Tax Assessment Total Assessment is a certain percentage of the fair market value that is determined by local assessors to be the total taxable value of land and additions on the property. | Land | Improvement |
|---|---|---|---|---|
| 2025 | $4,957 | $188,760 | $40,800 | $147,960 |
| 2024 | $5,131 | $197,440 | $40,800 | $156,640 |
| 2023 | $4,667 | $179,600 | $31,200 | $148,400 |
| 2022 | $3,803 | $144,680 | $31,200 | $113,480 |
| 2021 | $3,427 | $120,720 | $24,000 | $96,720 |
| 2020 | $3,281 | $115,480 | $22,000 | $93,480 |
| 2019 | $3,287 | $115,680 | $22,000 | $93,680 |
| 2018 | $3,142 | $109,920 | $22,000 | $87,920 |
| 2017 | $2,765 | $251,700 | $19,600 | $81,080 |
| 2016 | $2,765 | $237,400 | $19,600 | $75,360 |
| 2015 | $2,800 | $238,100 | $16,000 | $79,240 |
| 2014 | $2,602 | $220,800 | $16,000 | $72,320 |
Property History
| Date | Event | Price | List to Sale | Price per Sq Ft | Prior Sale |
|---|---|---|---|---|---|
| 09/04/2025 09/04/25 | For Sale | $520,000 | +3.0% | $225 / Sq Ft | |
| 08/17/2023 08/17/23 | Sold | $505,000 | +1.0% | $219 / Sq Ft | View Prior Sale |
| 07/12/2023 07/12/23 | Pending | -- | -- | -- | |
| 07/06/2023 07/06/23 | Price Changed | $500,000 | 0.0% | $216 / Sq Ft | |
| 06/26/2023 06/26/23 | Price Changed | $499,900 | -2.0% | $216 / Sq Ft | |
| 06/18/2023 06/18/23 | Price Changed | $510,000 | -1.9% | $221 / Sq Ft | |
| 06/04/2023 06/04/23 | Price Changed | $520,000 | -1.9% | $225 / Sq Ft | |
| 05/26/2023 05/26/23 | For Sale | $530,000 | +110.7% | $229 / Sq Ft | |
| 03/18/2015 03/18/15 | Sold | $251,500 | -0.9% | $109 / Sq Ft | View Prior Sale |
| 02/16/2015 02/16/15 | Pending | -- | -- | -- | |
| 01/26/2015 01/26/15 | For Sale | $253,900 | -- | $110 / Sq Ft |
Purchase History
| Date | Type | Sale Price | Title Company |
|---|---|---|---|
| Warranty Deed | $505,000 | -- | |
| Warranty Deed | $251,500 | -- | |
| Warranty Deed | $215,500 | -- |
Mortgage History
| Date | Status | Loan Amount | Loan Type |
|---|---|---|---|
| Open | $479,750 | New Conventional | |
| Previous Owner | $238,925 | New Conventional | |
| Previous Owner | $210,036 | FHA |
Source: First Multiple Listing Service (FMLS)
MLS Number: 7642750
APN: 15N17E-00000-021-000
- 504 Rivercrest Dr
- 237 Park Ave
- 514 Hampton Crossing
- 499 Bishop Ln
- 502 Tomahawk Trail
- 2095 E Cherokee Dr
- 165 E Rdg Way
- 178 E Rdg Way
- 174 E Rdg Way
- 1134 Dunedin Trail
- 701 Woodbridge Dr
- 302 Independence Way
- 1052 Knoxboro Ln Unit B
- 219 Fox Creek Blvd
- 391 Lincoln St
- 312 Lincoln St
- 1102 Canterbury Ln
- 2317 River Station Terrace
- 421 Red Coat Ln
- 527 Mullein Trace
