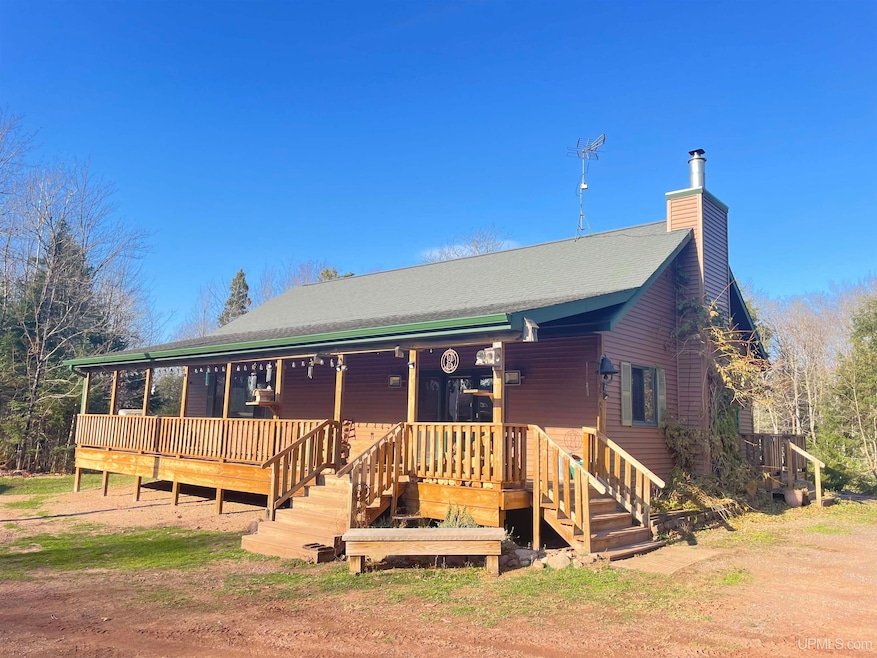
230 Halverson Rd Skandia, MI 49885
Highlights
- 80 Acre Lot
- Ranch Style House
- Porch
- Wooded Lot
- 4 Car Detached Garage
- Shed
About This Home
As of January 2025This newer-built home offers a spacious open-concept living, dining, and kitchen area, set on 80 private acres at the end of the road. The living room features a cozy wood stove/fireplace. With 10-foot ceilings on the main floor and in the unfinished basement (which includes an egress window currently covered), there’s plenty of room to add more living space or additional bedrooms. The property includes two creeks (names unknown), multiple trails, 4-5 deer blinds, and apple and pear trees, blueberries, raspberries and blackberries. . The huge insulated (one could only dream of) 4+ car garage (has heater needs to be hooked back up) has 12-foot ceilings, a 10-foot door, with additional storage on the back or make it a mancave/office. There’s also a storage shed with attached fenced chicken coop or garden area. Surrounded by appox 1000 acres of CFR land. Home is back on the market, withdrawal has nothing to do with the home, its condition or inspection/appraisal.
Property Details
Home Type
- Modular Prefabricated Home
Est. Annual Taxes
Year Built
- Built in 2002
Lot Details
- 80 Acre Lot
- Lot Dimensions are 1320 x 2640
- Street terminates at a dead end
- Cleared Lot
- Wooded Lot
- Garden
Home Design
- Ranch Style House
- Vinyl Siding
- Radon Mitigation System
Interior Spaces
- 1,344 Sq Ft Home
- Ceiling height of 9 feet or more
- Ceiling Fan
- Wood Burning Fireplace
Kitchen
- Oven or Range
- Dishwasher
Bedrooms and Bathrooms
- 2 Bedrooms
- 1 Full Bathroom
Laundry
- Laundry on lower level
- Dryer
- Washer
Basement
- Sump Pump
- Block Basement Construction
- Basement Window Egress
Parking
- 4 Car Detached Garage
- Heated Garage
- Off-Street Parking
- Unassigned Parking
Outdoor Features
- Access to stream, creek or river
- Shed
- Porch
Utilities
- Forced Air Heating System
- Heating System Uses Propane
- Drilled Well
- Liquid Propane Gas Water Heater
- Septic Tank
Listing and Financial Details
- Assessor Parcel Number 521903601000 & 521903600900
Ownership History
Purchase Details
Home Financials for this Owner
Home Financials are based on the most recent Mortgage that was taken out on this home.Purchase Details
Map
Similar Home in Skandia, MI
Home Values in the Area
Average Home Value in this Area
Purchase History
| Date | Type | Sale Price | Title Company |
|---|---|---|---|
| Warranty Deed | $375,000 | None Listed On Document | |
| Deed | $103,000 | -- |
Mortgage History
| Date | Status | Loan Amount | Loan Type |
|---|---|---|---|
| Open | $350,000 | VA | |
| Previous Owner | $270,750 | New Conventional |
Property History
| Date | Event | Price | Change | Sq Ft Price |
|---|---|---|---|---|
| 01/28/2025 01/28/25 | Sold | $375,000 | -6.2% | $279 / Sq Ft |
| 11/02/2024 11/02/24 | For Sale | $399,900 | +40.3% | $298 / Sq Ft |
| 11/12/2021 11/12/21 | Sold | $285,000 | -4.7% | $190 / Sq Ft |
| 09/19/2021 09/19/21 | Pending | -- | -- | -- |
| 09/08/2021 09/08/21 | For Sale | $299,000 | -- | $199 / Sq Ft |
Tax History
| Year | Tax Paid | Tax Assessment Tax Assessment Total Assessment is a certain percentage of the fair market value that is determined by local assessors to be the total taxable value of land and additions on the property. | Land | Improvement |
|---|---|---|---|---|
| 2024 | $20 | $153,200 | $0 | $0 |
| 2023 | $1,252 | $130,400 | $0 | $0 |
| 2022 | $2,705 | $107,400 | $0 | $0 |
| 2021 | $2,064 | $110,900 | $0 | $0 |
| 2020 | $1,851 | $107,400 | $0 | $0 |
| 2019 | $1,881 | $106,600 | $0 | $0 |
| 2018 | $1,833 | $103,600 | $0 | $0 |
| 2017 | $1,797 | $99,400 | $0 | $0 |
| 2016 | $1,794 | $97,150 | $0 | $0 |
| 2015 | -- | $97,150 | $0 | $0 |
| 2014 | -- | $95,550 | $0 | $0 |
| 2012 | -- | $95,550 | $0 | $0 |
Source: Upper Peninsula Association of REALTORS®
MLS Number: 50160079
APN: 52-19-036-009-00
- 156 N Carlshend Rd
- TBD N Sundell Rd
- TBD S Us41
- 186 Abrahams Rd
- 80 Acres Off Michigan 94
- 0 120 Acres Selma Rd Unit 50157564
- 9412 Us Highway 41 S
- 40 Acres Ski Hill Rd
- 1993 Co Rd 456 Roads
- 9260 U S 41
- 157 Maple Grove Rd
- TBD E Martin Lake Rd
- 481 N Sorensen Dr
- 307 Lawson Rd
- 253 N Beauyan Lake Rd
- 500 Invader St
- South half TBD Kunde Rd
- North half TBD Kunde Rd
- 702 Dalton Rd
- 1430 E Provost Lake Rd
