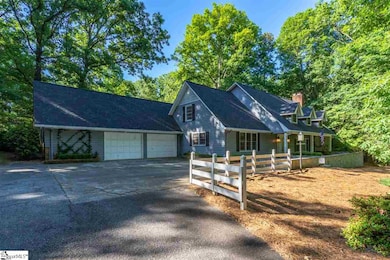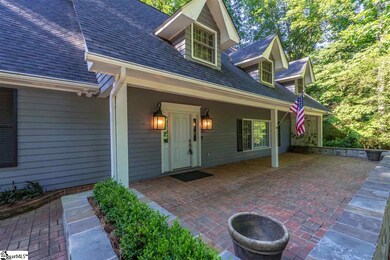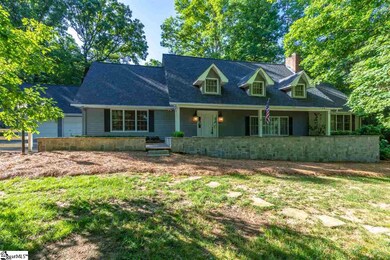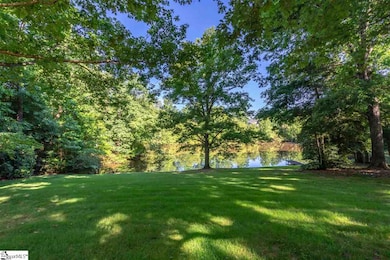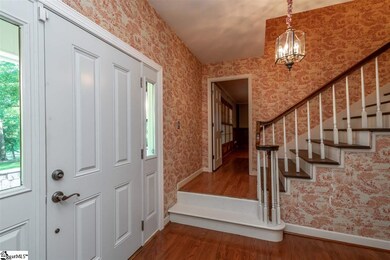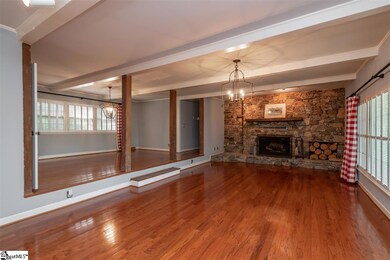
Estimated Value: $728,000 - $935,198
Highlights
- In Ground Pool
- 6 Acre Lot
- Traditional Architecture
- Brushy Creek Elementary School Rated A
- Pond
- Wood Flooring
About This Home
As of June 2020Enjoy a peaceful view sitting on your large front porch overlooking your 2 acre pond or actually stroll down to the pond for a relaxing afternoon of fishing. You can also enjoy your gazebo in the backyard overlooking your inground pool. Inside your home you will find plenty of space ready for your personal touches. Family room has all the space you need for family activities or enjoy with your friends. Almost a full acre is in the backyard. Home is equipped with a Generac 10,000 watt automatic natural gas generator.
Last Agent to Sell the Property
Huck Simpson
Brand Name Real Estate Upstate License #50725 Listed on: 04/29/2019
Last Buyer's Agent
Huck Simpson
Brand Name Real Estate Upstate License #50725 Listed on: 04/29/2019
Home Details
Home Type
- Single Family
Est. Annual Taxes
- $4,207
Year Built
- 1965
Lot Details
- 6 Acre Lot
- Lot Dimensions are 425 x759 x336x721
- Gentle Sloping Lot
- Sprinkler System
- Few Trees
Home Design
- Traditional Architecture
- Composition Roof
Interior Spaces
- 3,870 Sq Ft Home
- 3,800-3,999 Sq Ft Home
- 2-Story Property
- Smooth Ceilings
- Ceiling Fan
- Fireplace With Gas Starter
- Great Room
- Living Room
- Dining Room
- Home Office
- Screened Porch
- Crawl Space
Kitchen
- Convection Oven
- Electric Oven
- Electric Cooktop
- Dishwasher
- Solid Surface Countertops
- Disposal
Flooring
- Wood
- Carpet
- Ceramic Tile
Bedrooms and Bathrooms
- 4 Bedrooms | 1 Primary Bedroom on Main
- Primary Bathroom is a Full Bathroom
- 3.5 Bathrooms
- Dual Vanity Sinks in Primary Bathroom
- Separate Shower
Laundry
- Laundry Room
- Laundry on main level
- Laundry in Garage
Parking
- 2 Car Attached Garage
- Garage Door Opener
- Circular Driveway
Outdoor Features
- In Ground Pool
- Pond
Utilities
- Forced Air Heating and Cooling System
- Heating System Uses Natural Gas
- Well
- Electric Water Heater
- Septic Tank
- Cable TV Available
Ownership History
Purchase Details
Home Financials for this Owner
Home Financials are based on the most recent Mortgage that was taken out on this home.Purchase Details
Similar Homes in Greer, SC
Home Values in the Area
Average Home Value in this Area
Purchase History
| Date | Buyer | Sale Price | Title Company |
|---|---|---|---|
| Petty William Jason | $540,000 | None Available | |
| Satterthwaite John R | -- | None Available |
Mortgage History
| Date | Status | Borrower | Loan Amount |
|---|---|---|---|
| Open | Petty William Jason | $135,000 | |
| Open | Petty William Jason | $459,000 |
Property History
| Date | Event | Price | Change | Sq Ft Price |
|---|---|---|---|---|
| 06/05/2020 06/05/20 | Sold | $540,000 | -20.0% | $142 / Sq Ft |
| 11/19/2019 11/19/19 | Price Changed | $674,900 | -3.6% | $178 / Sq Ft |
| 08/13/2019 08/13/19 | Price Changed | $699,900 | -2.1% | $184 / Sq Ft |
| 06/25/2019 06/25/19 | Price Changed | $714,900 | -4.6% | $188 / Sq Ft |
| 04/29/2019 04/29/19 | For Sale | $749,000 | -- | $197 / Sq Ft |
Tax History Compared to Growth
Tax History
| Year | Tax Paid | Tax Assessment Tax Assessment Total Assessment is a certain percentage of the fair market value that is determined by local assessors to be the total taxable value of land and additions on the property. | Land | Improvement |
|---|---|---|---|---|
| 2024 | $4,772 | $27,110 | $11,770 | $15,340 |
| 2023 | $4,772 | $27,110 | $11,770 | $15,340 |
| 2022 | $4,408 | $27,110 | $11,770 | $15,340 |
| 2021 | $4,397 | $27,110 | $11,770 | $15,340 |
| 2020 | $10,879 | $35,770 | $15,980 | $19,790 |
| 2019 | $3,922 | $24,890 | $11,690 | $13,200 |
| 2018 | $4,027 | $24,890 | $11,690 | $13,200 |
| 2017 | $3,977 | $24,890 | $8,580 | $16,310 |
| 2016 | $3,816 | $596,250 | $266,370 | $329,880 |
| 2015 | $3,770 | $596,250 | $266,370 | $329,880 |
| 2014 | $3,512 | $518,504 | $231,644 | $286,860 |
Agents Affiliated with this Home
-

Seller's Agent in 2020
Huck Simpson
Brand Name Real Estate Upstate
Map
Source: Greater Greenville Association of REALTORS®
MLS Number: 1390958
APN: 0538.07-01-018.07
- 5 Marlis Ct
- 104 Downey Hill Ln
- 100 Firethorne Dr
- 107 Dartmoor Dr
- 101 Comstock Ct
- 204 Waterford Ln
- 122 Tanager Cir
- 206 Chelsea Ln
- 218 Goldfinch Cir
- 215 E Shefford St
- 127 River Oaks Rd
- 109 River Oaks Rd
- 7 Crosswinds Way
- 5 London Ct
- 18 Sudbury Place
- 210 Barry Dr
- 207 Barry Dr
- 101 Cedar Grove Rd
- 105 Berrywood Ct
- 201 Sugar Creek Ln
- 230 Hammett Rd
- 15 Claymore Ct
- 14 Claymore Ct
- 302 Hammett Rd
- 13 Claymore Ct
- 1308 Old Spartanburg Rd
- 12 Claymore Ct
- 214 Hammett Rd
- 11 Claymore Ct
- 212 Hammett Rd
- 216 Hammett Rd
- 204 Clarity Ct
- 208 Clarity Ct
- 10 Claymore Ct
- 304 Hammett Rd
- 200 Clarity Ct
- 9 Claymore Ct
- 212 Clarity Ct
- 1 Hammett Pond Ct
- 8 Claymore Ct

