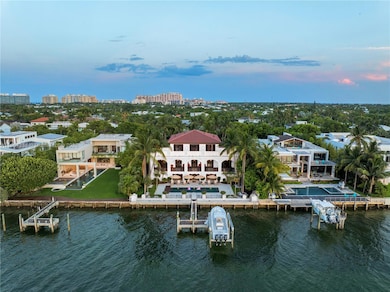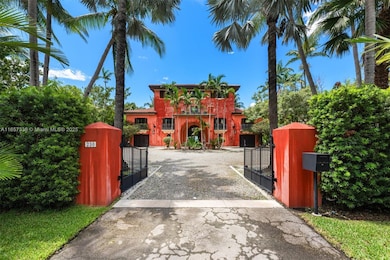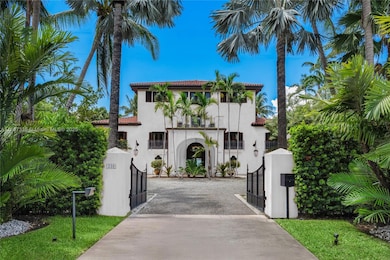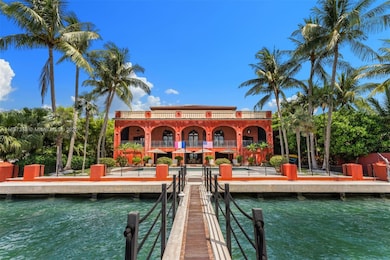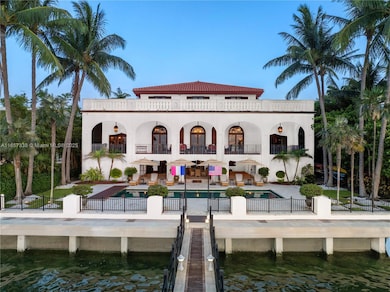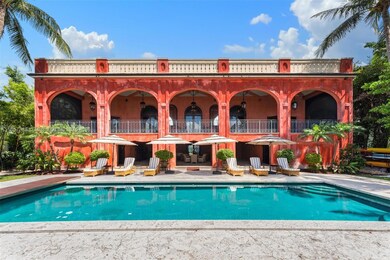230 Harbor Dr Key Biscayne, FL 33149
Estimated payment $134,579/month
Highlights
- Property has ocean access
- Dock Available
- Property Fronts a Bay or Harbor
- Key Biscayne K-8 Center Rated A-
- Boat Lift
- In Ground Pool
About This Home
Welcome to an extraordinary European style waterfront estate, where luxury and elegance meet the tranquility of coastal living.This 3-story custom-built masterpiece boasts a spectacular social area with soaring high ceilings, creating an ambiance of grandeur and openness. This estate features 7 lavish bedrooms,7.5 opulent bathrooms, private office, cozy family room, extraordinary chef’s kitchen all designed with meticulous attention to detail and the finest finishes. Step into a world of breathtaking and captivating views, where every window frames the stunning panorama of the bay and the iconic Miami skyline. The outdoor living spaces invite you to enjoy serene and unforgettable sunsets. A sanctuary of sophistication and comfort with dock, garages, elevator, and an unparalleled lifestyle.
Listing Agent
One Sotheby's International Realty License #0542022 Listed on: 09/13/2024

Home Details
Home Type
- Single Family
Est. Annual Taxes
- $150,580
Year Built
- Built in 2003
Lot Details
- 0.46 Acre Lot
- 100 Ft Wide Lot
- Property Fronts a Bay or Harbor
- East Facing Home
- Property is zoned 2000
Parking
- 4 Car Attached Garage
- Automatic Garage Door Opener
- Driveway
- Guest Parking
- Open Parking
Home Design
- Tile Roof
- Concrete Block And Stucco Construction
Interior Spaces
- 6,240 Sq Ft Home
- Built-In Features
- Vaulted Ceiling
- Drapes & Rods
- Entrance Foyer
- Family Room
- Combination Dining and Living Room
- Den
- Storage Room
- Bay Views
Kitchen
- Breakfast Area or Nook
- Built-In Oven
- Electric Range
- Microwave
- Ice Maker
- Dishwasher
- Disposal
Flooring
- Wood
- Carpet
- Marble
- Tile
Bedrooms and Bathrooms
- 7 Bedrooms
- Primary Bedroom Upstairs
- Closet Cabinetry
- Walk-In Closet
- Two Primary Bathrooms
- Maid or Guest Quarters
- Bidet
- Dual Sinks
- Separate Shower in Primary Bathroom
- Bathtub
Laundry
- Laundry in Utility Room
- Dryer
- Washer
Accessible Home Design
- Accessible Elevator Installed
Outdoor Features
- In Ground Pool
- Property has ocean access
- Seawall
- Boat Lift
- Dock Available
- Balcony
- Patio
Schools
- Keybiscayne Elementary School
- Mast Academy High School
Utilities
- Cooling Available
- Heating Available
- Electric Water Heater
Listing and Financial Details
- Assessor Parcel Number 24-42-32-006-0180
Community Details
Overview
- No Home Owners Association
- Tropical Isle Homes Sub 4 Subdivision
Recreation
- Community Pool
Map
Home Values in the Area
Average Home Value in this Area
Tax History
| Year | Tax Paid | Tax Assessment Tax Assessment Total Assessment is a certain percentage of the fair market value that is determined by local assessors to be the total taxable value of land and additions on the property. | Land | Improvement |
|---|---|---|---|---|
| 2025 | $152,627 | $9,931,359 | -- | -- |
| 2024 | $150,580 | $9,651,467 | -- | -- |
| 2023 | $150,580 | $9,370,357 | $0 | $0 |
| 2022 | $145,074 | $9,097,434 | $0 | $0 |
| 2021 | $145,782 | $8,832,461 | $0 | $0 |
| 2020 | $143,192 | $8,710,514 | $0 | $0 |
| 2019 | $140,308 | $8,514,677 | $0 | $0 |
| 2018 | $133,217 | $8,355,915 | $0 | $0 |
| 2017 | $131,595 | $8,184,050 | $0 | $0 |
| 2016 | $131,901 | $8,015,720 | $0 | $0 |
| 2015 | $168,035 | $9,981,633 | $0 | $0 |
| 2014 | $155,129 | $8,970,291 | $0 | $0 |
Property History
| Date | Event | Price | List to Sale | Price per Sq Ft |
|---|---|---|---|---|
| 10/07/2025 10/07/25 | Price Changed | $23,500,000 | -4.1% | $3,766 / Sq Ft |
| 10/03/2025 10/03/25 | Price Changed | $24,500,000 | +4.3% | $3,926 / Sq Ft |
| 10/03/2025 10/03/25 | Price Changed | $23,500,000 | -4.1% | $3,766 / Sq Ft |
| 03/03/2025 03/03/25 | Price Changed | $24,500,000 | -10.9% | $3,926 / Sq Ft |
| 12/09/2024 12/09/24 | Price Changed | $27,500,000 | -13.8% | $4,407 / Sq Ft |
| 09/13/2024 09/13/24 | For Sale | $31,900,000 | -- | $5,112 / Sq Ft |
Purchase History
| Date | Type | Sale Price | Title Company |
|---|---|---|---|
| Warranty Deed | -- | Attorney | |
| Deed | -- | -- | |
| Warranty Deed | $1,350,000 | -- | |
| Deed | -- | -- |
Source: MIAMI REALTORS® MLS
MLS Number: A11657338
APN: 24-4232-006-0180
- 200 Harbor Dr
- 250 Buttonwood Dr
- 250 Greenwood Dr
- 255 Ridgewood Rd
- 355 Redwood Ln
- 310 Woodcrest Rd
- 401 Warren Ln
- 425 Harbor Dr
- 285 Woodcrest Rd
- 315 Palmwood Ln
- 110 Hampton Ln
- 445 Ridgewood Rd
- 325 Fernwood Rd Unit 5
- 545 Sabal Palm Dr
- 251 Crandon Blvd Unit 441
- 251 Crandon Blvd Unit 237
- 251 Crandon Blvd Unit 227
- 251 Crandon Blvd Unit 625
- 550 Harbor Dr
- 285 W Enid Dr
- 375 Harbor Ct
- 255 Ridgewood Rd
- 360 Harbor Dr
- 355 Redwood Ln
- 561 Warren Ln
- 573 Satinwood Dr
- 573 Warren Ln
- 474 Fernwood Rd Unit 474
- 251 Crandon Blvd Unit 430
- 251 Crandon Blvd Unit 1222
- 251 Crandon Blvd Unit 1228
- 251 Crandon Blvd Unit 233
- 251 Crandon Blvd Unit 309
- 251 Crandon Blvd Unit 424
- 570 Fernwood Rd
- 141 Crandon Blvd Unit 235
- 141 Crandon Blvd Unit 446
- 141 Crandon Blvd Unit 342
- 77 Crandon Blvd Unit 10C
- 77 Crandon Blvd Unit 10A

