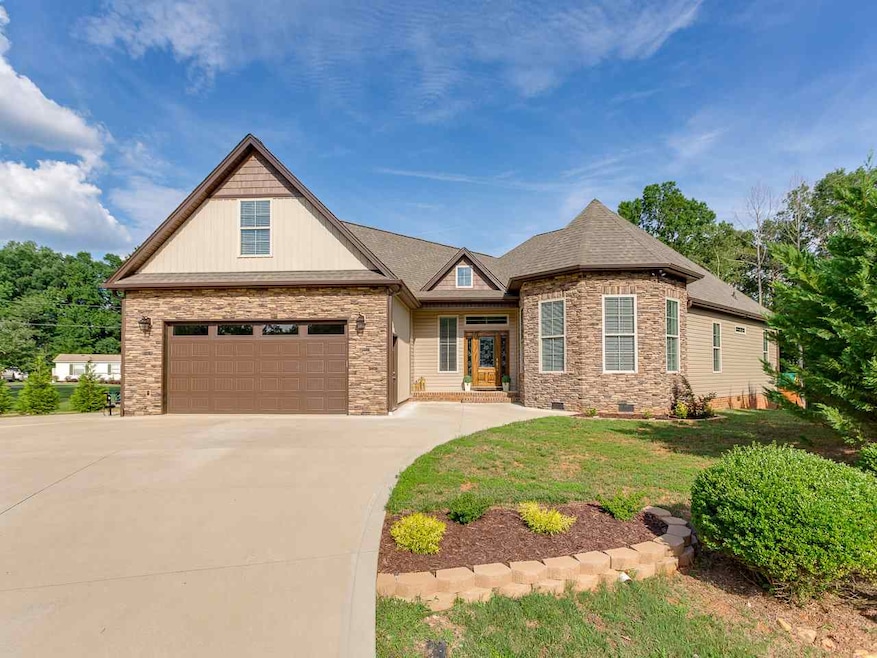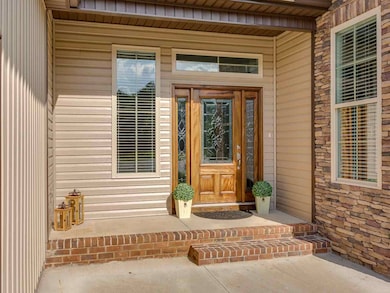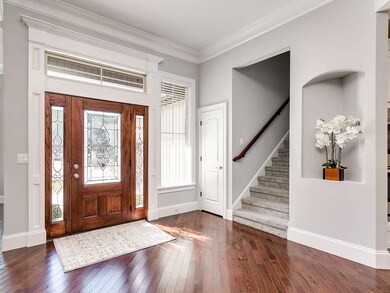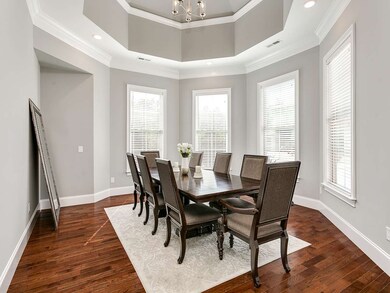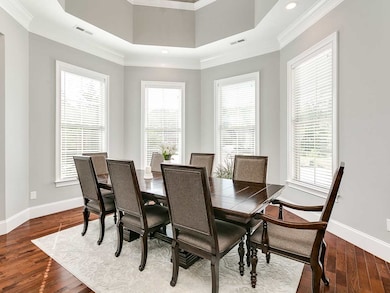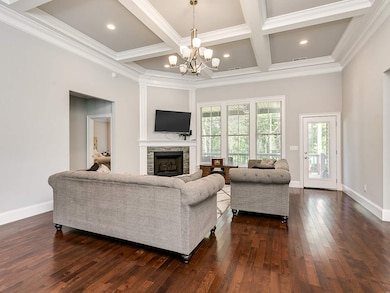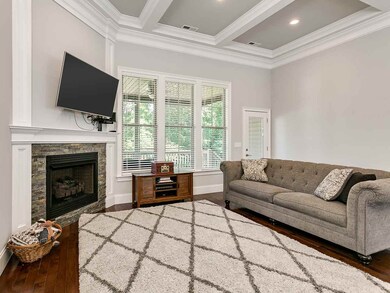
230 Hoozer Dr Duncan, SC 29334
Highlights
- Open Floorplan
- Deck
- Bonus Room
- Florence Chapel Middle School Rated A
- Wood Flooring
- Tray Ceiling
About This Home
As of August 2019Breathtaking 3 bedroom, 2.5 bathroom + bonus room custom built home in a quiet neighborhood located in Duncan. Home sits on .93 acre. NO HOA!!!Entering into the house you will be greeted with the sight of an open floor plan concept leading into the formal dining room with a vaulted, step ceiling, a wall of beautiful tall windows to compliment the formal space. You will be led into a living room featuring vaulted ceilings, dark hardwood flooring and a fireplace for timeless family gatherings. This home features a beautiful white, with stainless steel appliance kitchen and granite counter tops. Built in microwave and wall oven. Additional island for seating and counter top space. The master bedroom features a beautiful step ceiling, large walk in closet and double-vanity master bathroom. Separate ceramic tile shower, bath tub and toilet room. Granite vanity counter tops. Outside includes a deck for entertainment overlooking the large lot with endless opportunities. Taxes are off of land only. Location is Very convenient to both Greenville/Spartanburg and to I-85.
Last Agent to Sell the Property
Ponce Realty Group License #106852 Listed on: 06/28/2019

Home Details
Home Type
- Single Family
Est. Annual Taxes
- $137
Year Built
- Built in 2018
Home Design
- Brick Veneer
- Architectural Shingle Roof
- Vinyl Siding
- Vinyl Trim
- Stone Exterior Construction
Interior Spaces
- 2,490 Sq Ft Home
- 1-Story Property
- Open Floorplan
- Tray Ceiling
- Ceiling height of 9 feet or more
- Ceiling Fan
- Gas Log Fireplace
- Insulated Windows
- Tilt-In Windows
- Bonus Room
- Crawl Space
Kitchen
- Electric Oven
- Gas Cooktop
- Microwave
- Dishwasher
Flooring
- Wood
- Carpet
- Ceramic Tile
Bedrooms and Bathrooms
- 3 Main Level Bedrooms
- Split Bedroom Floorplan
- Walk-In Closet
- Primary Bathroom is a Full Bathroom
- Double Vanity
- Bathtub
- Separate Shower
Parking
- 2 Car Garage
- Parking Storage or Cabinetry
- Driveway
Outdoor Features
- Deck
- Patio
Schools
- River Ridge Elementary School
- Florence Chapel Middle School
- Byrnes High School
Utilities
- Forced Air Heating and Cooling System
- Electric Water Heater
- Municipal Trash
- Septic Tank
- Cable TV Available
Community Details
- Built by SouthEastern Built LLC
- Keller Estates Subdivision
Ownership History
Purchase Details
Purchase Details
Home Financials for this Owner
Home Financials are based on the most recent Mortgage that was taken out on this home.Purchase Details
Home Financials for this Owner
Home Financials are based on the most recent Mortgage that was taken out on this home.Purchase Details
Home Financials for this Owner
Home Financials are based on the most recent Mortgage that was taken out on this home.Similar Homes in Duncan, SC
Home Values in the Area
Average Home Value in this Area
Purchase History
| Date | Type | Sale Price | Title Company |
|---|---|---|---|
| Interfamily Deed Transfer | -- | None Available | |
| Deed | $276,000 | None Available | |
| Interfamily Deed Transfer | -- | None Available | |
| Warranty Deed | $15,000 | Attorney |
Mortgage History
| Date | Status | Loan Amount | Loan Type |
|---|---|---|---|
| Open | $80,000 | New Conventional | |
| Open | $268,925 | FHA | |
| Previous Owner | $271,000 | FHA | |
| Previous Owner | $140,000 | Adjustable Rate Mortgage/ARM |
Property History
| Date | Event | Price | Change | Sq Ft Price |
|---|---|---|---|---|
| 08/06/2019 08/06/19 | Sold | $276,000 | -1.4% | $111 / Sq Ft |
| 06/28/2019 06/28/19 | For Sale | $279,990 | +1766.6% | $112 / Sq Ft |
| 02/29/2016 02/29/16 | Sold | $15,000 | -5.7% | -- |
| 01/09/2016 01/09/16 | Pending | -- | -- | -- |
| 12/01/2015 12/01/15 | For Sale | $15,900 | -- | -- |
Tax History Compared to Growth
Tax History
| Year | Tax Paid | Tax Assessment Tax Assessment Total Assessment is a certain percentage of the fair market value that is determined by local assessors to be the total taxable value of land and additions on the property. | Land | Improvement |
|---|---|---|---|---|
| 2024 | $1,971 | $12,691 | $1,249 | $11,442 |
| 2023 | $1,971 | $12,691 | $1,249 | $11,442 |
| 2022 | $1,784 | $11,036 | $940 | $10,096 |
| 2021 | $1,784 | $11,036 | $940 | $10,096 |
| 2020 | $6,169 | $16,554 | $1,410 | $15,144 |
| 2019 | $1,749 | $940 | $940 | $0 |
| 2018 | $137 | $940 | $940 | $0 |
| 2017 | $512 | $1,410 | $1,410 | $0 |
| 2016 | $505 | $1,410 | $1,410 | $0 |
| 2015 | $498 | $1,410 | $1,410 | $0 |
| 2014 | $499 | $1,410 | $1,410 | $0 |
Agents Affiliated with this Home
-
Alla Simonovich

Seller's Agent in 2019
Alla Simonovich
Ponce Realty Group
(864) 510-1239
54 Total Sales
-
M
Seller's Agent in 2016
Marcia Hersey
Allen Tate Company - Greer
Map
Source: Multiple Listing Service of Spartanburg
MLS Number: SPN262874
APN: 5-25-00-168.05
- 395 Tigers Eye Run
- 700 Citrine Way
- 378 Tigers Eye Run
- 612 Diamond Ridge Way
- 503 Torrington Dr
- 177 Viewmont Dr
- 638 Grantleigh Dr
- 208 Moonstone Ln
- 1034 Silverbend Trail
- 1011 Rogers Bridge Rd
- 414 N Musgrove Ln
- 253 Golden Bear Walk
- 1095 Summerlin Trail
- 1087 Summerlin Trail
- 205 Silver Hawk Dr
- 415 N Pond View Dr
- 344 Lansdowne St
- 118 Moonshadow Ct
- 142 Dogwood Ln
- 310 W Bushy Hill Dr
