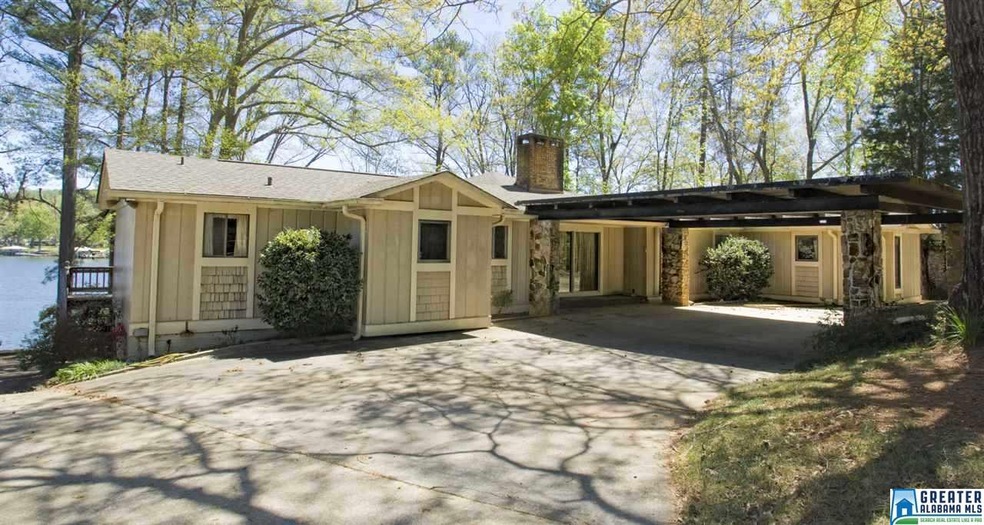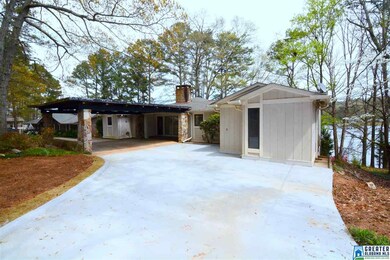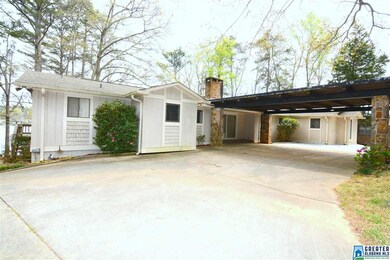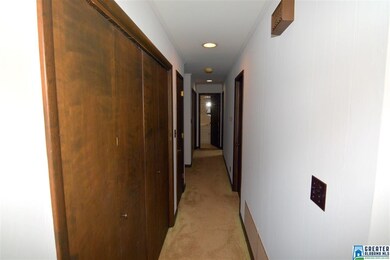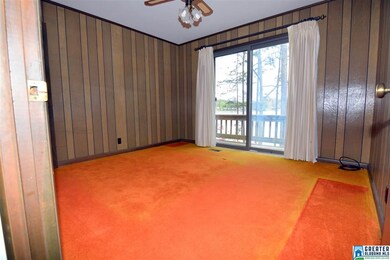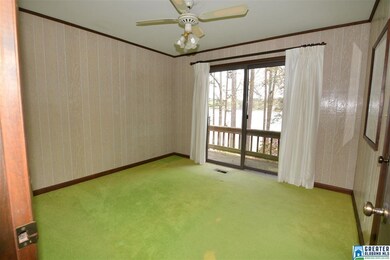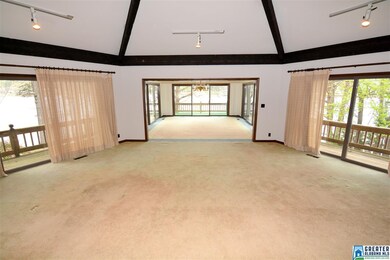
230 Lake Shore Ct Cropwell, AL 35054
Estimated Value: $508,000 - $651,815
Highlights
- 100 Feet of Waterfront
- Community Boat Launch
- Safe Room
- Private Dock
- Second Kitchen
- Fishing
About This Home
As of June 2018LOGAN MARTIN LAKE 5 BEDROOM ALMOST 5000 SQ FOOT HOME ON AWESOME DEEP WATER ALMOST LEVEL LOT. With a little personal updating this home could be a showplace. Open floor plan and fantastic views. Perfect for 2 families. Has a huge detached garage that can hold a boat and 4 cars and the top could be finished to make a great apartment or extra storage.Unique in ground fully enclosed pulley at the water for small boats or jet skis. On great year round water with a sea wall. so much space for your family get togethers. Watch July 4th fireworks from Woods Marina from your back porch. Hurry they have priced it to move be in your lake house dream by Memorial Day. THIS HOUSE HAS SO MUCH CHARACTER YOU DONT WANT TO MISS IT.
Last Agent to Sell the Property
Nancy Locklar
The Realty Pros License #000064904 Listed on: 04/19/2018
Last Buyer's Agent
Nancy Locklar
The Realty Pros License #000064904 Listed on: 04/19/2018
Home Details
Home Type
- Single Family
Est. Annual Taxes
- $1,812
Year Built
- Built in 1974
Lot Details
- 1 Acre Lot
- 100 Feet of Waterfront
- Cul-De-Sac
- Interior Lot
- Sprinkler System
- Few Trees
Parking
- 4 Car Detached Garage
- 3 Carport Spaces
- Garage on Main Level
- Front Facing Garage
- Circular Driveway
- RV or Boat Parking
Home Design
- Concrete Block And Stucco Construction
Interior Spaces
- 1-Story Property
- Cathedral Ceiling
- Recessed Lighting
- Wood Burning Fireplace
- Stone Fireplace
- Great Room with Fireplace
- 2 Fireplaces
- Living Room with Fireplace
- Workshop
- Screened Porch
- Lake Views
- Safe Room
Kitchen
- Second Kitchen
- Breakfast Bar
- Convection Oven
- Electric Oven
- Dishwasher
- Kitchen Island
- Solid Surface Countertops
Flooring
- Carpet
- Tile
- Vinyl
Bedrooms and Bathrooms
- 5 Bedrooms
- Primary Bedroom located in the basement
- Split Bedroom Floorplan
- Walk-In Closet
- 4 Full Bathrooms
- Split Vanities
- Hydromassage or Jetted Bathtub
- Bathtub and Shower Combination in Primary Bathroom
- Double Shower
- Garden Bath
- Separate Shower
- Linen Closet In Bathroom
Laundry
- Laundry Room
- Laundry on main level
- Washer and Electric Dryer Hookup
Basement
- Basement Fills Entire Space Under The House
- Bedroom in Basement
- Natural lighting in basement
Outdoor Features
- Swimming Allowed
- Water Skiing Allowed
- Private Dock
- Balcony
- Covered Deck
- Screened Deck
- Screened Patio
- Exterior Lighting
- Storm Cellar or Shelter
Location
- In Flood Plain
Utilities
- Central Heating and Cooling System
- Electric Water Heater
- Septic Tank
Community Details
- Community Boat Launch
- RV or Boat Storage in Community
- Fishing
Listing and Financial Details
- Assessor Parcel Number 31-02-10-0-003-024.000
Ownership History
Purchase Details
Home Financials for this Owner
Home Financials are based on the most recent Mortgage that was taken out on this home.Similar Homes in the area
Home Values in the Area
Average Home Value in this Area
Purchase History
| Date | Buyer | Sale Price | Title Company |
|---|---|---|---|
| Norman William M | $380,000 | None Available |
Mortgage History
| Date | Status | Borrower | Loan Amount |
|---|---|---|---|
| Open | Norman William M | $375,000 | |
| Closed | Norman William M | $50,000 | |
| Closed | Norman William M | $285,000 |
Property History
| Date | Event | Price | Change | Sq Ft Price |
|---|---|---|---|---|
| 06/25/2018 06/25/18 | Sold | $380,000 | -4.9% | $75 / Sq Ft |
| 04/19/2018 04/19/18 | For Sale | $399,500 | -- | $78 / Sq Ft |
Tax History Compared to Growth
Tax History
| Year | Tax Paid | Tax Assessment Tax Assessment Total Assessment is a certain percentage of the fair market value that is determined by local assessors to be the total taxable value of land and additions on the property. | Land | Improvement |
|---|---|---|---|---|
| 2024 | $1,812 | $103,340 | $15,680 | $87,660 |
| 2023 | $1,826 | $89,822 | $16,640 | $73,182 |
| 2022 | $1,492 | $42,751 | $8,320 | $34,431 |
| 2021 | $1,138 | $42,751 | $8,320 | $34,431 |
| 2020 | $1,138 | $38,258 | $8,320 | $29,938 |
| 2019 | $1,131 | $38,015 | $8,320 | $29,695 |
| 2018 | $2,001 | $64,560 | $0 | $0 |
| 2017 | $658 | $32,280 | $0 | $0 |
| 2016 | $668 | $32,280 | $0 | $0 |
| 2015 | $658 | $32,280 | $0 | $0 |
| 2014 | $658 | $31,840 | $0 | $0 |
Agents Affiliated with this Home
-

Seller's Agent in 2018
Nancy Locklar
The Realty Pros
Map
Source: Greater Alabama MLS
MLS Number: 813961
APN: 31-02-10-0-003-024.000
- 50 Arrowhead Rd
- 425 Rabbit Point Rd
- Lot 6 Cason Ln Unit 8
- 25 Ray Sparks Dr Unit Lot 25
- 24 Ray Sparks Dr Unit Lot 24
- 23 Ray Sparks Dr Unit Lot 23
- 28 Ray Sparks Dr
- 00 Coosa Island Rd Unit 23 and 24
- 504 Coosa Island Rd
- 38 Coosa Island Cir
- 1281 Rabbit Branch Rd
- 350 Black Acres Rd Unit 11
- 539 Shady Brook Ln
- 105 Rivercrest Ln Unit 23
- 3640 Logan Martin Dam Rd Unit 3640
- 0 Rivercrest Point Unit 5
- 260 Riverview Dr
- 0 Logan Martin Dam Rd Unit 21410980
- 2300 Logan Martin Dam Rd
- 300 Willow Ln Unit 12
- 230 Lake Shore Ct
- 235 Lake Shore Ct
- 114 Lake Shore Ct
- 245 Lake Shore Ct
- 1395 Lake Shore Dr
- 220 Lake Shore Ct
- 90 Lake Shore Ct
- 237 Valley View Rd Unit 6
- 237 Valley View Rd
- 235 Valley View Rd
- 1505 Lake Shore Dr
- 1435 Lake Shore Dr
- 135 Valley View Rd
- 150 Valley View Rd
- 68 Lake Shore Ct
- 1375 Lake Shore Dr
- 125 Valley View Rd
- 60 Lake Shore Ct
- 1335 Lake Shore Dr
- 85 Valley View Rd
