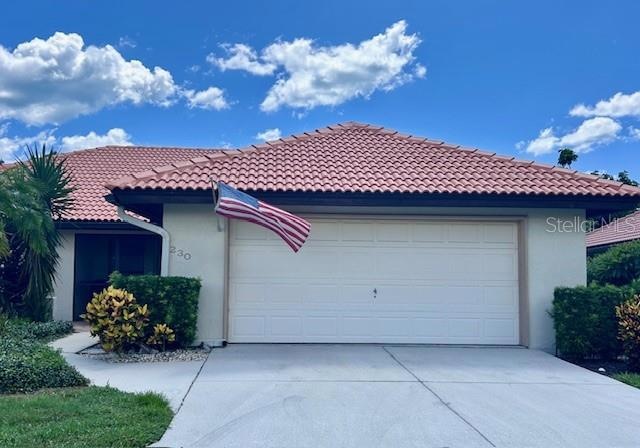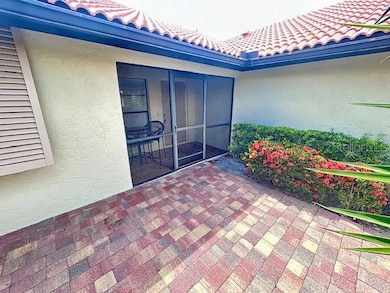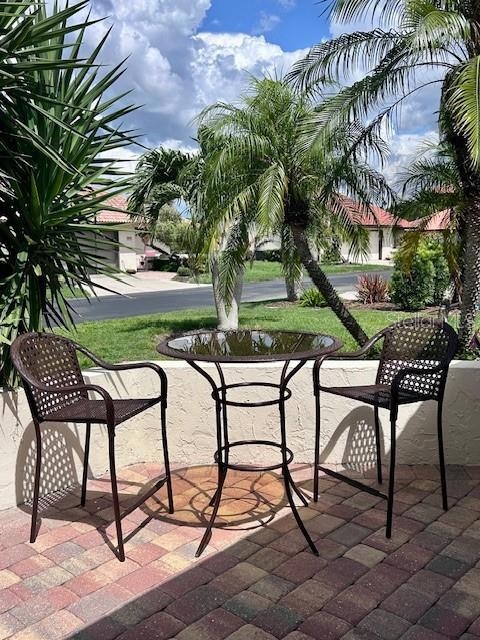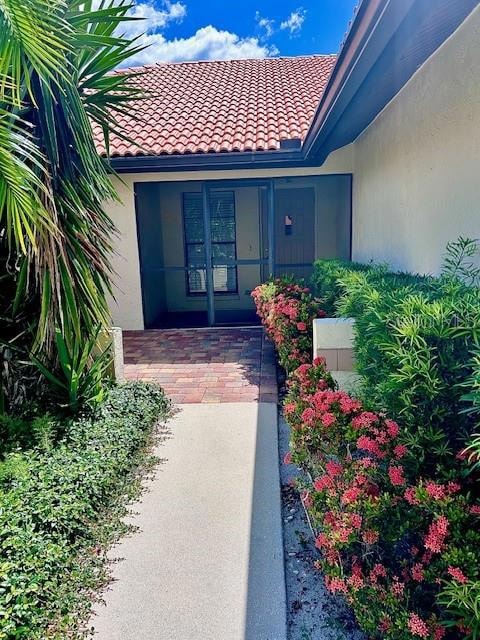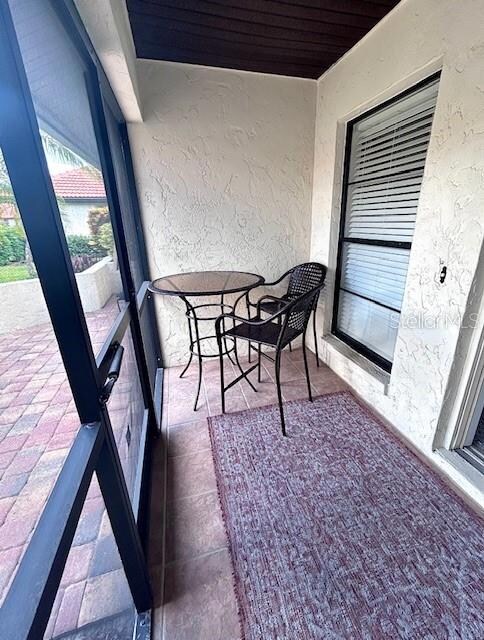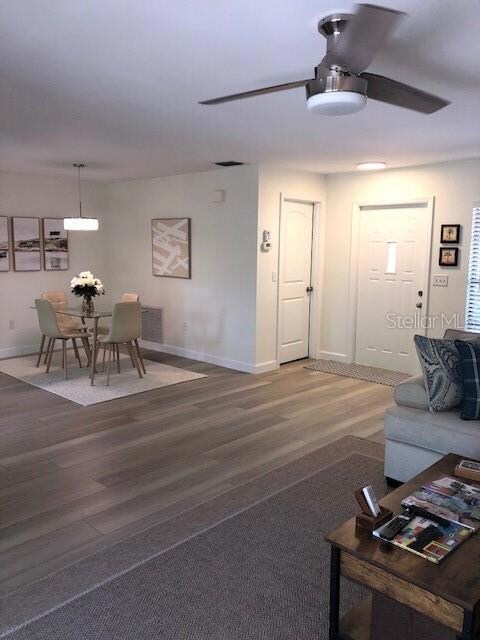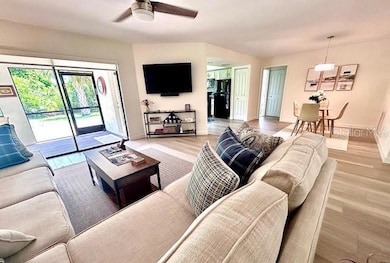230 Laurel Hollow Dr Unit 16 Nokomis, FL 34275
Highlights
- Open Floorplan
- Furnished
- 2 Car Attached Garage
- Laurel Nokomis School Rated A-
- Family Room Off Kitchen
- Walk-In Closet
About This Home
Welcome to Laurel Hollow, a hidden gem of 93 homes within a beautifully landscaped, gated community, great location! This prime location offers the perfect blend of privacy and convenience - You can ride your bike to Nokomis Beach. or hop on the nearby Legacy Trail for scenic rides. Commuting is a breeze with easy access to US-41 and I-75, and essentials like Aldi Publix, CVS, Starbucks, and top-rated dining just around the corner.
This lovely, furnished three bedroom, two bathroom home is thoughtfully designed with an open-concept kitchen, living, and dining area, creating a breezy, welcoming space that's ideal for relaxing or entertaining. The decor is a soothing blend of coastal comfort and style, with tasteful furnishings throughout. Step out from the living room or kitchen to your screened lanai and back yard oasis, surrounded by lush landscaping and a tranquil backdrop of nature. Frequent visits from bunnies and racoon family sightings add a touch of charm to your mornings and evenings. The split floorplan offers privacy and flexibility. The spacious primary suite features a king bed, a large walk-in closet, and an en-suite bath, plus private access to the lanai. On the opposite side of the home, two guest bedrooms await - one serves as a den/office with a queen-size sofa bed and TV, while the other inlcudes a confortable queen bed for visiting familly or guests. Additional highlights include: Screened front entrance with paver patio, separate laundry room, oversized two-car garage, backyard screened lanai and paver patio, Beautiful community pool and clubhouse overlooking a serene, fountained lake. Whether you're working nearby at SMH Venice Hospital, seeking a Forida getaway home, or looking for a peaceful retreat, this home offers an unbeatable combination of location, comfort, and Florida lifestyle.
Listing Agent
COLDWELL BANKER SUNSTAR REALTY Brokerage Phone: 941-627-3321 License #3298300 Listed on: 06/25/2025

Home Details
Home Type
- Single Family
Est. Annual Taxes
- $4,273
Year Built
- Built in 1987
Lot Details
- 9,494 Sq Ft Lot
Parking
- 2 Car Attached Garage
Interior Spaces
- 1,480 Sq Ft Home
- 1-Story Property
- Open Floorplan
- Furnished
- Ceiling Fan
- Family Room Off Kitchen
- Combination Dining and Living Room
Kitchen
- Range with Range Hood
- Recirculated Exhaust Fan
- Microwave
- Ice Maker
- Dishwasher
- Disposal
Bedrooms and Bathrooms
- 3 Bedrooms
- Walk-In Closet
- 2 Full Bathrooms
Laundry
- Laundry Room
- Dryer
- Washer
Utilities
- Central Heating and Cooling System
- Heat Pump System
- Electric Water Heater
Listing and Financial Details
- Residential Lease
- Property Available on 6/24/25
- The owner pays for grounds care, laundry, pest control, pool maintenance, security, sewer, taxes
- 12-Month Minimum Lease Term
- $75 Application Fee
- Assessor Parcel Number 0165121016
Community Details
Overview
- Property has a Home Owners Association
- Laurel Hollow Community
- Laurel Hollow Subdivision
Pet Policy
- Pet Size Limit
- Pet Deposit $250
- 1 Pet Allowed
- Dogs Allowed
- Small pets allowed
Map
Source: Stellar MLS
MLS Number: A4656897
APN: 0165-12-1016
- 218 Laurel Hollow Dr Unit 10
- 4980 Topsail Dr
- 148 Roberts Rd
- 264 Laurel Hollow Dr Unit 31
- 425 Laurel Rd W
- 217 Charles Dr
- 0 Bayshore Rd Unit MFRN6137578
- 327 Roberts Rd
- 1109 Bayshore Rd
- 102 Pearl St
- 1520 Pearl St
- 1461 Bayshore Rd
- 0 Oak St
- 931 Bayshore Rd
- 72 La Costa Dr
- 71 La Costa Dr
- 95 Captiva St
- 1645 & 1649 Bayshore Rd
- 279 Lake Dr
- 283 Lake Dr
- 201 Laurel Rd E
- 214 Spanish Lakes Dr
- 1711 Settlers Dr Unit 7
- 200 3rd St E Unit 200
- 600 Carriage House Ln Unit 201
- 397 Sunshine Dr Unit 397
- 249 Avenida de La Isla
- 330 9th St Unit 330
- 309 Shore T Rd
- 421 Waterside Ln
- 101 Avenida de Bahia
- 5600 Semolino St
- 255 Tamiami Trail N Unit 38
- 15324 Shady Palms Ln
- 17027 Coral Dr
- 17043 Coral Key Dr
- 109 Bayshore Rd Unit 9
- 647 Church St Unit A
- 100 Bayshore Rd Unit C
- 17063 Coral Key Dr
