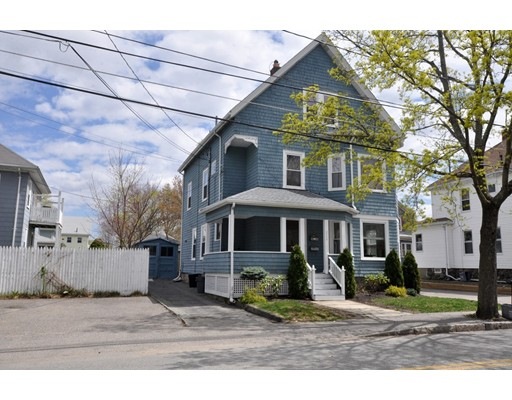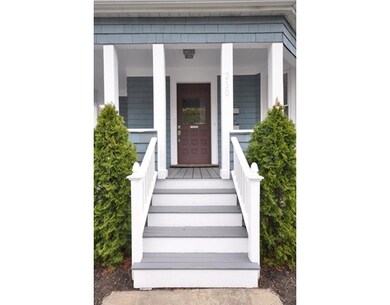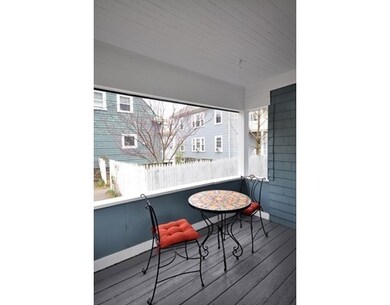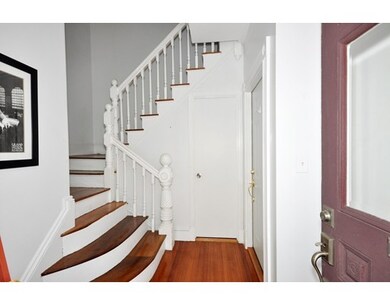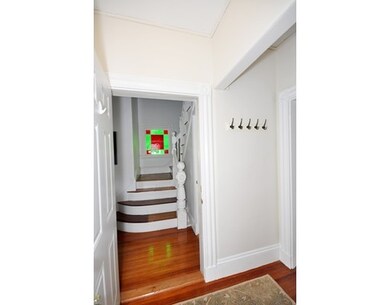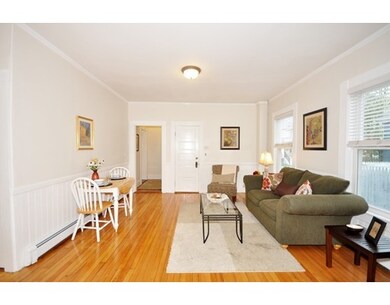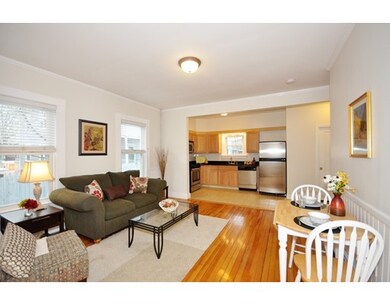
230 Lowell St Unit 1 Waltham, MA 02453
South Side NeighborhoodAbout This Home
As of January 2019Updated condo in a great location - close to the Newton line. Ideal for owner occupancy or investment. The freshly painted home features an open plan, with gleaming HW floors, tall windows, high ceilings & period details, providing a sense of style and privacy. Kitchen has newer cabinets, gas stove, granite counters, tile backsplash and ss appliances. There are 2 good-sized BRs - master with a bay window. Sit and savor your morning coffee on the wrap-around porch; and relax in the nicely landscaped backyard w grilling area. Separate driveway includes 2 off-street parking spaces, plus a 20-foot "carriage shed". Updates include: new roof, new HW heater, newer windows, gas heating system & electrical. Additional designated storage in basement plus laundry for Unit 1. Letter of Full Deleading Compliance. Located on a residential street, with easy access to vibrant Moody St. shops, restaurants, parks, public transportation and commuting routes.
Last Agent to Sell the Property
Keller Williams Realty Boston Northwest Listed on: 04/21/2017

Last Buyer's Agent
Emmanuel Paul
Redfin Corp.

Property Details
Home Type
Condominium
Est. Annual Taxes
$3,846
Year Built
1900
Lot Details
0
Listing Details
- Unit Level: 1
- Unit Placement: Street
- Property Type: Condominium/Co-Op
- CC Type: Condo
- Style: 2/3 Family
- Other Agent: 1.00
- Lead Paint: Certified Treated, Unknown
- Year Round: Yes
- Year Built Description: Approximate
- Special Features: None
- Property Sub Type: Condos
- Year Built: 1900
Interior Features
- Has Basement: Yes
- Fireplaces: 1
- Number of Rooms: 4
- Amenities: Public Transportation, Shopping, Park, Laundromat, Highway Access, House of Worship, Public School, T-Station, University
- Electric: Circuit Breakers
- Energy: Prog. Thermostat
- Flooring: Tile, Hardwood, Wood Laminate
- Interior Amenities: Cable Available
- Bedroom 2: First Floor, 14X13
- Bathroom #1: First Floor, 8X4
- Kitchen: First Floor, 11X8
- Laundry Room: Basement
- Master Bedroom: First Floor, 16X12
- Master Bedroom Description: Closet, Flooring - Hardwood, Window(s) - Bay/Bow/Box
- No Bedrooms: 2
- Full Bathrooms: 1
- Oth1 Room Name: Living/Dining Rm Combo
- Oth1 Dimen: 14X13
- Oth1 Dscrp: Flooring - Hardwood, Cable Hookup, Open Floor Plan, Wainscoting
- Oth1 Level: First Floor
- No Living Levels: 1
- Main Lo: BB3298
- Main So: NB3534
Exterior Features
- Construction: Frame
- Exterior: Shingles, Wood
- Exterior Unit Features: Porch, Porch - Enclosed, Storage Shed, Garden Area, Screens, Gutters
Garage/Parking
- Garage Parking: Detached, Deeded, Carriage Shed
- Garage Spaces: 1
- Parking: Off-Street, Deeded, Paved Driveway, Exclusive Parking
- Parking Spaces: 2
Utilities
- Cooling Zones: 2
- Heat Zones: 1
- Hot Water: Natural Gas, Tank
- Utility Connections: for Gas Range, for Gas Dryer
- Sewer: City/Town Sewer
- Water: City/Town Water
Condo/Co-op/Association
- Condominium Name: 230 Lowell Street Condominium
- Association Fee Includes: Water, Sewer, Master Insurance, Exterior Maintenance
- Management: Owner Association
- No Units: 2
- Unit Building: 1
Fee Information
- Fee Interval: Monthly
Schools
- Elementary School: Whittemore
- Middle School: McDevitt
- High School: Waltham
Lot Info
- Assessor Parcel Number: M:077 B:021 L:0017 001
- Zoning: Res
Ownership History
Purchase Details
Home Financials for this Owner
Home Financials are based on the most recent Mortgage that was taken out on this home.Purchase Details
Home Financials for this Owner
Home Financials are based on the most recent Mortgage that was taken out on this home.Purchase Details
Home Financials for this Owner
Home Financials are based on the most recent Mortgage that was taken out on this home.Purchase Details
Home Financials for this Owner
Home Financials are based on the most recent Mortgage that was taken out on this home.Similar Homes in Waltham, MA
Home Values in the Area
Average Home Value in this Area
Purchase History
| Date | Type | Sale Price | Title Company |
|---|---|---|---|
| Not Resolvable | $380,000 | -- | |
| Not Resolvable | $360,000 | -- | |
| Not Resolvable | $268,000 | -- | |
| Deed | $255,000 | -- |
Mortgage History
| Date | Status | Loan Amount | Loan Type |
|---|---|---|---|
| Open | $304,000 | New Conventional | |
| Previous Owner | $252,000 | New Conventional | |
| Previous Owner | $100,000 | No Value Available | |
| Previous Owner | $214,400 | New Conventional | |
| Previous Owner | $223,760 | Stand Alone Refi Refinance Of Original Loan | |
| Previous Owner | $245,000 | No Value Available | |
| Previous Owner | $242,250 | Purchase Money Mortgage |
Property History
| Date | Event | Price | Change | Sq Ft Price |
|---|---|---|---|---|
| 01/30/2019 01/30/19 | Sold | $380,000 | -2.5% | $471 / Sq Ft |
| 12/12/2018 12/12/18 | Pending | -- | -- | -- |
| 11/01/2018 11/01/18 | For Sale | $389,900 | +8.3% | $484 / Sq Ft |
| 06/14/2017 06/14/17 | Sold | $360,000 | +9.1% | $447 / Sq Ft |
| 04/27/2017 04/27/17 | Pending | -- | -- | -- |
| 04/21/2017 04/21/17 | For Sale | $329,900 | +23.1% | $409 / Sq Ft |
| 07/28/2014 07/28/14 | Sold | $268,000 | 0.0% | $333 / Sq Ft |
| 06/19/2014 06/19/14 | Pending | -- | -- | -- |
| 06/06/2014 06/06/14 | Off Market | $268,000 | -- | -- |
| 05/27/2014 05/27/14 | For Sale | $269,900 | +0.7% | $335 / Sq Ft |
| 05/20/2014 05/20/14 | Off Market | $268,000 | -- | -- |
| 05/14/2014 05/14/14 | For Sale | $269,900 | -- | $335 / Sq Ft |
Tax History Compared to Growth
Tax History
| Year | Tax Paid | Tax Assessment Tax Assessment Total Assessment is a certain percentage of the fair market value that is determined by local assessors to be the total taxable value of land and additions on the property. | Land | Improvement |
|---|---|---|---|---|
| 2025 | $3,846 | $391,700 | $0 | $391,700 |
| 2024 | $3,669 | $380,600 | $0 | $380,600 |
| 2023 | $3,812 | $369,400 | $0 | $369,400 |
| 2022 | $4,371 | $392,400 | $0 | $392,400 |
| 2021 | $4,203 | $371,300 | $0 | $371,300 |
| 2020 | $4,122 | $344,900 | $0 | $344,900 |
| 2019 | $4,163 | $328,800 | $0 | $328,800 |
| 2018 | $3,265 | $258,900 | $0 | $258,900 |
| 2017 | $3,200 | $254,800 | $0 | $254,800 |
| 2016 | $3,119 | $254,800 | $0 | $254,800 |
| 2015 | $2,696 | $205,300 | $0 | $205,300 |
Agents Affiliated with this Home
-
Hans Brings

Seller's Agent in 2019
Hans Brings
Coldwell Banker Realty - Waltham
(617) 968-0022
49 in this area
475 Total Sales
-
Nancy Marston

Seller Co-Listing Agent in 2019
Nancy Marston
Coldwell Banker Realty - Waltham
5 in this area
31 Total Sales
-
Elisee Labrecque

Buyer's Agent in 2019
Elisee Labrecque
RE/MAX Real Estate Center
(617) 921-0356
32 Total Sales
-
Connie Levine
C
Seller's Agent in 2017
Connie Levine
Keller Williams Realty Boston Northwest
(978) 340-1187
11 Total Sales
-
Emmanuel Paul
E
Buyer's Agent in 2017
Emmanuel Paul
Redfin Corp.
-
Sam Webb

Seller's Agent in 2014
Sam Webb
Coldwell Banker Realty - Sudbury
(781) 893-1195
24 Total Sales
Map
Source: MLS Property Information Network (MLS PIN)
MLS Number: 72150847
APN: WALT-000077-000021-000017-000001
- 233 Lowell St Unit 4
- 181 Robbins St Unit 1
- 126-128 Washington Ave
- 134 Brown St
- 30 Chester Ave Unit 1
- 48 William St
- 11 Dana Rd
- 334 River St
- 15 Alder St Unit 1
- 43 Brown St Unit 2
- 101-103 Lexington St
- 23 Sylvester Rd
- 15 Robbins St Unit 15
- 137 Russell Rd
- 56 Dearborn St
- 9 Robbins St
- 308 Newton St
- 308 Newton St Unit 1
- 45 Cherry Place
- 33 Lill Ave
