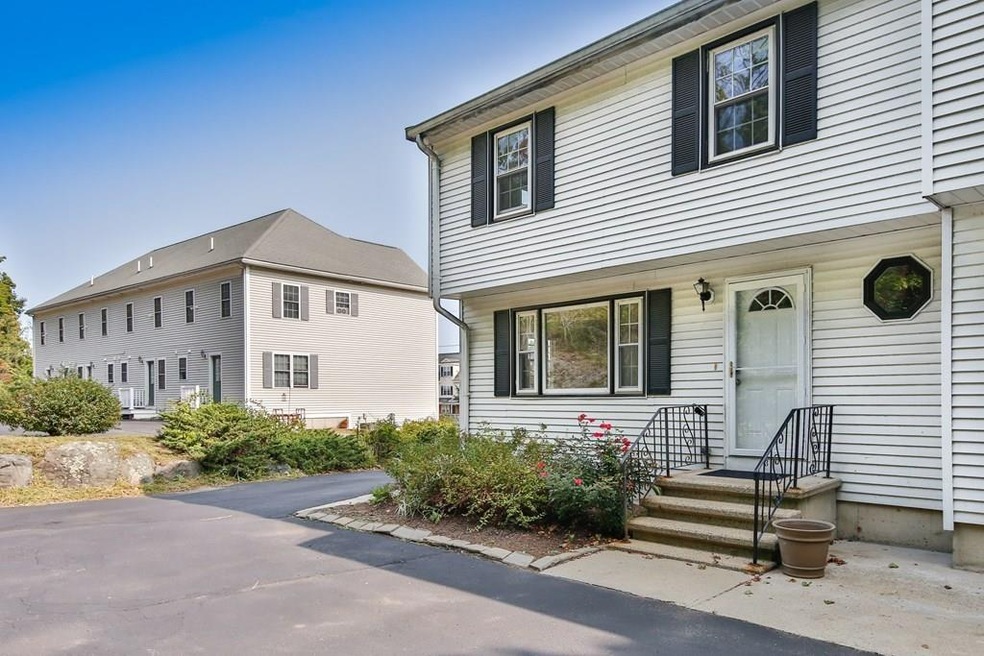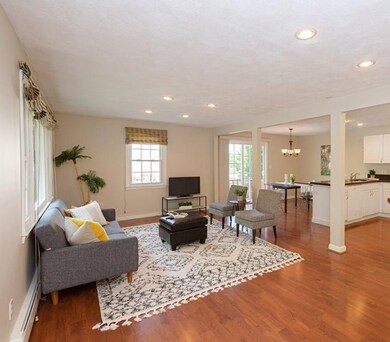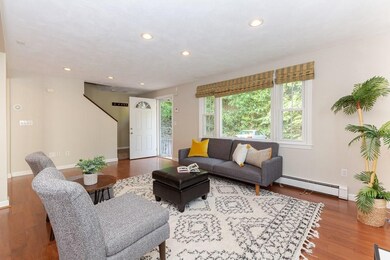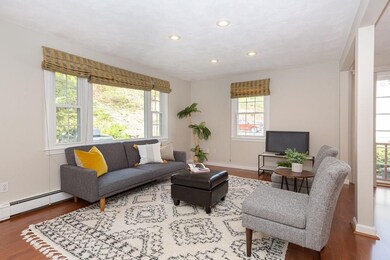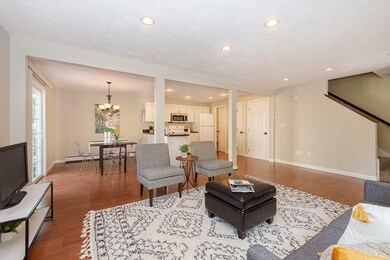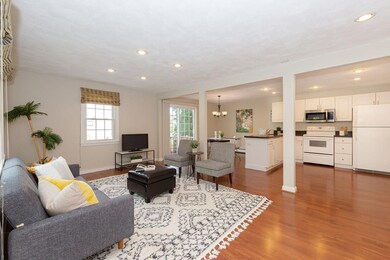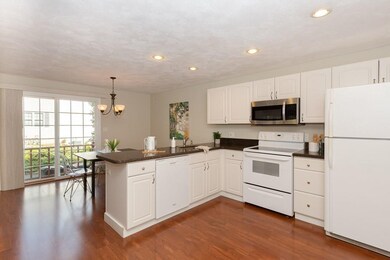
230 Main St Unit 3 Woburn, MA 01801
Downtown Woburn NeighborhoodAbout This Home
As of September 2024Ease of living, effortless commuting, stylish and spacious – 3-level, 3-bed, 1.5 bath townhome has everything and more! Recently installed gleaming floors, stylish fixtures, a modern kitchen with quartz counters, white cabinets, plenty of storage space and a broom closet. The kitchen is open to a cozy dining area for entertaining friends, and the living room is spacious, bright and airy with energy efficient windows. The finished basement is a perfect family gathering spot and can accommodate a rec/workout room, office, family room - flexible space to use as needed! Upstairs the large master suite has oversized closet, and there are 2 additional good-sized bedrooms and full bath. 2 car parking, high efficiency gas heat and bonus attic storage to top it off. Ideally situated near public transportation with access to Boston & beyond. Close to Horn Pond recreation, and just steps to shops and restaurants in Woburn Center. You really can have it all but this opportunity won’t last long!
Last Agent to Sell the Property
Gibson Sotheby's International Realty Listed on: 09/16/2020

Townhouse Details
Home Type
- Townhome
Est. Annual Taxes
- $3,680
Year Built
- Built in 1988
Kitchen
- Range<<rangeHoodToken>>
- <<microwave>>
- Dishwasher
- Disposal
Flooring
- Wall to Wall Carpet
- Laminate
- Tile
Laundry
- Laundry in unit
- Dryer
- Washer
Utilities
- Hot Water Baseboard Heater
- Water Heater
Additional Features
- Basement
Ownership History
Purchase Details
Home Financials for this Owner
Home Financials are based on the most recent Mortgage that was taken out on this home.Purchase Details
Home Financials for this Owner
Home Financials are based on the most recent Mortgage that was taken out on this home.Purchase Details
Home Financials for this Owner
Home Financials are based on the most recent Mortgage that was taken out on this home.Purchase Details
Home Financials for this Owner
Home Financials are based on the most recent Mortgage that was taken out on this home.Purchase Details
Home Financials for this Owner
Home Financials are based on the most recent Mortgage that was taken out on this home.Purchase Details
Purchase Details
Purchase Details
Similar Homes in Woburn, MA
Home Values in the Area
Average Home Value in this Area
Purchase History
| Date | Type | Sale Price | Title Company |
|---|---|---|---|
| Condominium Deed | $542,000 | None Available | |
| Condominium Deed | $542,000 | None Available | |
| Condominium Deed | $435,000 | None Available | |
| Condominium Deed | $435,000 | None Available | |
| Not Resolvable | $315,000 | -- | |
| Deed | $302,500 | -- | |
| Deed | $302,500 | -- | |
| Deed | $270,000 | -- | |
| Deed | $270,000 | -- | |
| Deed | $220,000 | -- | |
| Deed | $220,000 | -- | |
| Deed | $105,600 | -- | |
| Deed | $105,600 | -- | |
| Deed | $131,000 | -- |
Mortgage History
| Date | Status | Loan Amount | Loan Type |
|---|---|---|---|
| Open | $433,600 | Purchase Money Mortgage | |
| Closed | $433,600 | Purchase Money Mortgage | |
| Previous Owner | $391,500 | New Conventional | |
| Previous Owner | $243,000 | Stand Alone Refi Refinance Of Original Loan | |
| Previous Owner | $242,000 | Purchase Money Mortgage | |
| Previous Owner | $60,500 | No Value Available | |
| Previous Owner | $65,000 | No Value Available | |
| Previous Owner | $25,000 | No Value Available | |
| Previous Owner | $256,500 | Purchase Money Mortgage |
Property History
| Date | Event | Price | Change | Sq Ft Price |
|---|---|---|---|---|
| 09/16/2024 09/16/24 | Sold | $542,000 | -5.7% | $326 / Sq Ft |
| 08/21/2024 08/21/24 | Pending | -- | -- | -- |
| 08/09/2024 08/09/24 | For Sale | $575,000 | 0.0% | $346 / Sq Ft |
| 08/07/2024 08/07/24 | Pending | -- | -- | -- |
| 07/12/2024 07/12/24 | For Sale | $575,000 | +32.2% | $346 / Sq Ft |
| 12/02/2020 12/02/20 | Sold | $435,000 | -2.2% | $262 / Sq Ft |
| 09/23/2020 09/23/20 | Pending | -- | -- | -- |
| 09/16/2020 09/16/20 | For Sale | $445,000 | +41.3% | $268 / Sq Ft |
| 07/02/2015 07/02/15 | Sold | $315,000 | -4.3% | $277 / Sq Ft |
| 05/01/2015 05/01/15 | Pending | -- | -- | -- |
| 03/30/2015 03/30/15 | For Sale | $329,000 | -- | $289 / Sq Ft |
Tax History Compared to Growth
Tax History
| Year | Tax Paid | Tax Assessment Tax Assessment Total Assessment is a certain percentage of the fair market value that is determined by local assessors to be the total taxable value of land and additions on the property. | Land | Improvement |
|---|---|---|---|---|
| 2025 | $3,680 | $430,900 | $0 | $430,900 |
| 2024 | $3,441 | $426,900 | $0 | $426,900 |
| 2023 | $3,496 | $401,800 | $0 | $401,800 |
| 2022 | $3,434 | $367,700 | $0 | $367,700 |
| 2021 | $3,308 | $354,600 | $0 | $354,600 |
| 2020 | $3,361 | $360,600 | $0 | $360,600 |
| 2019 | $3,027 | $318,600 | $0 | $318,600 |
| 2018 | $3,024 | $305,800 | $0 | $305,800 |
| 2017 | $2,821 | $283,800 | $0 | $283,800 |
| 2016 | $2,683 | $267,000 | $0 | $267,000 |
| 2015 | $2,670 | $262,500 | $0 | $262,500 |
| 2014 | $2,685 | $257,200 | $0 | $257,200 |
Agents Affiliated with this Home
-
K
Seller's Agent in 2024
Kyle Brockway
Berkshire Hathaway HomeServices Verani Realty
-
Praful Thakkar

Buyer's Agent in 2024
Praful Thakkar
Laer Realty
(508) 314-1640
1 in this area
16 Total Sales
-
Steve McKenna

Seller's Agent in 2020
Steve McKenna
Gibson Sotheby's International Realty
(781) 645-0517
9 in this area
525 Total Sales
-
Erika Leigh Pereira
E
Seller Co-Listing Agent in 2020
Erika Leigh Pereira
Keller Williams Realty Boston Northwest
(781) 645-0517
2 in this area
89 Total Sales
-
Craig Shepherd
C
Buyer's Agent in 2020
Craig Shepherd
Berkshire Hathaway HomeServices Commonwealth Real Estate
1 in this area
18 Total Sales
-
David Silen

Seller's Agent in 2015
David Silen
117 Realty
(781) 727-6064
51 Total Sales
Map
Source: MLS Property Information Network (MLS PIN)
MLS Number: 72727331
APN: WOBU-000059-000003-000008-000003
- 69 Warren Ave
- 35 Prospect St Unit 313
- 15 Highland St
- 17 Highland St Unit 2
- 102 Prospect St
- 8 Church Ave
- 7 Prospect St
- 46 Arlington Rd
- 7 Montvale Ave
- 31 Montvale Ave Unit 8
- 64 Garfield Ave
- 9 Arlington Rd
- 10 Garfield Ave
- 31 Arlington Rd Unit 1-6
- 30 Auburn St
- 30 Everett St
- 10 Beacon St Unit 105
- 108 Arlington Rd
- 101 Eastern Ave
- 22 Union St
