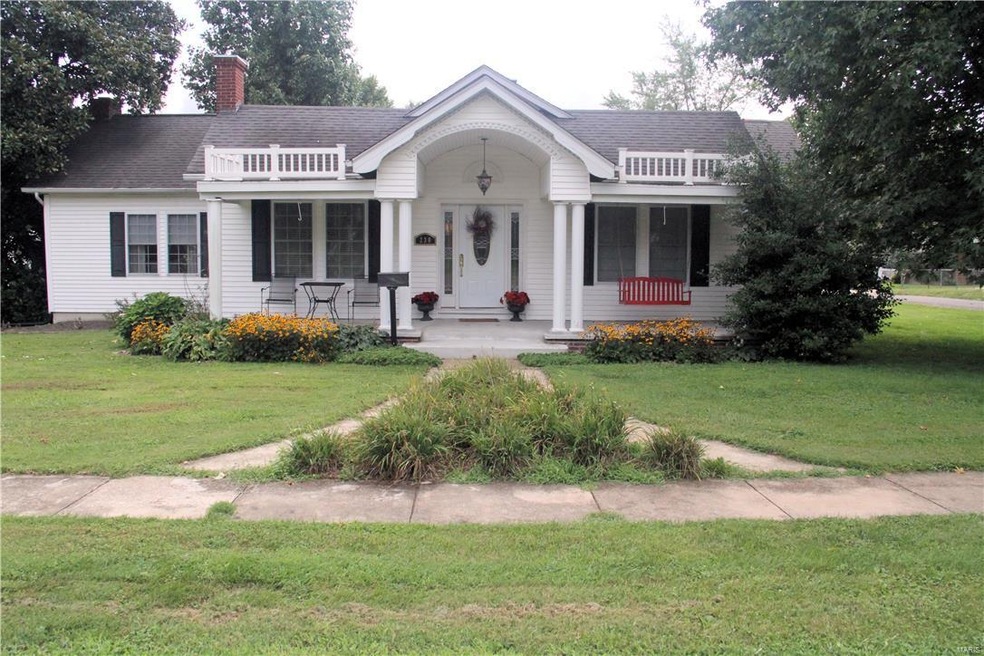
230 Maple St Sullivan, MO 63080
Highlights
- Spa
- Open Floorplan
- Traditional Architecture
- Primary Bedroom Suite
- Dining Room with Fireplace
- Wood Flooring
About This Home
As of October 2022H1881 Beautifully updated while maintaining charm from yester year. On a corner lot with a wonderful yard, off street parking and 1 car garage. As you step through the front door the open floor plan flows uninterrupted from dining room to kitchen with 6x4 foot center island to the great room with a breakfast nook. Three full bathrooms means no waiting times! Two gas fireplaces to help warm you through those chilly times. New windows in 2010. New roof 2016. The large master bedroom has 2 huge walk in closets plus a nice size bathroom with a built in vanity. In the lower level is a built in bar from days gone by where you could also put a family room or add a sleeping area. Also a full bath, built in cedar closet, laundry room and storage area. Covered patio out back with hot tub. Conveniently located. A must see. This one won't last long so call today for your appointment.
Last Agent to Sell the Property
Beverly Perry
Worth Clark Realty License #2015030140

Home Details
Home Type
- Single Family
Est. Annual Taxes
- $1,815
Year Built
- 1918
Lot Details
- 0.48 Acre Lot
- Lot Dimensions are 150x150
- Corner Lot
Parking
- 1 Car Detached Garage
- 4 Carport Spaces
- Off-Street Parking
Home Design
- Traditional Architecture
- Bungalow
- Vinyl Siding
Interior Spaces
- 1-Story Property
- Open Floorplan
- Built-in Bookshelves
- Gas Fireplace
- Window Treatments
- Living Room with Fireplace
- Dining Room with Fireplace
- 2 Fireplaces
- Breakfast Room
- Wood Flooring
Kitchen
- Electric Oven or Range
- Microwave
- Dishwasher
- Kitchen Island
- Disposal
Bedrooms and Bathrooms
- 2 Main Level Bedrooms
- Primary Bedroom Suite
- Walk-In Closet
- 3 Full Bathrooms
Partially Finished Basement
- Basement Ceilings are 8 Feet High
- Bedroom in Basement
- Finished Basement Bathroom
Outdoor Features
- Spa
- Patio
Utilities
- Central Air
- Radiator
- Heating System Uses Gas
- Gas Water Heater
Community Details
- Recreational Area
Ownership History
Purchase Details
Home Financials for this Owner
Home Financials are based on the most recent Mortgage that was taken out on this home.Purchase Details
Home Financials for this Owner
Home Financials are based on the most recent Mortgage that was taken out on this home.Map
Similar Homes in Sullivan, MO
Home Values in the Area
Average Home Value in this Area
Purchase History
| Date | Type | Sale Price | Title Company |
|---|---|---|---|
| Warranty Deed | -- | -- | |
| Deed | $145,000 | -- |
Mortgage History
| Date | Status | Loan Amount | Loan Type |
|---|---|---|---|
| Open | $171,000 | New Conventional | |
| Previous Owner | $137,000 | New Conventional | |
| Previous Owner | $142,373 | FHA | |
| Previous Owner | $43,000 | Unknown | |
| Previous Owner | $20,000 | Credit Line Revolving | |
| Previous Owner | $15,000 | Credit Line Revolving | |
| Previous Owner | $150,000 | New Conventional | |
| Previous Owner | $30,000 | Credit Line Revolving |
Property History
| Date | Event | Price | Change | Sq Ft Price |
|---|---|---|---|---|
| 10/31/2022 10/31/22 | Sold | -- | -- | -- |
| 08/27/2022 08/27/22 | Pending | -- | -- | -- |
| 08/25/2022 08/25/22 | For Sale | $180,000 | +22.4% | $84 / Sq Ft |
| 07/10/2017 07/10/17 | Sold | -- | -- | -- |
| 04/13/2017 04/13/17 | Price Changed | $147,000 | -2.0% | $49 / Sq Ft |
| 08/22/2016 08/22/16 | For Sale | $150,000 | -- | $50 / Sq Ft |
Tax History
| Year | Tax Paid | Tax Assessment Tax Assessment Total Assessment is a certain percentage of the fair market value that is determined by local assessors to be the total taxable value of land and additions on the property. | Land | Improvement |
|---|---|---|---|---|
| 2024 | $1,815 | $31,232 | $0 | $0 |
| 2023 | $1,815 | $31,232 | $0 | $0 |
| 2022 | $1,932 | $33,328 | $0 | $0 |
| 2021 | $1,943 | $33,328 | $0 | $0 |
| 2020 | $1,766 | $29,710 | $0 | $0 |
| 2019 | $1,768 | $29,710 | $0 | $0 |
| 2018 | $1,556 | $25,815 | $0 | $0 |
| 2017 | $1,569 | $25,815 | $0 | $0 |
| 2016 | $1,426 | $23,733 | $0 | $0 |
| 2015 | $1,430 | $23,733 | $0 | $0 |
| 2014 | $1,390 | $23,819 | $0 | $0 |
Source: MARIS MLS
MLS Number: MAR16059454
APN: 35-2-090-3-006-150000
