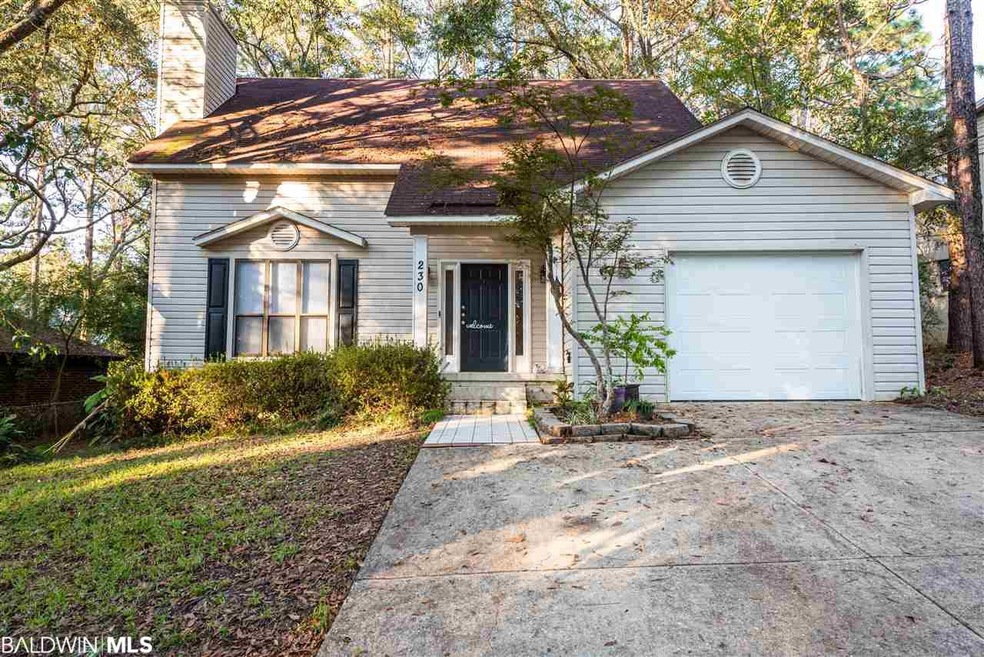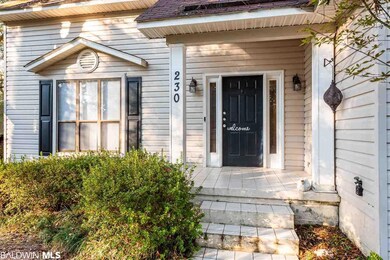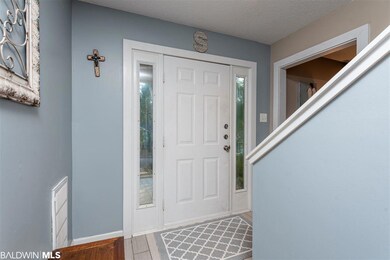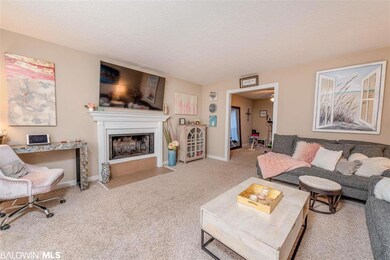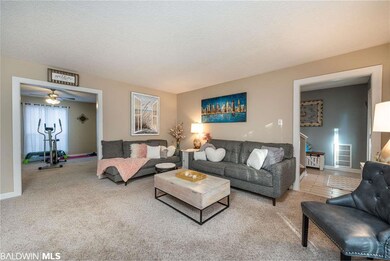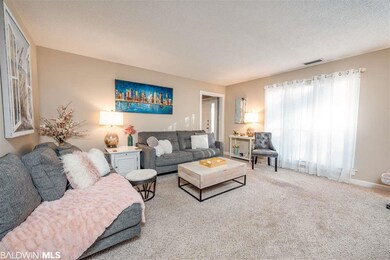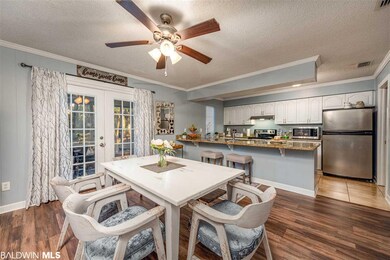
230 Maplewood Loop Unit 11 Daphne, AL 36526
Lake Forest NeighborhoodHighlights
- Golf Course Community
- Fishing Pier
- View of Trees or Woods
- W. J. Carroll Intermediate School Rated A-
- Spa
- Clubhouse
About This Home
As of April 2022Amazing Value with TONS of storage! From the foyer, to the left you enter the living room with wood burning fireplace and large, wall-mounted TV. Bonus/Flex room is just off the living room, is currently being used as a home gym, but could be an office, formal dining, or additional living space. Continue on into the eat-in kitchen. This kitchen offers stainless steel appliances (all appliances to convey to buyer) and beautiful granite countertops. Half bath is off the foyer, convenient for guests. Up the wide wooden steps, you will find the three bedrooms. Each bedroom has multiple closets! Master bedroom has 4 closets, and each bathroom has a linen closet. There’s also an additional storage closet on the upstairs landing. New HVAC (4/2020), covered and screened-in back patio with hot tub, and a wash sink in the garage. This home is the whole package!
Home Details
Home Type
- Single Family
Est. Annual Taxes
- $471
Year Built
- Built in 1992
Lot Details
- Lot Dimensions are 81 x 116 x 39 x 104
- Fenced
- Landscaped
- Irregular Lot
- Sprinkler System
- Few Trees
HOA Fees
- $70 Monthly HOA Fees
Home Design
- Traditional Architecture
- Slab Foundation
- Wood Frame Construction
- Dimensional Roof
- Composition Roof
- Vinyl Siding
Interior Spaces
- 1,990 Sq Ft Home
- 2-Story Property
- Ceiling Fan
- 1 Fireplace
- Window Treatments
- Combination Kitchen and Dining Room
- Views of Woods
- Fire and Smoke Detector
- Dryer
Kitchen
- Eat-In Kitchen
- Breakfast Bar
- Electric Range
- Dishwasher
- Disposal
Flooring
- Wood
- Carpet
- Tile
Bedrooms and Bathrooms
- 3 Bedrooms
- En-Suite Primary Bedroom
- En-Suite Bathroom
Parking
- 1 Car Attached Garage
- Automatic Garage Door Opener
- On-Street Parking
Outdoor Features
- Spa
- Patio
Utilities
- Central Heating and Cooling System
- Electric Water Heater
Listing and Financial Details
- Assessor Parcel Number 43-02-04-0-011-095.000
Community Details
Overview
- $400 Additional Association Fee
- Association fees include management, common area insurance, common area maintenance, recreational facilities, reserve funds, taxes-common area, clubhouse, pool
Amenities
- Community Gazebo
- Community Barbecue Grill
- Clubhouse
- Meeting Room
Recreation
- Fishing Pier
- Golf Course Community
- Tennis Courts
- Community Playground
- Community Indoor Pool
- Community Spa
Security
- Security Service
- Resident Manager or Management On Site
- Card or Code Access
- Fenced around community
Ownership History
Purchase Details
Home Financials for this Owner
Home Financials are based on the most recent Mortgage that was taken out on this home.Purchase Details
Home Financials for this Owner
Home Financials are based on the most recent Mortgage that was taken out on this home.Purchase Details
Home Financials for this Owner
Home Financials are based on the most recent Mortgage that was taken out on this home.Purchase Details
Home Financials for this Owner
Home Financials are based on the most recent Mortgage that was taken out on this home.Purchase Details
Purchase Details
Home Financials for this Owner
Home Financials are based on the most recent Mortgage that was taken out on this home.Map
Similar Homes in Daphne, AL
Home Values in the Area
Average Home Value in this Area
Purchase History
| Date | Type | Sale Price | Title Company |
|---|---|---|---|
| Warranty Deed | $250,000 | Pipkin L Leigh | |
| Warranty Deed | $180,000 | None Available | |
| Warranty Deed | $158,500 | Alied Capital Title | |
| Warranty Deed | $139,900 | None Available | |
| Trustee Deed | $62,938 | None Available | |
| Warranty Deed | -- | Rels |
Mortgage History
| Date | Status | Loan Amount | Loan Type |
|---|---|---|---|
| Open | $162,200 | New Conventional | |
| Previous Owner | $176,739 | FHA | |
| Previous Owner | $138,380 | FHA | |
| Previous Owner | $4,197 | New Conventional | |
| Previous Owner | $137,365 | FHA | |
| Previous Owner | $127,687 | VA | |
| Previous Owner | $25,000 | Credit Line Revolving |
Property History
| Date | Event | Price | Change | Sq Ft Price |
|---|---|---|---|---|
| 04/19/2022 04/19/22 | Sold | $250,000 | 0.0% | $137 / Sq Ft |
| 03/17/2022 03/17/22 | Pending | -- | -- | -- |
| 03/16/2022 03/16/22 | For Sale | $250,000 | +38.9% | $137 / Sq Ft |
| 12/18/2020 12/18/20 | Sold | $180,000 | +2.9% | $90 / Sq Ft |
| 11/13/2020 11/13/20 | Pending | -- | -- | -- |
| 11/13/2020 11/13/20 | For Sale | $175,000 | 0.0% | $88 / Sq Ft |
| 10/31/2020 10/31/20 | Pending | -- | -- | -- |
| 10/27/2020 10/27/20 | For Sale | $175,000 | +10.4% | $88 / Sq Ft |
| 08/05/2019 08/05/19 | Sold | $158,500 | 0.0% | $90 / Sq Ft |
| 08/05/2019 08/05/19 | Sold | $158,500 | -5.5% | $90 / Sq Ft |
| 07/08/2019 07/08/19 | Pending | -- | -- | -- |
| 07/08/2019 07/08/19 | Pending | -- | -- | -- |
| 06/27/2019 06/27/19 | Price Changed | $167,700 | -4.2% | $95 / Sq Ft |
| 05/23/2019 05/23/19 | For Sale | $175,000 | +25.1% | $99 / Sq Ft |
| 12/11/2015 12/11/15 | Sold | $139,900 | 0.0% | $79 / Sq Ft |
| 11/11/2015 11/11/15 | Pending | -- | -- | -- |
| 10/14/2015 10/14/15 | For Sale | $139,900 | -- | $79 / Sq Ft |
Tax History
| Year | Tax Paid | Tax Assessment Tax Assessment Total Assessment is a certain percentage of the fair market value that is determined by local assessors to be the total taxable value of land and additions on the property. | Land | Improvement |
|---|---|---|---|---|
| 2024 | $1,202 | $27,100 | $1,680 | $25,420 |
| 2023 | $1,057 | $23,960 | $1,680 | $22,280 |
| 2022 | $792 | $19,460 | $0 | $0 |
| 2021 | $585 | $14,480 | $0 | $0 |
| 2020 | $573 | $14,380 | $0 | $0 |
| 2019 | $471 | $12,000 | $0 | $0 |
| 2018 | $453 | $11,580 | $0 | $0 |
| 2017 | $428 | $11,000 | $0 | $0 |
| 2016 | $451 | $10,480 | $0 | $0 |
| 2015 | -- | $20,520 | $0 | $0 |
| 2014 | -- | $20,200 | $0 | $0 |
| 2013 | -- | $19,620 | $0 | $0 |
Source: Baldwin REALTORS®
MLS Number: 305490
APN: 43-02-04-0-011-095.000
- 203 Maplewood Loop
- 209 Montclair Loop
- 367 Ridgewood Dr
- 101 Avon Cir E
- 201 Avon Cir W
- 0 Marie Ln Unit 7319026
- 105 Cameron Cir
- 225 Montclair Loop Unit 39
- 124 Havenwood Cir
- 225 Rolling Hill Dr
- 112 Meadow Wood Dr
- 114 Marc Cir Unit U-18/38
- 103 Ferncliff Cir
- 234 Rolling Hill Dr Unit 18
- 8779 N Lamhatty Ln
- 111 Dunbar Loop
- 167 Rolling Hill Dr
- 246 Rolling Hill Dr
- 485 Ridgewood Dr
- 0 N Lamhatty Ln Unit 32 373250
