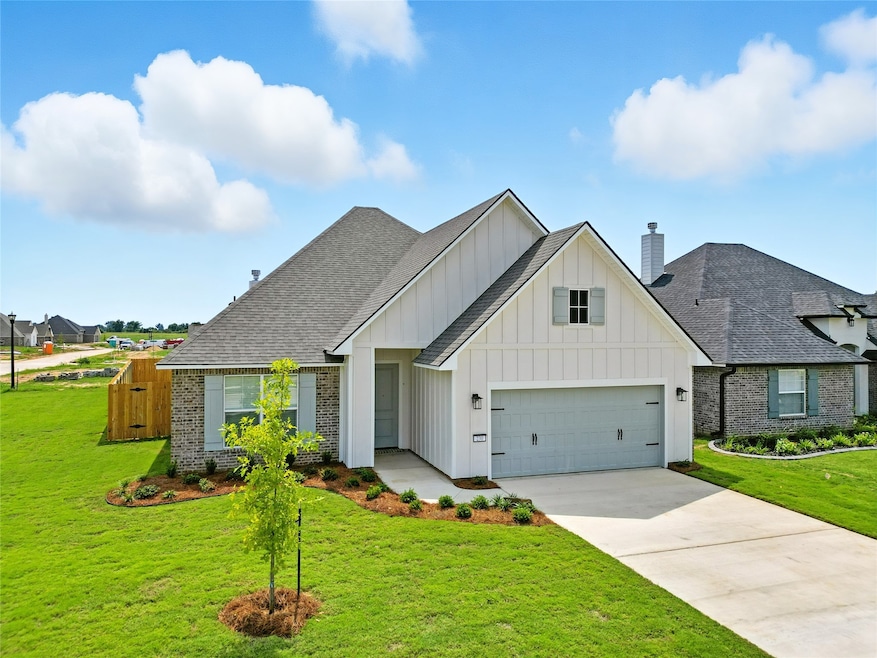
230 Marsh Bayou Bossier City, LA 71112
South Bossier NeighborhoodEstimated payment $2,298/month
Highlights
- New Construction
- Freestanding Bathtub
- Granite Countertops
- Open Floorplan
- Traditional Architecture
- Covered Patio or Porch
About This Home
Welcome to 230 Marsh Bayou Drive!Featuring the Cypress floorplan, a brand-new design offering 1,957 square feet of modern living space. This stunning home features 4 bedrooms, 2 bathrooms, a 2-car garage, and an open-concept layout perfect for today’s lifestyle. Step inside to find a bright and airy interior with gorgeous wood floors, elegant cabinetry, quartz countertops, and stylish hardware and fixtures. The kitchen is a truly a showstopper with a large center island, ceramic tile backsplash, stainless steel appliances (including a gas range), and a pantry for added storage. The spacious primary suite includes a luxurious ensuite bath, complete with dual sinks, a tiled shower, a free standing soaking tub, and a large walk-in closet. Three additional bedrooms offer plenty of space in this well designed floorplan. Don’t miss the chance to make this beautiful new home yours!
Listing Agent
Pinnacle Realty Advisors Brokerage Phone: 318-233-1045 License #0000003371 Listed on: 09/05/2025

Home Details
Home Type
- Single Family
Year Built
- Built in 2025 | New Construction
Lot Details
- 10,458 Sq Ft Lot
- Wood Fence
HOA Fees
- $38 Monthly HOA Fees
Parking
- 2 Car Attached Garage
- Front Facing Garage
Home Design
- Traditional Architecture
- Brick Exterior Construction
- Slab Foundation
- Shingle Roof
Interior Spaces
- 1,957 Sq Ft Home
- 1-Story Property
- Open Floorplan
- Built-In Features
- Chandelier
- Decorative Lighting
- Gas Fireplace
- Window Treatments
- Laundry in Utility Room
Kitchen
- Gas Range
- Microwave
- Dishwasher
- Kitchen Island
- Granite Countertops
- Disposal
Bedrooms and Bathrooms
- 4 Bedrooms
- Walk-In Closet
- 2 Full Bathrooms
- Freestanding Bathtub
- Soaking Tub
Outdoor Features
- Covered Patio or Porch
Schools
- Bossier Isd Schools Elementary School
- Bossier Isd Schools High School
Utilities
- Central Heating and Cooling System
- High Speed Internet
- Cable TV Available
Community Details
- Association fees include management, ground maintenance
- Regency Association Management Association
- The Preserve Subdivision
Listing and Financial Details
- Tax Lot 240
- Assessor Parcel Number 208038
Map
Home Values in the Area
Average Home Value in this Area
Property History
| Date | Event | Price | Change | Sq Ft Price |
|---|---|---|---|---|
| 09/05/2025 09/05/25 | For Sale | $352,715 | -- | $180 / Sq Ft |
Similar Homes in Bossier City, LA
Source: North Texas Real Estate Information Systems (NTREIS)
MLS Number: 21052289
- 212 Marsh Bayou
- 100 Cocodrie Dr
- 531 Cocodrie Dr
- 507 Cocodrie Dr
- 461 Preserve Blvd
- 6201 W Oxbow Loop
- 1835 Andy Cir
- 6310 Anandale Dr
- 1924 Valdemar Place
- 1981 Valdemar Place
- 1984 Valdemar Place
- 1900 Valdemar Place
- 223 Peregrine Way
- 142 Cullom Dr
- 5306 Ames Place
- 5804 Pampus Ln
- 119 Livingston Dr
- 125 Livingston Dr
- 225 Welham Trace
- 5505 Hollyhock Ln
- 5400 Barksdale Blvd
- 423 Antietam Dr
- 4926 General Sterling Price Place
- 4909 General Ashley Dr
- 1903 Rossie Lee Dr Unit A
- 1903 Rossie Lee Dr Unit 8
- 1903 Rossie Lee Dr Unit 6
- 612 Bloomington Ln
- 304 Avondale Ln
- 4218 Paul St
- 1618 San Saba St
- 1105 Island Park Blvd
- 1000 River Walk Blvd
- 8525 Chalmette Dr
- 2600 Celebration Cove
- 122 Palisade Ln
- 8513 Grover Place
- 2059 Bermuda St
- 2019 Bermuda St
- 2049 Horton Ave






