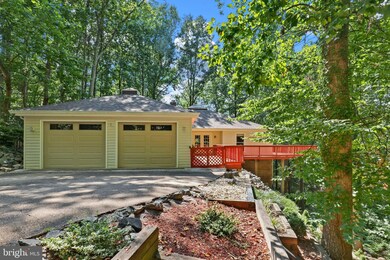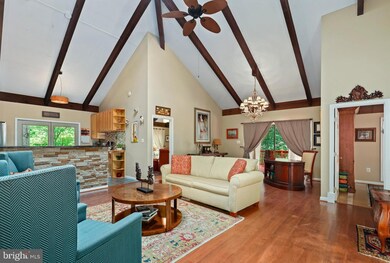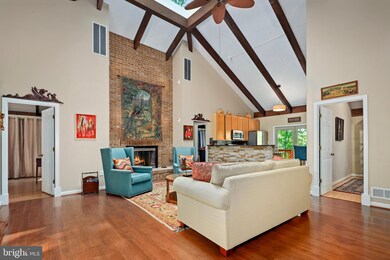
230 Midshipman Cir Stafford, VA 22554
Aquia Harbour NeighborhoodHighlights
- Golf Course Community
- View of Trees or Woods
- Private Lot
- Gated Community
- Deck
- Wooded Lot
About This Home
As of October 2022Welcome home to 230 Midshipman Circle - tucked away in a nature lover's paradise in the Aquia Harbour community. This home, with architecturally designed landscaping, boasts one level living with an open floor plan that is highlighted with cathedral ceilings and skylights resulting in sun-drenched rooms. Whether you are inside or outside, this oasis is both welcoming and inviting and provides the peace and tranquility you deserve! The views from each room, and the wrap-around deck, have allowed the homeowner to watch countless visits from owls, as well as deer playing in the yard. As you enter the home, you are greeted with gleaming wood floors. Even during the rain, the cathedral ceiling creates an orchestra of pitter-patter that will put you to sleep. The floor to ceiling brick fireplace, with a new stainless-steel flue installed in 2020, provides a great centerpiece to the Living Room. The Kitchen has granite countertops, stainless steel appliances, including a new fridge, and ample cabinet space. The Primary Bedroom is located at the back of the home. It has a skylight, ceiling fan, two closets, and an attached full Bathroom with a shower and jacuzzi tub. The other two Bedrooms each have ceiling fans and magnificent views. Recent improvements include: new Roof and HVAC in 2018, new garage doors with opener in 2022. The oversized, two-car garage has just been painted. You will appreciate all the extra space here. Aquia Harbour has so many amenities ranging from a golf course, horse stables, and parks to the community swimming pools and marinas. Conveniently located near Route 1, I95, commuting options, schools, and shopping. Come see one level living at its' finest!
Last Agent to Sell the Property
Juli Hawkins
Redfin Corporation Listed on: 07/25/2022

Home Details
Home Type
- Single Family
Est. Annual Taxes
- $2,769
Year Built
- Built in 1974
Lot Details
- 0.47 Acre Lot
- Private Lot
- Wooded Lot
- Backs to Trees or Woods
- Property is zoned R1
HOA Fees
- $135 Monthly HOA Fees
Parking
- 2 Car Attached Garage
- Garage Door Opener
Home Design
- Rambler Architecture
- Composition Roof
- Vinyl Siding
Interior Spaces
- 1,840 Sq Ft Home
- Property has 1 Level
- Skylights
- Fireplace With Glass Doors
- Sliding Doors
- Great Room
- Dining Room
- Views of Woods
- Crawl Space
- Washer and Dryer Hookup
Kitchen
- Stove
- Dishwasher
- Upgraded Countertops
- Disposal
Bedrooms and Bathrooms
- 4 Main Level Bedrooms
- En-Suite Primary Bedroom
- En-Suite Bathroom
Outdoor Features
- Deck
Utilities
- Heat Pump System
- Vented Exhaust Fan
- Electric Water Heater
Listing and Financial Details
- Tax Lot 1875
- Assessor Parcel Number 21B 1875
Community Details
Overview
- $1,200 Capital Contribution Fee
- Association fees include snow removal, trash
- Aquia Harbour Subdivision
Amenities
- Picnic Area
- Common Area
Recreation
- Golf Course Community
- Golf Course Membership Available
- Tennis Courts
- Community Playground
- Community Pool
- Jogging Path
Security
- Gated Community
Ownership History
Purchase Details
Home Financials for this Owner
Home Financials are based on the most recent Mortgage that was taken out on this home.Purchase Details
Home Financials for this Owner
Home Financials are based on the most recent Mortgage that was taken out on this home.Purchase Details
Home Financials for this Owner
Home Financials are based on the most recent Mortgage that was taken out on this home.Purchase Details
Purchase Details
Home Financials for this Owner
Home Financials are based on the most recent Mortgage that was taken out on this home.Purchase Details
Home Financials for this Owner
Home Financials are based on the most recent Mortgage that was taken out on this home.Similar Homes in Stafford, VA
Home Values in the Area
Average Home Value in this Area
Purchase History
| Date | Type | Sale Price | Title Company |
|---|---|---|---|
| Warranty Deed | $445,000 | Old Republic National Title In | |
| Warranty Deed | $273,000 | Lakeside Title & Escrow Llc | |
| Warranty Deed | $264,900 | -- | |
| Quit Claim Deed | -- | -- | |
| Deed | $209,900 | -- | |
| Deed | $70,000 | -- |
Mortgage History
| Date | Status | Loan Amount | Loan Type |
|---|---|---|---|
| Open | $25,000 | Credit Line Revolving | |
| Open | $429,725 | VA | |
| Previous Owner | $160,000 | New Conventional | |
| Previous Owner | $270,595 | VA | |
| Previous Owner | $214,050 | No Value Available | |
| Previous Owner | $110,350 | No Value Available |
Property History
| Date | Event | Price | Change | Sq Ft Price |
|---|---|---|---|---|
| 04/23/2025 04/23/25 | Price Changed | $504,700 | 0.0% | $274 / Sq Ft |
| 04/23/2025 04/23/25 | Price Changed | $504,900 | -2.0% | $274 / Sq Ft |
| 03/27/2025 03/27/25 | For Sale | $515,000 | +15.7% | $280 / Sq Ft |
| 10/03/2022 10/03/22 | Sold | $445,000 | 0.0% | $242 / Sq Ft |
| 07/31/2022 07/31/22 | Pending | -- | -- | -- |
| 07/25/2022 07/25/22 | For Sale | $445,000 | +63.0% | $242 / Sq Ft |
| 03/14/2018 03/14/18 | Sold | $273,000 | -9.0% | $148 / Sq Ft |
| 02/13/2018 02/13/18 | Pending | -- | -- | -- |
| 02/08/2018 02/08/18 | For Sale | $300,000 | 0.0% | $163 / Sq Ft |
| 02/11/2014 02/11/14 | Rented | $1,800 | 0.0% | -- |
| 02/11/2014 02/11/14 | Under Contract | -- | -- | -- |
| 01/21/2014 01/21/14 | For Rent | $1,800 | 0.0% | -- |
| 10/01/2012 10/01/12 | Sold | $264,900 | 0.0% | $144 / Sq Ft |
| 09/07/2012 09/07/12 | Pending | -- | -- | -- |
| 08/22/2012 08/22/12 | For Sale | $264,900 | -- | $144 / Sq Ft |
Tax History Compared to Growth
Tax History
| Year | Tax Paid | Tax Assessment Tax Assessment Total Assessment is a certain percentage of the fair market value that is determined by local assessors to be the total taxable value of land and additions on the property. | Land | Improvement |
|---|---|---|---|---|
| 2024 | $4,113 | $453,600 | $145,000 | $308,600 |
| 2023 | $3,432 | $363,200 | $120,000 | $243,200 |
| 2022 | $3,087 | $363,200 | $120,000 | $243,200 |
| 2021 | $2,769 | $285,500 | $95,000 | $190,500 |
| 2020 | $2,769 | $285,500 | $95,000 | $190,500 |
| 2019 | $2,730 | $270,300 | $95,000 | $175,300 |
| 2018 | $2,676 | $270,300 | $95,000 | $175,300 |
| 2017 | $2,520 | $254,500 | $95,000 | $159,500 |
| 2016 | $2,520 | $254,500 | $95,000 | $159,500 |
| 2015 | -- | $236,900 | $95,000 | $141,900 |
| 2014 | -- | $236,900 | $95,000 | $141,900 |
Agents Affiliated with this Home
-

Seller's Agent in 2022
Juli Hawkins
Redfin Corporation
(540) 287-8301
-
Candyce Astroth

Buyer's Agent in 2022
Candyce Astroth
Samson Properties
(703) 853-7458
3 in this area
247 Total Sales
-
Stephanie Wardwell

Seller's Agent in 2018
Stephanie Wardwell
Keller Williams Fairfax Gateway
(703) 472-9633
1 in this area
73 Total Sales
-
Valerie Moss

Seller's Agent in 2014
Valerie Moss
Coldwell Banker Elite
(540) 659-2141
1 in this area
2 Total Sales
-

Buyer's Agent in 2014
Betty Minchin
Coldwell Banker Elite
(540) 659-2141
-
Rob Rochon

Seller's Agent in 2012
Rob Rochon
Rochon Realty, Inc.
(540) 840-2921
9 in this area
70 Total Sales
Map
Source: Bright MLS
MLS Number: VAST2013710
APN: 21B-1875
- 2239 Aquia Dr
- 2008 Coast Guard Dr
- 2160 Aquia Dr
- 215 Foresail Cove
- 201 Anchor Cove
- 2251 Aquia Dr
- 2165 Aquia Dr
- 2135 Aquia Dr
- 2008 Midshipman Dr
- 2036 Coast Guard Dr
- 2014 Schooner Dr
- 202 Stern Cove
- 2320 Harpoon Dr
- 311 Voyage Cove
- 3204 Aquia Dr
- 2011 Dewey Dr
- 2070 Farragut Dr
- 3227 Aquia Dr
- 1002 Potomac Dr
- 2016 Admiral Dr






