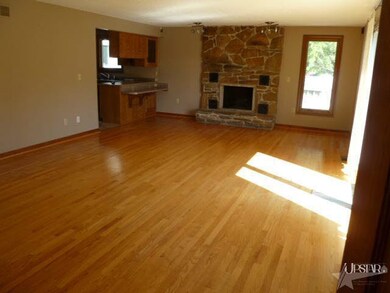
230 Moeller Rd New Haven, IN 46774
Estimated Value: $364,000 - $431,237
Highlights
- 1.8 Acre Lot
- Whirlpool Bathtub
- Patio
- Ranch Style House
- 2 Car Attached Garage
- En-Suite Primary Bedroom
About This Home
As of May 2012COME SEE THIS NEW HAVEN RANCH WITH PLENTY OF SPACE, WALK OUT LOWER LEVEL. LARGE MASTER BEDROOM WITH LARGE WALK IN CLOSET AND VAULTED CEILING JETTED TUB. HARDWOOD FLOORS IN LIVING ROOM AND DINING ROOM. ALL CEILINGS ARE SPANISH LACE AND ALL THE KITCHEN APPLIANCES STAY WITH THE HOME. THE MAIN LEVEL HAS 3 FULL BATHS. IN THE WALK OUT LOWER LEVEL IS A LARGE REC. ROOOM, CUSTOM CRAFTED WET BAR WITH ROOM FOR PLENTY OF BAR STOOLS. FIFTH BEDROOM IN LOWER LEVER WITH FULL BATH. FROM THE LOWER LEVEL YOU CAN WALK OUT TO THE REAR YARD WHICH IS WOODED AND PRIVATE. OUTBUILDING IS A HEATED DETACHED 27 X 26 GARAGE FOR WORKSHOP OR EXTRA STORAGE WITH A WALK UP ATTIC ABOVE. THIS HOME ALSO HAS A DOUBLE TIERED DECK 48X12 AND 28 x 10 THE HOME ALSO HAS NEWER 2 STAGE FURNACE AND ANDERSEN 400 SERIES WINDOWS AND DOORS.NEW CONCRETE DRIVE WAY AND STAMPED WALKWAYS.THE HOME JUST HAD A NEW ROOF INSTALLED AS WELL.SELLER TO PAY UP TO 3% OF BUYERS CLOSING COSTS AND PREPAIDS
Home Details
Home Type
- Single Family
Est. Annual Taxes
- $2,807
Year Built
- Built in 1979
Lot Details
- 1.8 Acre Lot
- Lot Dimensions are 118 x 590
- Level Lot
Parking
- 2 Car Attached Garage
- Garage Door Opener
- Off-Street Parking
Home Design
- Ranch Style House
- Brick Exterior Construction
- Vinyl Construction Material
Interior Spaces
- Ceiling Fan
- Living Room with Fireplace
- Finished Basement
- Walk-Out Basement
- Electric Dryer Hookup
Kitchen
- Gas Oven or Range
- Disposal
Bedrooms and Bathrooms
- 5 Bedrooms
- En-Suite Primary Bedroom
- 4 Full Bathrooms
- Whirlpool Bathtub
Schools
- New Haven Elementary School
- New Haven Middle School
- New Haven High School
Utilities
- Forced Air Heating and Cooling System
- Heating System Uses Gas
Additional Features
- Patio
- Suburban Location
Listing and Financial Details
- Assessor Parcel Number 021314401006000041
Ownership History
Purchase Details
Similar Homes in New Haven, IN
Home Values in the Area
Average Home Value in this Area
Purchase History
| Date | Buyer | Sale Price | Title Company |
|---|---|---|---|
| Hart James K | -- | None Available |
Mortgage History
| Date | Status | Borrower | Loan Amount |
|---|---|---|---|
| Closed | Hart James K | $182,746 | |
| Closed | Michelini Angela S | $145,000 | |
| Closed | Michelini Robert A | $51,500 |
Property History
| Date | Event | Price | Change | Sq Ft Price |
|---|---|---|---|---|
| 05/10/2012 05/10/12 | Sold | $187,500 | -14.7% | $55 / Sq Ft |
| 03/28/2012 03/28/12 | Pending | -- | -- | -- |
| 10/05/2011 10/05/11 | For Sale | $219,900 | -- | $64 / Sq Ft |
Tax History Compared to Growth
Tax History
| Year | Tax Paid | Tax Assessment Tax Assessment Total Assessment is a certain percentage of the fair market value that is determined by local assessors to be the total taxable value of land and additions on the property. | Land | Improvement |
|---|---|---|---|---|
| 2024 | $4,124 | $418,400 | $38,600 | $379,800 |
| 2022 | $3,616 | $341,100 | $38,600 | $302,500 |
| 2021 | $3,179 | $295,000 | $38,600 | $256,400 |
| 2020 | $2,820 | $259,800 | $38,600 | $221,200 |
| 2019 | $2,720 | $247,500 | $38,600 | $208,900 |
| 2018 | $2,788 | $244,000 | $38,600 | $205,400 |
| 2017 | $2,784 | $241,700 | $38,600 | $203,100 |
| 2016 | $2,770 | $240,900 | $38,600 | $202,300 |
| 2014 | $2,318 | $199,600 | $38,600 | $161,000 |
| 2013 | $2,455 | $212,400 | $38,600 | $173,800 |
Agents Affiliated with this Home
-
Michael Litchin

Seller's Agent in 2012
Michael Litchin
Litchin Real Estate
(260) 438-7128
1 in this area
71 Total Sales
-
Brian Burkey

Buyer's Agent in 2012
Brian Burkey
Cornerstone Realty Group
(260) 433-1556
9 Total Sales
Map
Source: Indiana Regional MLS
MLS Number: 201111162
APN: 02-13-14-401-006.000-041
- 9006 Forestdale Dr
- 8973 Nautical Way
- 4173 Shoreline Blvd
- 3053 Navajo Crossing
- 4111 Sugarhill Run
- 1513 Sherbrook Dr
- 4524 Timber Creek Pkwy
- 4528 Timber Creek Pkwy
- 4514 Greenridge Way
- 4405 Duncastle Cove
- 3931 Fritcha Ave
- 311 Cottonwood Dr
- 995 Hartzell Rd
- 4626 Pinestone Dr
- 590 Brandford Ct
- 9424 Vista Park Dr
- 4776 Falcon Pkwy
- 2846 Turnpointe Blvd Unit F
- 4792 Falcon Pkwy
- 3586 Canal Square Dr
- 230 Moeller Rd
- 310 Moeller Rd
- 216 Moeller Rd
- 318 Moeller Rd
- 3425 Cedarvalley Dr
- 206 Moeller Rd
- 316 Moeller Rd
- 3615 Hartzell Rd
- 3419 Cedarvalley Dr
- 328 Moeller Rd
- 3428 Cedarvalley Dr
- 3413 Cedarvalley Dr
- 3422 Cedarvalley Dr
- 3407 Cedarvalley Dr
- 336 Moeller Rd
- 3571 Whitepine Dr
- 3416 Cedarvalley Dr
- 3587 Whitepine Dr
- 122 Moeller Rd
- 3426 Whitepine Dr






