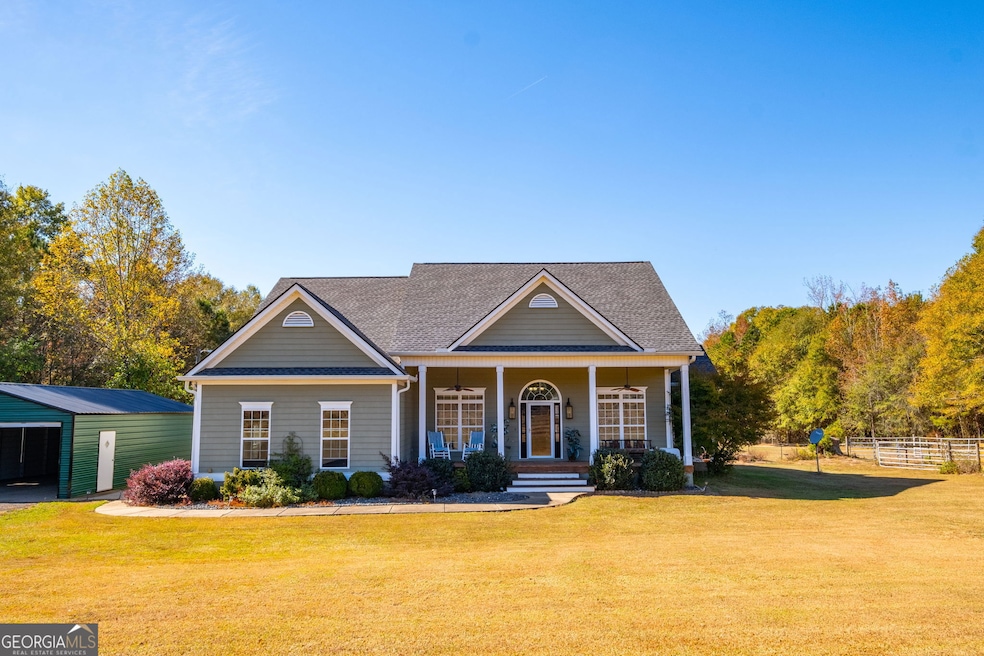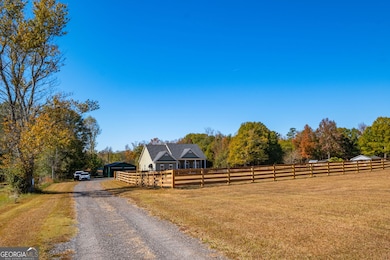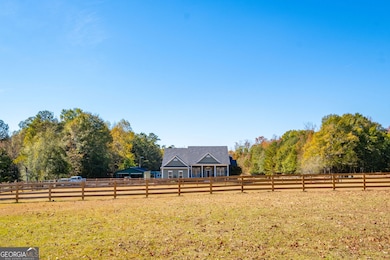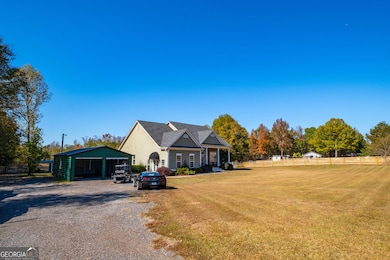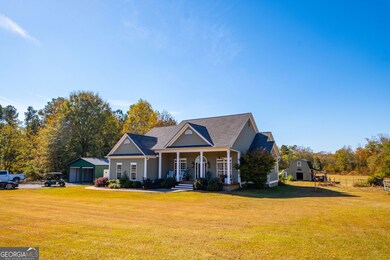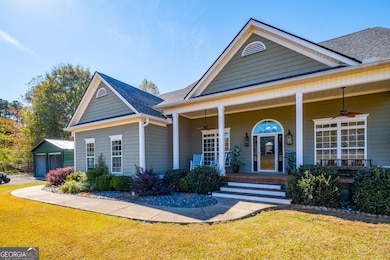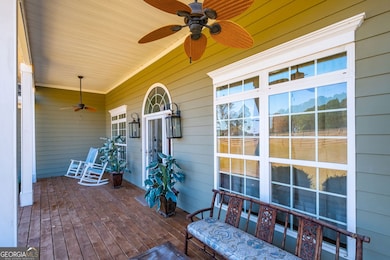230 Mount Pleasant Rd Hampton, GA 30228
Estimated payment $3,049/month
Highlights
- Popular Property
- 3.85 Acre Lot
- Deck
- Barn
- Craftsman Architecture
- Private Lot
About This Home
Welcome to Your Private Country Retreat. Step into Southern charm and modern elegance with this beautiful estate-style home nestled on a serene stretch of Hampton countryside. From the moment you arrive, the sweeping pastures and inviting covered porch set the tone for relaxation, comfort, and country living at its finest. Inside, you'll be greeted by 12-foot ceilings, abundant natural light, and a stunning marble fireplace that anchors the spacious family room. The open-concept kitchen flows seamlessly into the living area-perfect for entertaining or gathering with loved ones after a long day. A separate dining room offers an elegant space for special occasions and holiday dinners. The split-bedroom floor plan ensures privacy and comfort, featuring three bedrooms and two and a half baths. The front office provides the ideal workspace for remote professionals, while the 19x19 recreation room is ready for movie nights, hobbies, or family fun. Step outside and breathe in the fresh air as you overlook two picturesque pastures, both with running water access-ideal for your horses or future farm dreams. A two-story barn and a separate outbuilding offer endless storage or workshop possibilities. And for car lovers or hobbyists, you'll love the newly added four-car garage, giving you space for everything from vehicles to outdoor gear. Whether you're sipping coffee on the covered porch, watching the sunset over your land, or tending to your horses, this property offers the best of peaceful rural living without sacrificing comfort or style. Come fall in love with 230 Mount Pleasant Road, where luxury meets laid-back country living. Showings begin November 15th.
Home Details
Home Type
- Single Family
Est. Annual Taxes
- $4,084
Year Built
- Built in 2007
Lot Details
- 3.85 Acre Lot
- Fenced
- Private Lot
- Level Lot
- Open Lot
- Cleared Lot
- Grass Covered Lot
Home Design
- Craftsman Architecture
- Ranch Style House
- Traditional Architecture
- Pillar, Post or Pier Foundation
- Composition Roof
Interior Spaces
- 2,372 Sq Ft Home
- Tray Ceiling
- Vaulted Ceiling
- Ceiling Fan
- Factory Built Fireplace
- Fireplace With Gas Starter
- Window Treatments
- Bay Window
- Entrance Foyer
- Family Room with Fireplace
- Formal Dining Room
- Home Office
- Game Room
- Pull Down Stairs to Attic
Kitchen
- Breakfast Area or Nook
- Breakfast Bar
- Oven or Range
- Ice Maker
- Dishwasher
- Stainless Steel Appliances
- Kitchen Island
- Solid Surface Countertops
Flooring
- Laminate
- Tile
Bedrooms and Bathrooms
- 3 Main Level Bedrooms
- Split Bedroom Floorplan
- Walk-In Closet
- Double Vanity
- Whirlpool Bathtub
- Bathtub Includes Tile Surround
- Separate Shower
Laundry
- Laundry in Mud Room
- Laundry Room
Home Security
- Home Security System
- Fire and Smoke Detector
Parking
- Garage
- Parking Pad
- Side or Rear Entrance to Parking
Outdoor Features
- Deck
- Patio
- Separate Outdoor Workshop
- Outbuilding
- Porch
Schools
- Hampton Elementary And Middle School
- Hampton High School
Farming
- Barn
- Pasture
Utilities
- Forced Air Zoned Heating and Cooling System
- Heat Pump System
- Underground Utilities
- Propane
- Electric Water Heater
- Septic Tank
- High Speed Internet
- Phone Available
Community Details
- No Home Owners Association
Map
Home Values in the Area
Average Home Value in this Area
Tax History
| Year | Tax Paid | Tax Assessment Tax Assessment Total Assessment is a certain percentage of the fair market value that is determined by local assessors to be the total taxable value of land and additions on the property. | Land | Improvement |
|---|---|---|---|---|
| 2025 | $2,493 | $176,160 | $23,080 | $153,080 |
| 2024 | $2,493 | $158,480 | $20,800 | $137,680 |
| 2023 | $6,021 | $155,920 | $20,040 | $135,880 |
| 2022 | $3,845 | $119,960 | $18,480 | $101,480 |
| 2021 | $3,519 | $106,480 | $15,880 | $90,600 |
| 2020 | $3,277 | $96,360 | $14,920 | $81,440 |
| 2019 | $3,205 | $93,440 | $14,160 | $79,280 |
| 2018 | $2,681 | $75,920 | $10,200 | $65,720 |
| 2016 | $2,370 | $67,800 | $9,000 | $58,800 |
| 2015 | $2,303 | $64,520 | $10,360 | $54,160 |
| 2014 | $2,145 | $59,960 | $10,360 | $49,600 |
Property History
| Date | Event | Price | List to Sale | Price per Sq Ft | Prior Sale |
|---|---|---|---|---|---|
| 11/08/2025 11/08/25 | For Sale | $515,000 | +13.2% | $217 / Sq Ft | |
| 12/19/2022 12/19/22 | Sold | $455,000 | -4.2% | $192 / Sq Ft | View Prior Sale |
| 11/17/2022 11/17/22 | Pending | -- | -- | -- | |
| 11/05/2022 11/05/22 | Price Changed | $475,000 | -4.0% | $200 / Sq Ft | |
| 06/11/2022 06/11/22 | Price Changed | $495,000 | -5.7% | $209 / Sq Ft | |
| 05/25/2022 05/25/22 | For Sale | $525,000 | -- | $221 / Sq Ft |
Purchase History
| Date | Type | Sale Price | Title Company |
|---|---|---|---|
| Limited Warranty Deed | -- | -- | |
| Warranty Deed | -- | -- | |
| Quit Claim Deed | -- | -- | |
| Quit Claim Deed | -- | -- | |
| Quit Claim Deed | -- | -- |
Source: Georgia MLS
MLS Number: 10640421
APN: 0003-01-020-001
- 127 Little Rd
- 894 Upper Woolsey Rd
- 90 Little Rd
- 883 Upper Woolsey Rd
- 256 Little Rd
- 64 Little Rd
- 180 Grafton St
- 160 Grafton St
- 1500 Tara Place Unit 810
- 1500 Tara Place Unit 701
- 1500 Tara Place Unit 709
- 120 Acer Ct
- 116 Acer Ct
- Marigold Plan at Aspen Meadows
- Rosewood Plan at Aspen Meadows
- Lily Plan at Aspen Meadows
- Iris Plan at Aspen Meadows
- Dogwood Plan at Aspen Meadows
- 1001 Limburg Dr
- 917 Revere Way
- 92 Pulaski Ave
- 41 Citadel Dr
- 173 Revolutionary Dr
- 1155 Oak Hollow Ln
- 2007 Boatswain Dr Unit 2007
- 1414 N Hampton Dr
- 1422 N Hampton Dr
- 1728 Graystone Dr
- 1500 N Hampton Ct
- 1345 N Hampton Dr
- 1345 N Hampton Dr
- 513 Vaughan Valley View
- 1318 N Hampton Dr
- 297 Bristol Dr Unit 297BRI
- 211 Oxford Cir
- 107 Jay Ln Unit A/B
- 235 Nicki Ct
- 312 Falls Ct
- 11992 Conrad Cir
- 10 Porter Cir
