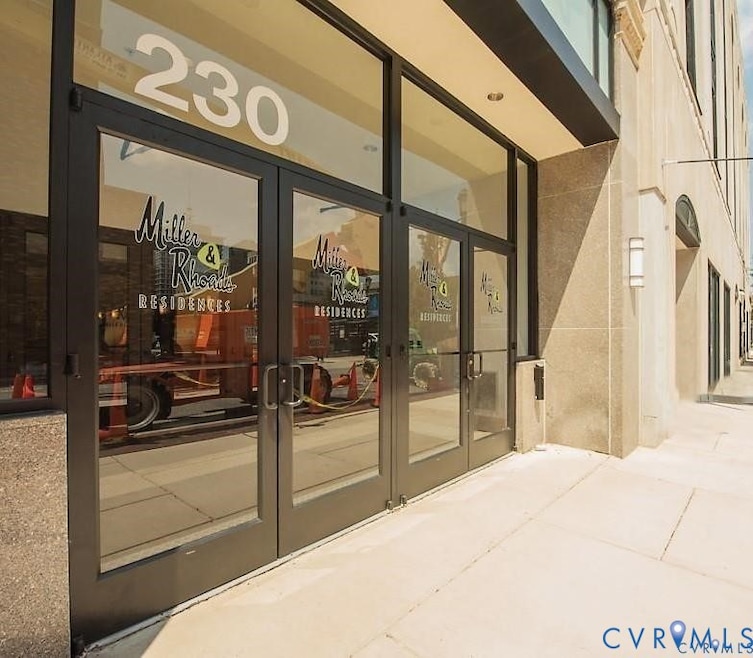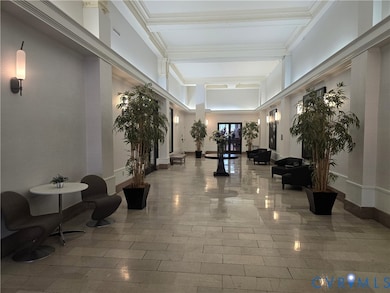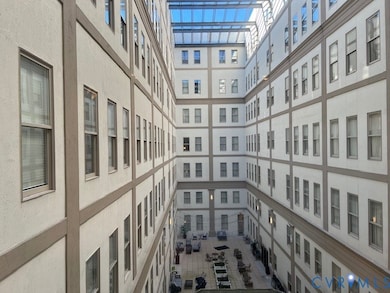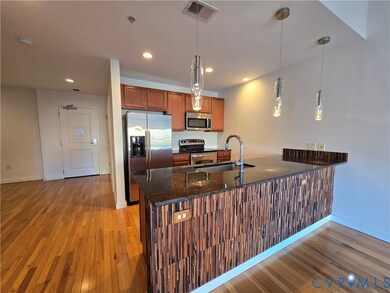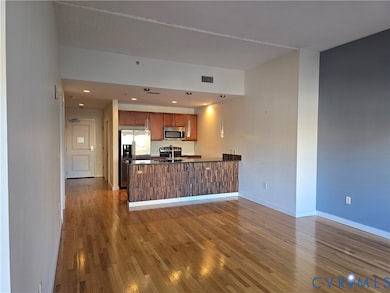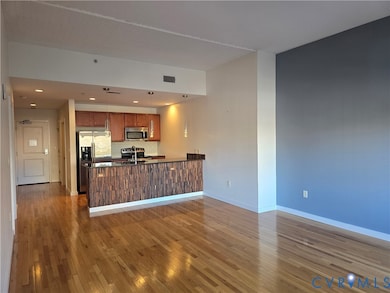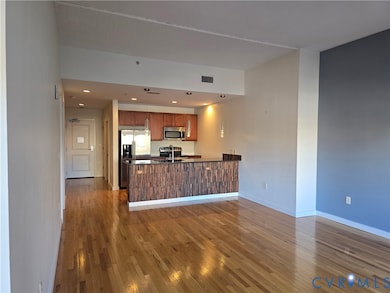230 N 6th St Unit U318 Richmond, VA 23219
Downtown Richmond NeighborhoodHighlights
- Fitness Center
- Outdoor Pool
- Property is near public transit
- Open High School Rated A+
- Clubhouse
- Wood Flooring
About This Home
***Rent Special: HALF OFF FIRST MONTH'S RENT FOR THIS AWESOME 1 BR, 2 BA CONDO WITH GARAGE PARKING***. Experience upscale urban living in one of Richmond's most iconic landmarks the historic Miller & Rhoads building. This stunning 1-bedroom, 2-bath condo blends classic architecture with modern luxury, offering a rare opportunity to live in the heart of downtown. Located on the 3rd floor, the spacious layout features soaring ceilings, abundant natural light, and a versatile bonus room perfect for a stylish home office, reading nook, or personal lounge. The kitchen is a sleek, modern dreamfully equipped with stainless steel appliances including an electric stove, refrigerator, microwave, and dishwasher while an in-unit washer and dryjavascript:__doPostBack('m_lbSubmit','')er bring effortless convenience to your daily routine. Both full bathrooms are thoughtfully designed, with one featuring a beautiful walk-in shower that adds a touch of spa-like comfort. Beyond your front door, a world of resort-style amenities awaits: a shimmering year-round indoor pool, cutting-edge fitness center, and a stylish community lounge with a full kitchen, oversized TV, and plush spaces perfect for entertaining or unwinding. Your own reserved parking spot in the secure garage adds peace of mind and ease to city living. Located in the vibrant heart of downtown Richmond, you're just steps from VCU, The National Theatre, CenterStage, Capital Square, Belle Isle, and the Convention Center with lightning-fast access to I-95, I-64, and I-295. Rent is $1,880 /month (1 parking space included), with tenants responsible for electricity, water, and sewer. Cable and internet are optional. Applicants must pass a credit/background check (minimum 630 score) and verify income of at least 3x the rent. Renters insurance is required. Sorry no pets allowed
Condo Details
Home Type
- Condominium
Est. Annual Taxes
- $2,604
Year Built
- 1925
Parking
- 1 Car Garage
- Off-Street Parking
- Assigned Parking
Interior Spaces
- 1,009 Sq Ft Home
- 1-Story Property
- Built-In Features
- Bookcases
- High Ceiling
- Recessed Lighting
- Window Treatments
Kitchen
- Oven
- Electric Cooktop
- Stove
- Microwave
- Dishwasher
- Granite Countertops
- Disposal
Flooring
- Wood
- Carpet
Bedrooms and Bathrooms
- 1 Bedroom
- 2 Full Bathrooms
Laundry
- Dryer
- Washer
Home Security
Schools
- Carver Elementary School
- Dogwood Middle School
- Armstrong High School
Utilities
- Central Air
- Heating Available
- Vented Exhaust Fan
- Cable TV Available
Additional Features
- Outdoor Pool
- Property is near public transit
Listing and Financial Details
- Security Deposit $2,005
- Property Available on 9/3/25
- 12 Month Lease Term
- Assessor Parcel Number W000-0016-071
Community Details
Amenities
- Common Area
- Clubhouse
- Elevator
Recreation
- Fitness Center
- Community Pool
Pet Policy
- No Pets Allowed
Security
- Fire and Smoke Detector
- Fire Sprinkler System
Map
Source: Central Virginia Regional MLS
MLS Number: 2524829
APN: W000-0016-071
- Foxgrove II - BR Plan at The Fields at Brookside
- Mesa II - BR Plan at The Fields at Brookside
- Torrey A Plan at The Fields at Brookside
- Rushford C - Modern Farmhouse Plan at The Fields at Brookside
- Rushford A Plan at The Fields at Brookside
- Bryce-BR Plan at The Fields at Brookside
- Foxgrove I - BR Plan at The Fields at Brookside
- Yellowstone-BR Plan at The Fields at Brookside
- Stratton B Plan at The Fields at Brookside
- Vancouver B Plan at The Fields at Brookside
- Stratton D - Modern Farmhouse Plan at The Fields at Brookside
- Stratton A Plan at The Fields at Brookside
- Torrey B Plan at The Fields at Brookside
- 6 N 6th St Unit U3C
- 212 E Franklin St Unit 2
- 112 E Clay St Unit U2C
- 516 N 2nd St Unit U3C
- 19 E Clay St
- 1 E Main St
- Park Plan at Foushee Mews
- 230 N 6th St Unit 613
- 230 N 6th St Unit U512
- 230 N 6th St
- 525 E Grace St Unit 401
- 525 E Grace St Unit 203
- 525 E Grace St Unit 205
- 525 E Grace St Unit 407
- 101 N 5th St
- 700 E Franklin St
- 312 E Broad St
- 302 E Grace St Unit 202
- 219 E Broad St
- 116 N 3rd St
- 213 E Broad St
- 507 E Main St
- 206-212 E Grace St
- 629 E Main St
- 220 E Marshall St
- 200 E Broad St
- 300 E Main St
