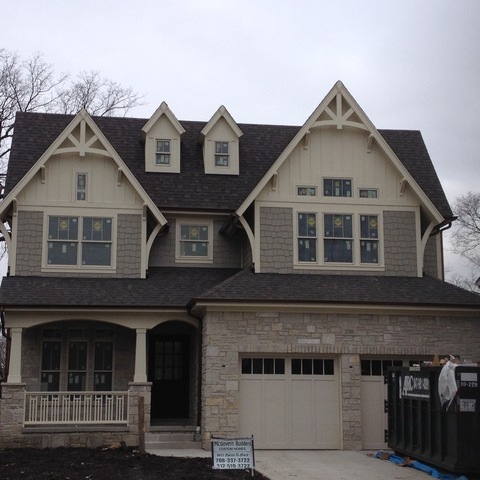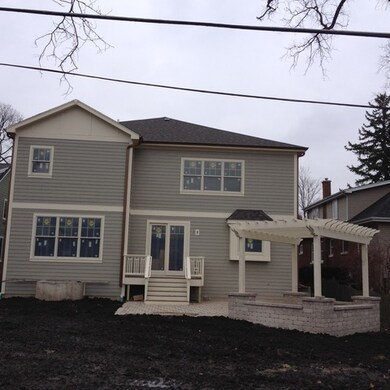
230 N Maple Ave Elmhurst, IL 60126
Highlights
- Home Theater
- Newly Remodeled
- Recreation Room
- Hawthorne Elementary School Rated A
- Family Room with Fireplace
- Vaulted Ceiling
About This Home
As of May 2022Luxury Living in a walk to everything location! This custom McGovern built home offers the finest design, craftsmanship and amenities. Its welcoming interior layout boasts all hardwood flooring on the 1st & 2nd floors, volume ceilings, built-ins, approximately 5500 square feet of finished elegant living space. Rare 3 car tandem attached garage. It will exceed your expectations. Delivery date around February 1.
Last Agent to Sell the Property
Diane Howarth
@properties Christie's International Real Estate License #475142903

Last Buyer's Agent
David Fidanza
Compass License #471005434

Home Details
Home Type
- Single Family
Est. Annual Taxes
- $10,950
Year Built
- Built in 2014 | Newly Remodeled
Lot Details
- 8,459 Sq Ft Lot
- Lot Dimensions are 60 x 150
- Paved or Partially Paved Lot
Parking
- 3 Car Attached Garage
- Garage Transmitter
- Tandem Garage
- Parking Included in Price
Home Design
- Traditional Architecture
Interior Spaces
- 4,200 Sq Ft Home
- 2-Story Property
- Vaulted Ceiling
- Ceiling Fan
- Skylights
- Mud Room
- Family Room with Fireplace
- 2 Fireplaces
- Living Room
- Formal Dining Room
- Home Theater
- Recreation Room
- Game Room
- Home Gym
- Wood Flooring
Kitchen
- Breakfast Bar
- Range
- Microwave
- Dishwasher
- Wine Refrigerator
- Stainless Steel Appliances
- Disposal
Bedrooms and Bathrooms
- 5 Bedrooms
- 5 Potential Bedrooms
- Main Floor Bedroom
- Bathroom on Main Level
- 5 Full Bathrooms
Laundry
- Laundry Room
- Laundry on upper level
- Dryer
- Washer
Finished Basement
- Basement Fills Entire Space Under The House
- Sump Pump
- Fireplace in Basement
- Finished Basement Bathroom
Home Security
- Storm Screens
- Carbon Monoxide Detectors
Outdoor Features
- Patio
- Porch
Schools
- Hawthorne Elementary School
- Sandburg Middle School
- York Community High School
Utilities
- Forced Air Heating and Cooling System
- Humidifier
- Heating System Uses Natural Gas
- Lake Michigan Water
Listing and Financial Details
- Homeowner Tax Exemptions
Ownership History
Purchase Details
Home Financials for this Owner
Home Financials are based on the most recent Mortgage that was taken out on this home.Purchase Details
Home Financials for this Owner
Home Financials are based on the most recent Mortgage that was taken out on this home.Purchase Details
Home Financials for this Owner
Home Financials are based on the most recent Mortgage that was taken out on this home.Purchase Details
Map
Similar Homes in Elmhurst, IL
Home Values in the Area
Average Home Value in this Area
Purchase History
| Date | Type | Sale Price | Title Company |
|---|---|---|---|
| Warranty Deed | $1,550,000 | First American Title | |
| Warranty Deed | $1,070,000 | First American Title | |
| Deed | $332,000 | None Available | |
| Deed | -- | -- |
Mortgage History
| Date | Status | Loan Amount | Loan Type |
|---|---|---|---|
| Open | $1,240,000 | New Conventional | |
| Previous Owner | $944,000 | New Conventional | |
| Previous Owner | $952,000 | New Conventional | |
| Previous Owner | $107,000 | Credit Line Revolving | |
| Previous Owner | $856,000 | New Conventional | |
| Previous Owner | $664,800 | Construction | |
| Previous Owner | $197,500 | Purchase Money Mortgage |
Property History
| Date | Event | Price | Change | Sq Ft Price |
|---|---|---|---|---|
| 05/26/2022 05/26/22 | Sold | $1,550,000 | +3.4% | $282 / Sq Ft |
| 04/25/2022 04/25/22 | Pending | -- | -- | -- |
| 04/20/2022 04/20/22 | For Sale | $1,499,000 | +40.1% | $273 / Sq Ft |
| 02/26/2015 02/26/15 | Sold | $1,070,000 | -2.7% | $255 / Sq Ft |
| 12/15/2014 12/15/14 | Pending | -- | -- | -- |
| 12/10/2014 12/10/14 | For Sale | $1,100,000 | -- | $262 / Sq Ft |
Tax History
| Year | Tax Paid | Tax Assessment Tax Assessment Total Assessment is a certain percentage of the fair market value that is determined by local assessors to be the total taxable value of land and additions on the property. | Land | Improvement |
|---|---|---|---|---|
| 2023 | $29,252 | $489,840 | $97,730 | $392,110 |
| 2022 | $28,189 | $470,880 | $93,960 | $376,920 |
| 2021 | $27,507 | $459,170 | $91,620 | $367,550 |
| 2020 | $26,458 | $449,110 | $89,610 | $359,500 |
| 2019 | $25,932 | $426,990 | $85,200 | $341,790 |
| 2018 | $24,071 | $394,550 | $80,650 | $313,900 |
| 2017 | $23,573 | $375,970 | $76,850 | $299,120 |
| 2016 | $23,113 | $354,190 | $72,400 | $281,790 |
| 2015 | $20,256 | $67,450 | $67,450 | $0 |
| 2014 | $7,698 | $105,890 | $53,540 | $52,350 |
| 2013 | $10,950 | $156,780 | $54,290 | $102,490 |
Source: Midwest Real Estate Data (MRED)
MLS Number: 08800052
APN: 06-02-203-023
- 258 N Maple Ave
- 217 N Larch Ave
- 193 N Elm Ave
- 261 N Evergreen Ave
- 258 N Addison Ave
- 283 N Larch Ave
- 210 N Addison Ave Unit 206
- 210 N Addison Ave Unit 202
- 200 N Addison Ave Unit 204
- 200 N Addison Ave Unit 304
- 292 N Addison Ave
- 318 N Maple Ave
- 195 N Addison Ave Unit PH03
- 220 N Myrtle Ave
- 104 Evergreen Ave
- 254 N Oak St
- 411 N Larch Ave
- 221 N Illinois St
- 286 N Indiana St
- 285 N Ridgeland Ave


