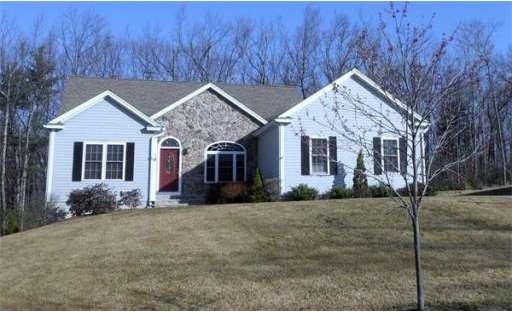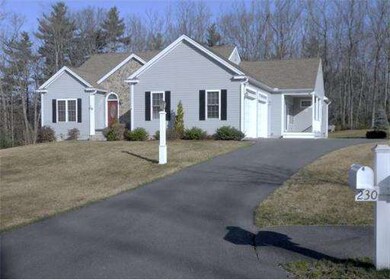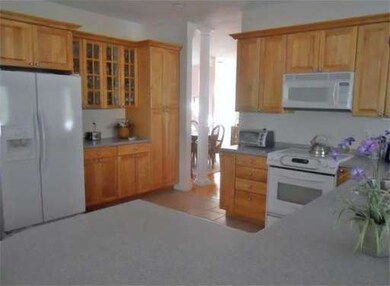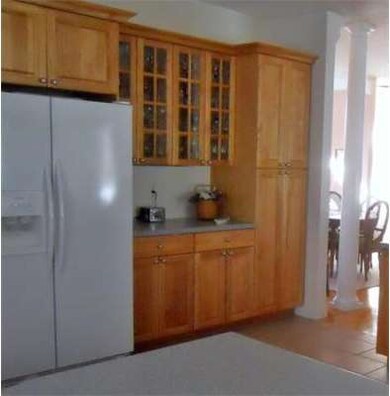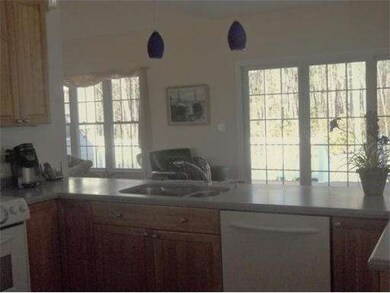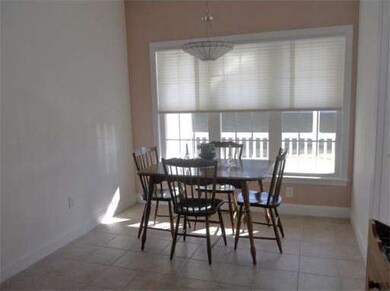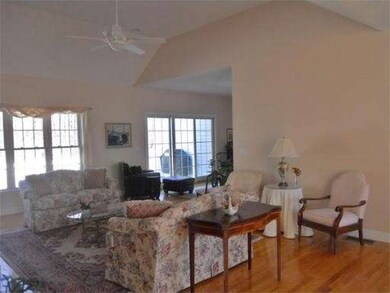
230 Nicholas Dr Lancaster, MA 01523
About This Home
As of September 2012Reduced price, must see tis beautiful home, like new, tucked away on one of the best lots in Eagle Ridge. Professionally landscaped, almost 1 acre, tastefully finished interior. This Washington style floor plan has lots of upgrades, including custom cabinets, hardwood floors, recessed lighting, granite fireplace, porcelain tile , extra slider to deck and additional windows in several rooms, providing more natural light. Also has walkout basement with finished game room.
Home Details
Home Type
Single Family
Est. Annual Taxes
$10,725
Year Built
2006
Lot Details
0
Listing Details
- Lot Description: Paved Drive
- Special Features: None
- Property Sub Type: Detached
- Year Built: 2006
Interior Features
- Has Basement: Yes
- Fireplaces: 1
- Primary Bathroom: Yes
- Number of Rooms: 9
- Amenities: Shopping, Golf Course, Medical Facility
- Electric: 200 Amps
- Energy: Insulated Windows, Insulated Doors
- Flooring: Tile, Wall to Wall Carpet, Hardwood
- Insulation: Full
- Interior Amenities: Cable Available
- Basement: Full, Partially Finished, Walk Out
- Bedroom 2: First Floor, 13X11
- Bedroom 3: First Floor, 11X10
- Bathroom #1: First Floor
- Bathroom #2: First Floor
- Bathroom #3: First Floor
- Kitchen: First Floor, 19X16
- Laundry Room: First Floor
- Living Room: First Floor, 16X19
- Master Bedroom: First Floor, 13X13
- Master Bedroom Description: Walk-in Closet, Wall to Wall Carpet
- Dining Room: First Floor, 11X10
Exterior Features
- Construction: Frame
- Exterior: Vinyl
- Exterior Features: Porch, Deck - Composite, Prof. Landscape
- Foundation: Poured Concrete
Garage/Parking
- Garage Parking: Attached, Garage Door Opener
- Garage Spaces: 2
- Parking: Off-Street, Paved Driveway
- Parking Spaces: 4
Utilities
- Cooling Zones: 2
- Hot Water: Natural Gas
- Utility Connections: for Gas Range, for Electric Range, for Electric Dryer, Washer Hookup, Icemaker Connection
Condo/Co-op/Association
- HOA: Yes
Ownership History
Purchase Details
Home Financials for this Owner
Home Financials are based on the most recent Mortgage that was taken out on this home.Purchase Details
Home Financials for this Owner
Home Financials are based on the most recent Mortgage that was taken out on this home.Similar Homes in Lancaster, MA
Home Values in the Area
Average Home Value in this Area
Purchase History
| Date | Type | Sale Price | Title Company |
|---|---|---|---|
| Not Resolvable | $393,000 | -- | |
| Deed | $478,750 | -- | |
| Deed | $478,750 | -- |
Mortgage History
| Date | Status | Loan Amount | Loan Type |
|---|---|---|---|
| Previous Owner | $383,000 | Purchase Money Mortgage |
Property History
| Date | Event | Price | Change | Sq Ft Price |
|---|---|---|---|---|
| 09/21/2012 09/21/12 | Sold | $393,000 | 0.0% | $187 / Sq Ft |
| 09/21/2012 09/21/12 | Sold | $393,000 | -1.7% | $187 / Sq Ft |
| 09/11/2012 09/11/12 | Pending | -- | -- | -- |
| 09/11/2012 09/11/12 | Pending | -- | -- | -- |
| 06/14/2012 06/14/12 | Price Changed | $399,900 | 0.0% | $190 / Sq Ft |
| 06/14/2012 06/14/12 | For Sale | $399,900 | -4.8% | $190 / Sq Ft |
| 05/30/2012 05/30/12 | Price Changed | $420,000 | -5.6% | $200 / Sq Ft |
| 05/02/2012 05/02/12 | Price Changed | $444,900 | -1.1% | $212 / Sq Ft |
| 03/25/2012 03/25/12 | For Sale | $449,900 | -- | $214 / Sq Ft |
Tax History Compared to Growth
Tax History
| Year | Tax Paid | Tax Assessment Tax Assessment Total Assessment is a certain percentage of the fair market value that is determined by local assessors to be the total taxable value of land and additions on the property. | Land | Improvement |
|---|---|---|---|---|
| 2025 | $10,725 | $663,700 | $71,400 | $592,300 |
| 2024 | $10,495 | $601,100 | $57,400 | $543,700 |
| 2023 | $9,707 | $564,700 | $53,100 | $511,600 |
| 2022 | $9,307 | $478,500 | $89,500 | $389,000 |
| 2021 | $8,983 | $449,600 | $89,500 | $360,100 |
| 2020 | $8,823 | $444,500 | $69,500 | $375,000 |
| 2019 | $8,560 | $433,400 | $100,300 | $333,100 |
| 2018 | $7,702 | $385,500 | $100,300 | $285,200 |
| 2016 | $7,863 | $402,200 | $146,300 | $255,900 |
| 2015 | $7,438 | $396,500 | $146,300 | $250,200 |
| 2014 | $7,375 | $390,000 | $146,300 | $243,700 |
Agents Affiliated with this Home
-
Karen Morand
K
Seller's Agent in 2012
Karen Morand
MCO Realty Service, LLC
(978) 235-5595
2 in this area
28 Total Sales
-
Claralee Gorczynski
C
Buyer's Agent in 2012
Claralee Gorczynski
Center Home Team
(508) 335-4130
18 Total Sales
Map
Source: MLS Property Information Network (MLS PIN)
MLS Number: 71356666
APN: LANC-000360-000000-000004B
- 28 Sandy Ridge Rd
- 37 Sandy Ridge Rd
- 0 Brockelman Rd
- 937 George Hill Rd
- 959 Sterling Rd
- 3 Village Ln
- 121 &125 Flanagan Hill Rd
- 96 Clinton Rd
- 136 Narrow Ln
- 502 Brockelman Rd
- 54 S Meadow Rd
- 455 Brockelman Rd
- 3 Chad Ln
- 51 Kilbourn Rd
- 92 Mill St
- 129 Bolton Rd
- 134 Leominster Rd
- 110 Leominster Rd
- 156 Langen Rd
- 14 Shamrock Way Unit 14
