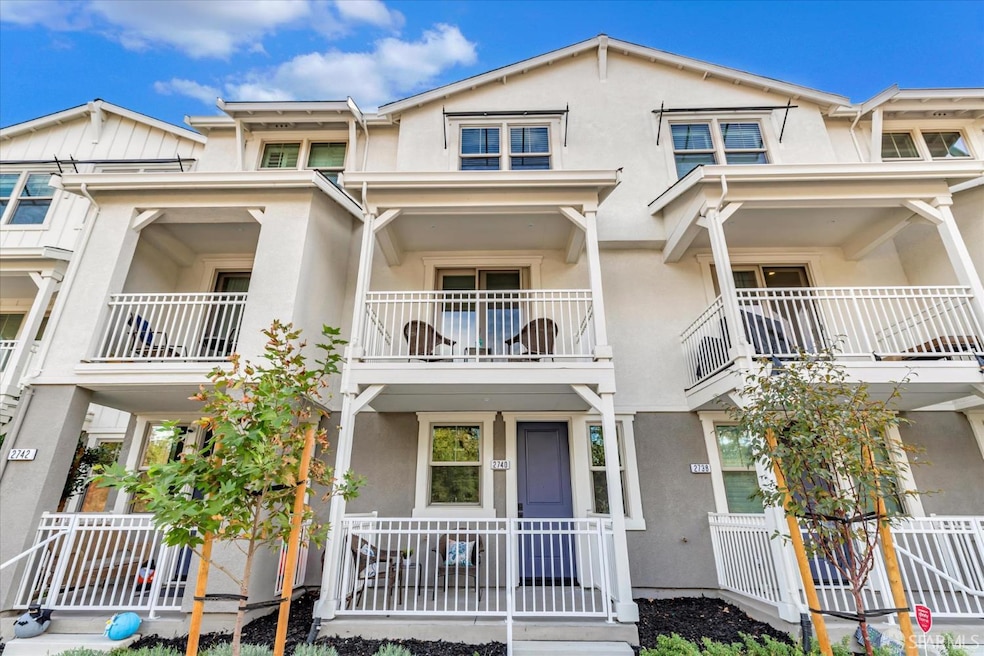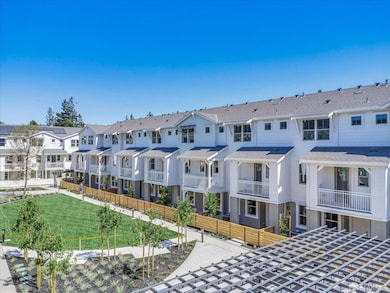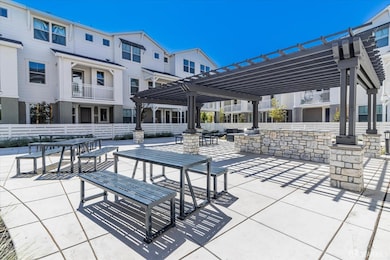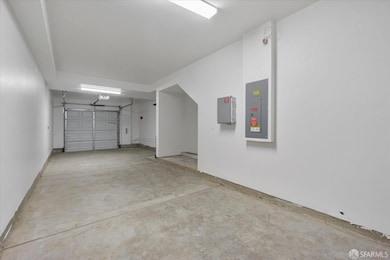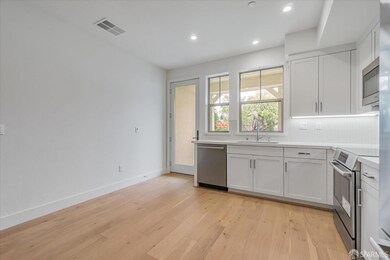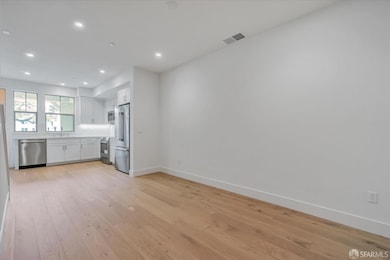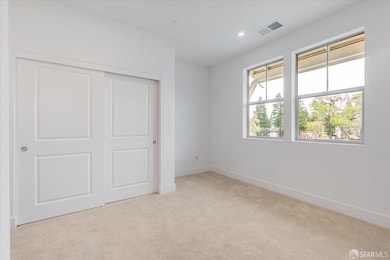230 Oak Cir Walnut Creek, CA 94597
Contra Costa Centre NeighborhoodHighlights
- New Construction
- Solar Power System
- Modern Architecture
- Buena Vista Elementary School Rated A
- Wood Flooring
- Balcony
About This Home
For Rent: Brand-New 3 Bed / 3 Bath Townhome in Walnut Creek Be the first to live in this stunning, three-bedroom, three-bathroom townhome located in the vibrant heart of Walnut Creek. Offering 1,362 square feet of thoughtfully designed living space, this home combines modern luxury with everyday convenience. Address: 230 Oak Circle, Walnut Creek Monthly Rent: $5,000 Security Deposit: One month's rent No Smoking | No Pets Property Features: -Brand-new construction with premium finishes -Spacious open-concept layout -All hardwood flooring throughout -Attached two-car tandem garage -High-end, brand-new appliances -In-unit washer and dryer -Energy-efficient solar panels (estimated 50- 70% savings on electricity) Community Amenities: -Outdoor barbecue and dining area -Secure bicycle storage with on-site repair station -Beautifully landscaped communal areas -Ample guest parking Prime Location: -Just 0.5 miles (approx. 5 minutes) to BART -Easy access to I-680 and Highway 24 -Walking distance to shopping and dining Nearby Schools: -Buena Vista Elementary - 1.5 miles -Walnut Creek Intermediate - 1.4 miles -Las Lomas High School - 2.6 miles Nearby Grocery Stores: -Sprouts Farmers Market - 0.7 miles -Safeway - 1.3 miles
Listing Agent
Berkshire Hathaway-Franciscan License #02253041 Listed on: 10/16/2025

Townhouse Details
Home Type
- Townhome
Year Built
- Built in 2025 | New Construction
Lot Details
- 675 Sq Ft Lot
- Fenced
Home Design
- Modern Architecture
Interior Spaces
- 3-Story Property
- Family Room
- Living Room
- Dining Room
Kitchen
- Microwave
- Dishwasher
Flooring
- Wood
- Carpet
Bedrooms and Bathrooms
- 3 Bedrooms
- 3 Full Bathrooms
Home Security
Parking
- Garage
- Garage Door Opener
Eco-Friendly Details
- Energy-Efficient Appliances
- Energy-Efficient HVAC
- Energy-Efficient Lighting
- Passive Solar Power System
- Solar Power System
Outdoor Features
- Balcony
Utilities
- Central Heating
- Internet Available
- Cable TV Available
Listing and Financial Details
- Property Available on 10/16/25
- Tenant pays for cable TV, electricity, insurance, trash collection
- 12 Month Lease Term
Community Details
Pet Policy
- No Pets Allowed
Additional Features
- Built by Summerhill
- Fire and Smoke Detector
Map
Source: San Francisco Association of REALTORS®
MLS Number: 425081274
- 186 Oak Cir
- 200 Oak Cir
- 184 Oak Cir
- 231 Oak Cir
- 225 Oak Cir
- 123 Oak Cir
- 178 Oak Cir
- Plan 5X at Oak Grove
- Plan 6 at Oak Grove
- Plan 3 at Oak Grove
- Plan 4X at Oak Grove
- Plan 5 at Oak Grove
- 2709 Oak Rd Unit H
- 2708 Oak Rd Unit 9
- 2712 Oak Rd Unit 60
- 2739 Oak Rd
- 2704 Oak Rd Unit 80
- 2704 Oak Rd Unit 77
- 2617 Oak Rd Unit C
- 2724 Oak Rd Unit 88
- 2723 Oak Rd Unit K
- 7001 Sunne Ln Unit FL5-ID1901
- 7011 Sunne Ln Unit FL3-ID1503
- 7011 Sunne Ln Unit FL3-ID1502
- 1001 Harvey Dr
- 1001 Harvey Dr Unit FL2-ID10105A
- 1001 Harvey Dr Unit FL4-ID10805A
- 1001 Harvey Dr Unit FL2-ID9314A
- 1001 Harvey Dr Unit FL4-ID1499
- 1001 Harvey Dr Unit FL4-ID10515A
- 1001 Harvey Dr Unit FL2-ID10291A
- 1001 Harvey Dr Unit FL1-ID10499A
- 1001 Harvey Dr Unit FL2-ID10033A
- 1001 Harvey Dr Unit FL1-ID10612A
- 1001 Harvey Dr Unit FL4-ID10745A
- 1001 Harvey Dr Unit FL2-ID8136A
- 1001 Harvey Dr Unit FL3-ID10054A
- 1001 Harvey Dr Unit FL3-ID9393A
- 1001 Harvey Dr Unit FL4-ID10592A
- 1001 Harvey Dr Unit FL4-ID7701A
