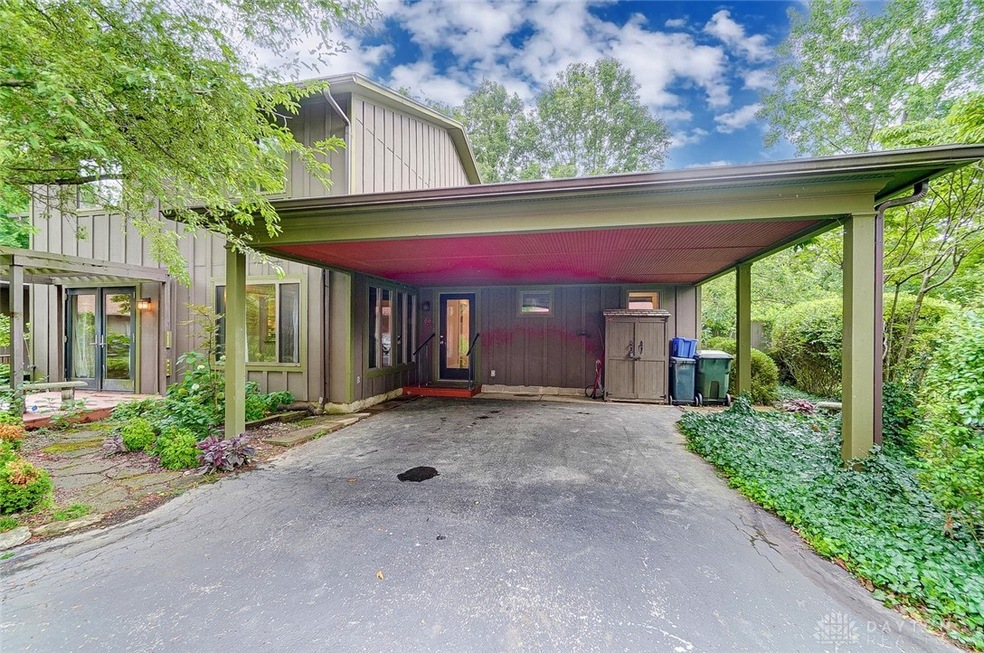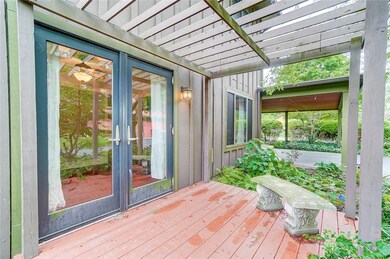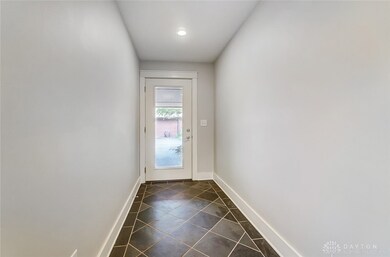
230 Park Meadows Dr Yellow Springs, OH 45387
Highlights
- Deck
- Wood Frame Window
- Bay Window
- Butcher Block Countertops
- Skylights
- Double Pane Windows
About This Home
As of April 2025Fully expanded and customized 2,200 square foot, one-and-a-half-story end-unit in Yellow Springs' popular Park Meadows owner-occupied Planned Unit Development (PUD). This original-owner, 4-bedroom 3-bath attached home is much larger than it looks from the outside, and offers many desirable designer features added over the years by Gregor Construction, including two large first-floor bedrooms, each with hardwood floors, its own full bath, skylights, and exterior door to its own wooden deck in the lovely, private, fully-fenced and landscaped rear garden. Slate-tiled entry hall leads to the owner's suite on the right, with ensuite kitchenette, walk-in closet with wooden organizers, and custom-tiled bath with walk-in shower. A bow window with custom shades, mechanized skylight covers, and remote-controlled retractable awning over the back deck all combine to give this special space the look and feel of a fully-equipped guest apartment. 7' x 5' mudroom provides more storage and another exterior access to the back deck. Interior family room has a coat closet and commercial-grade engineered wood-look plank floors in all the high-traffic areas, including hallway, kitchen, dining room and living room. Second downstairs bedroom--or office--is spacious and bright, with an adjacent full bath with walk-in shower. Large laundry room doubles as a furnace room, and all appliances stay. Kitchen has tray ceiling, walk-in pantry, under-stairs storage, and glass blocks to maintain privacy while letting in the light. Dining room has double doors leading out to the front deck and wooden pergola, and wood and glass pocket doors separate it from the living room. Carpeted hardwood staircase with Acorn Chairlift leads up to the library, with glorious floor-to-ceiling built-in bookshelves & cabinets, plus two more bedrooms and an additional full bath with tub & shower. Lots and lots of extra storage throughout! Truly one of a kind. Please note: agent is related by marriage to Sellers.
Last Agent to Sell the Property
Coldwell Banker Heritage License #2004018652 Listed on: 07/28/2022

Home Details
Home Type
- Single Family
Est. Annual Taxes
- $5,698
Year Built
- 1989
Lot Details
- 3,976 Sq Ft Lot
- Lot Dimensions are 52 x 76
- Fenced
HOA Fees
- $217 Monthly HOA Fees
Home Design
- Slab Foundation
- Frame Construction
- Wood Siding
- Cedar
Interior Spaces
- 2,200 Sq Ft Home
- Ceiling Fan
- Skylights
- Double Pane Windows
- Bay Window
- Wood Frame Window
- Casement Windows
- Fire and Smoke Detector
Kitchen
- Range
- Butcher Block Countertops
- Laminate Countertops
Bedrooms and Bathrooms
- 4 Bedrooms
- Walk-In Closet
- Bathroom on Main Level
- 3 Full Bathrooms
Laundry
- Dryer
- Washer
Parking
- Garage
- Carport
- Parking Storage or Cabinetry
Outdoor Features
- Deck
- Patio
- Shed
Utilities
- Forced Air Heating and Cooling System
- Heating System Uses Natural Gas
- Water Softener
- High Speed Internet
Community Details
- Association fees include ground maintenance, maintenance structure, snow removal
- Park Meadows Association, Phone Number (937) 767-1586
- Park Meadows Subdivision, Attached 1.5 Story Floorplan
Listing and Financial Details
- Assessor Parcel Number F19000100020009000
Ownership History
Purchase Details
Home Financials for this Owner
Home Financials are based on the most recent Mortgage that was taken out on this home.Purchase Details
Purchase Details
Similar Homes in Yellow Springs, OH
Home Values in the Area
Average Home Value in this Area
Purchase History
| Date | Type | Sale Price | Title Company |
|---|---|---|---|
| Warranty Deed | $372,000 | M M Title | |
| Quit Claim Deed | -- | None Available | |
| Deed | $86,000 | -- |
Mortgage History
| Date | Status | Loan Amount | Loan Type |
|---|---|---|---|
| Previous Owner | $31,000 | Future Advance Clause Open End Mortgage | |
| Previous Owner | $20,000 | Future Advance Clause Open End Mortgage | |
| Previous Owner | $25,000 | Unknown | |
| Previous Owner | $27,423 | Unknown |
Property History
| Date | Event | Price | Change | Sq Ft Price |
|---|---|---|---|---|
| 04/09/2025 04/09/25 | Sold | $372,000 | -1.8% | $169 / Sq Ft |
| 03/31/2025 03/31/25 | Pending | -- | -- | -- |
| 12/03/2024 12/03/24 | Price Changed | $379,000 | -5.0% | $172 / Sq Ft |
| 09/28/2024 09/28/24 | Price Changed | $398,950 | -5.0% | $181 / Sq Ft |
| 07/31/2024 07/31/24 | Price Changed | $419,900 | -2.1% | $191 / Sq Ft |
| 07/05/2024 07/05/24 | For Sale | $429,000 | +22.9% | $195 / Sq Ft |
| 08/30/2022 08/30/22 | Sold | $349,000 | 0.0% | $159 / Sq Ft |
| 08/11/2022 08/11/22 | Pending | -- | -- | -- |
| 07/28/2022 07/28/22 | For Sale | $349,000 | -- | $159 / Sq Ft |
Tax History Compared to Growth
Tax History
| Year | Tax Paid | Tax Assessment Tax Assessment Total Assessment is a certain percentage of the fair market value that is determined by local assessors to be the total taxable value of land and additions on the property. | Land | Improvement |
|---|---|---|---|---|
| 2024 | $5,698 | $100,070 | $1,720 | $98,350 |
| 2023 | $5,698 | $100,070 | $1,720 | $98,350 |
| 2022 | $4,530 | $85,980 | $13,570 | $72,410 |
| 2021 | $4,357 | $85,980 | $13,570 | $72,410 |
| 2020 | $4,372 | $85,980 | $13,570 | $72,410 |
| 2019 | $4,137 | $75,250 | $11,420 | $63,830 |
| 2018 | $4,125 | $75,250 | $11,420 | $63,830 |
| 2017 | $3,716 | $75,250 | $11,420 | $63,830 |
| 2016 | $3,716 | $69,540 | $11,420 | $58,120 |
| 2015 | $3,777 | $69,540 | $11,420 | $58,120 |
| 2014 | $3,644 | $69,540 | $11,420 | $58,120 |
Agents Affiliated with this Home
-
Sam Eckenrode

Seller's Agent in 2025
Sam Eckenrode
Coldwell Banker Heritage
(937) 767-2122
53 in this area
63 Total Sales
-
Tammy Collins

Buyer's Agent in 2025
Tammy Collins
Coldwell Banker Heritage
(937) 215-1035
12 in this area
121 Total Sales
Map
Source: Dayton REALTORS®
MLS Number: 868992
APN: F19-0001-0002-0-0090-00
- 135 Park Meadows Dr
- 110 Park Meadows Dr
- 418 Snowdrop Dr
- 404 Snowdrop Dr
- 513 Iris Dr
- 516 Iris Dr
- 518 Iris Dr
- 425 Suncrest Dr Unit 1 & 2
- 522 Iris Dr
- 614 Tulip Ct
- 513 Lincoln Ct
- 435 Snowdrop Dr
- 137 Kenneth Hamilton Way
- 535 Iris Dr
- 675 Wright St
- 134 Kenneth Hamilton Way
- 720 Green St
- 234 N Stafford St
- 504 Phillips St
- 602 Keystone Ct






