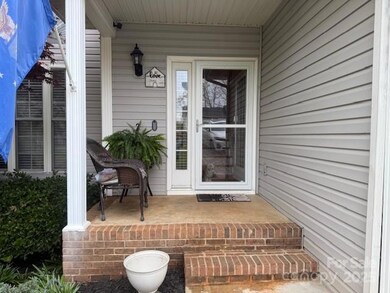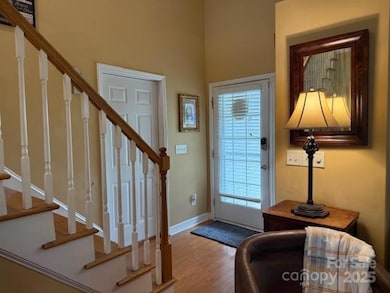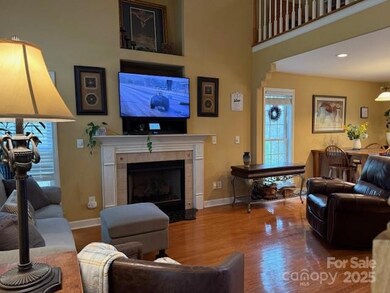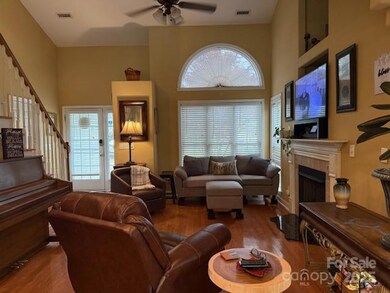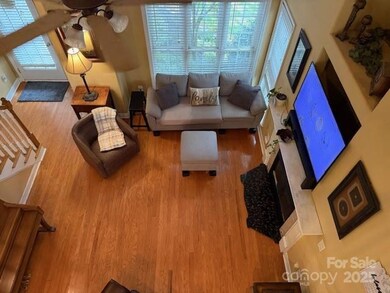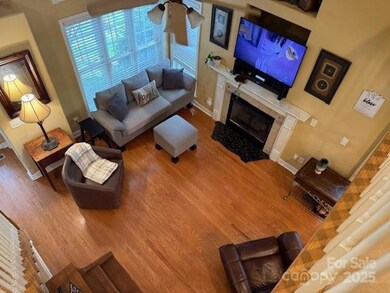
230 Poston Cir Shelby, NC 28152
Highlights
- Traditional Architecture
- Cul-De-Sac
- Laundry Room
- Boiling Springs Elementary School Rated A-
- 1 Car Attached Garage
- Central Air
About This Home
As of May 2025Welcome to 230 Poston Circle. The main level boasts a living room with propane gas fireplace, breakfast area with deck access, kitchen and primary bedroom and bath. The upper level has two bedrooms, a bonus room and a bath. There are also built-in bookcases in the balcony space. As you enter the basement area you will find two rooms that can be used to meet your family needs whether dining or family room or office along with a full bathroom and the laundry. There is a garage door to the outside also from the basement. Some of the outdoor areas have been recently landscaped.
Last Agent to Sell the Property
Diane Ledbetter Real Estate Brokerage Email: dianeledbetter2@gmail.com License #181896 Listed on: 03/27/2025
Home Details
Home Type
- Single Family
Est. Annual Taxes
- $1,737
Year Built
- Built in 2002
Lot Details
- Cul-De-Sac
- Partially Fenced Property
- Property is zoned R15, R-15
Parking
- 1 Car Attached Garage
- Basement Garage
Home Design
- Traditional Architecture
- Vinyl Siding
Interior Spaces
- 1.5-Story Property
- Propane Fireplace
- Laundry Room
Kitchen
- Electric Range
- <<microwave>>
- Dishwasher
Bedrooms and Bathrooms
- 3 Full Bathrooms
Basement
- Walk-Out Basement
- Walk-Up Access
Utilities
- Central Air
- Heat Pump System
- Electric Water Heater
Community Details
- College Acres Subdivision
Listing and Financial Details
- Assessor Parcel Number 1326
Ownership History
Purchase Details
Home Financials for this Owner
Home Financials are based on the most recent Mortgage that was taken out on this home.Purchase Details
Purchase Details
Home Financials for this Owner
Home Financials are based on the most recent Mortgage that was taken out on this home.Similar Homes in Shelby, NC
Home Values in the Area
Average Home Value in this Area
Purchase History
| Date | Type | Sale Price | Title Company |
|---|---|---|---|
| Warranty Deed | $315,000 | None Listed On Document | |
| Warranty Deed | $110,000 | -- | |
| Warranty Deed | $180,000 | None Available |
Mortgage History
| Date | Status | Loan Amount | Loan Type |
|---|---|---|---|
| Open | $315,000 | New Conventional | |
| Previous Owner | $204,300 | VA | |
| Previous Owner | $158,500 | New Conventional | |
| Previous Owner | $183,600 | New Conventional | |
| Previous Owner | $121,500 | Unknown | |
| Previous Owner | $100,000 | Credit Line Revolving |
Property History
| Date | Event | Price | Change | Sq Ft Price |
|---|---|---|---|---|
| 06/27/2025 06/27/25 | For Sale | $397,500 | +26.2% | $191 / Sq Ft |
| 05/09/2025 05/09/25 | Sold | $315,000 | 0.0% | $143 / Sq Ft |
| 03/27/2025 03/27/25 | For Sale | $315,000 | -- | $143 / Sq Ft |
Tax History Compared to Growth
Tax History
| Year | Tax Paid | Tax Assessment Tax Assessment Total Assessment is a certain percentage of the fair market value that is determined by local assessors to be the total taxable value of land and additions on the property. | Land | Improvement |
|---|---|---|---|---|
| 2024 | $1,737 | $157,382 | $21,200 | $136,182 |
| 2023 | $1,697 | $157,382 | $21,200 | $136,182 |
| 2022 | $1,681 | $157,382 | $21,200 | $136,182 |
| 2021 | $1,689 | $157,382 | $21,200 | $136,182 |
| 2020 | $1,529 | $135,738 | $21,200 | $114,538 |
| 2019 | $1,529 | $135,738 | $21,200 | $114,538 |
| 2018 | $1,514 | $135,738 | $21,200 | $114,538 |
| 2017 | $1,493 | $135,738 | $21,200 | $114,538 |
| 2016 | $1,444 | $135,738 | $21,200 | $114,538 |
| 2015 | $1,498 | $142,261 | $21,200 | $121,061 |
| 2014 | $1,498 | $142,261 | $21,200 | $121,061 |
Agents Affiliated with this Home
-
Joyce Elliott

Seller's Agent in 2025
Joyce Elliott
Allen Tate Realtors
(704) 472-5000
4 in this area
65 Total Sales
-
Diane Ledbetter

Seller's Agent in 2025
Diane Ledbetter
RE/MAX
(704) 692-8260
12 in this area
157 Total Sales
Map
Source: Canopy MLS (Canopy Realtor® Association)
MLS Number: 4239525
APN: 1326
- 0 W College Ave
- 339 W College Ave
- 300 Hidden Creek Dr
- 00 N Main St
- 111 Gordon Ave
- 117 Woodland Ave
- 109 Landon Ct
- 121 Hamrick Ave
- 116 Fairview St
- 125 E Branch Ave
- 122 E Branch Ave
- 123 E Branch Ave
- 2918 Lon St
- 127 E Branch Ave
- 124 E Branch Ave Unit LONG
- 131 E Branch Ave
- 130 E Branch Ave
- 156 Woodhill Dr
- 130 Rockford Rd
- 322 S Main St

