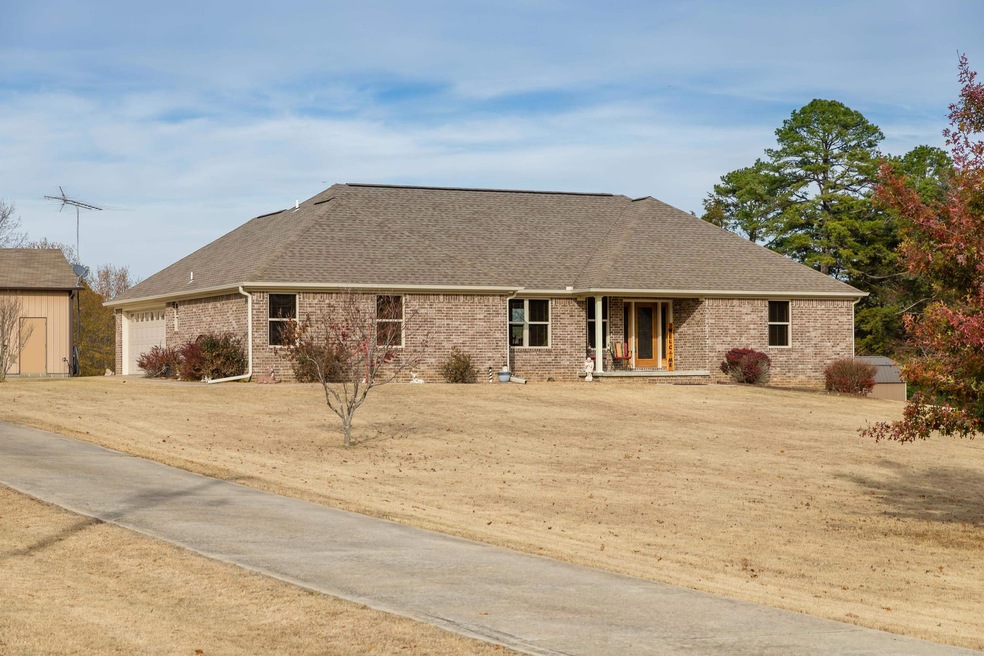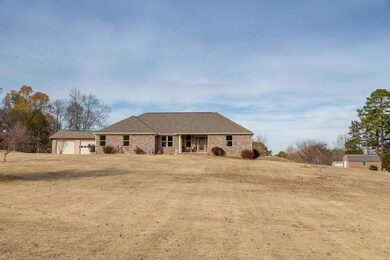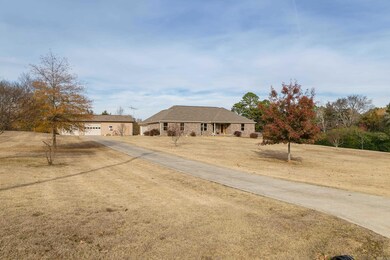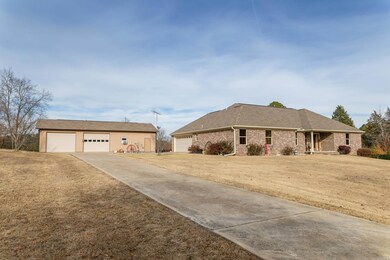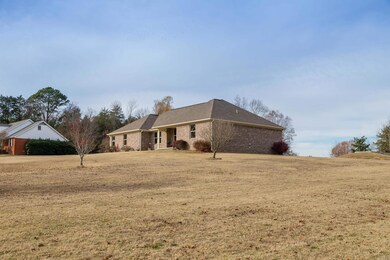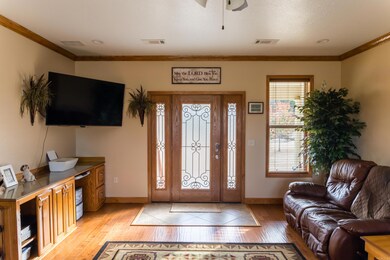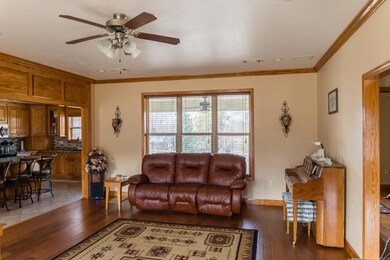
230 Ranchette Village Loop Searcy, AR 72143
Estimated Value: $331,000 - $414,000
Highlights
- Wood Flooring
- Covered patio or porch
- Eat-In Kitchen
- Westside Elementary School Rated A-
- 2 Car Detached Garage
- Livestock
About This Home
As of January 2024*****NEW PHOTOS*****This 3 bedroom 2 bath home has everything you could want. Sitting on just under 2 acres, this split floorplan home has wood and tile floors throughout. With a master bedroom on one side boasting a large master bath with double vanity, soaking tub and walk in shower. A large kitchen with a Frigidaire Professional refrigerator/freezer and large island for everybody to gather around. Then pass through the living room with a built in surround sound system. On the other side of the house are two smaller bedrooms and another full bath. The home also has a cyclone built-in vacuum system, Generac generator that will power the whole house, secure walk-in storm shelter, and a 24' x 54' shop with 2 garage bays(20' x 24' of which is insulated with propane heater connections, window unit AC, and running water). With everything this home has to offer it wont last long, make it yours today! !!!!!!AGENTS SEE REMARKS!!!!!!!
Home Details
Home Type
- Single Family
Est. Annual Taxes
- $1,350
Year Built
- Built in 2014
Lot Details
- 1.87 Acre Lot
- Sloped Lot
Home Design
- Brick Exterior Construction
- Slab Foundation
- Architectural Shingle Roof
Interior Spaces
- 1,918 Sq Ft Home
- 1-Story Property
- Insulated Windows
- Combination Kitchen and Dining Room
Kitchen
- Eat-In Kitchen
- Breakfast Bar
- Electric Range
- Dishwasher
Flooring
- Wood
- Tile
Bedrooms and Bathrooms
- 3 Bedrooms
- 2 Full Bathrooms
Parking
- 2 Car Detached Garage
- Parking Pad
- Automatic Garage Door Opener
Outdoor Features
- Covered patio or porch
- Outdoor Storage
- Storm Cellar or Shelter
Farming
- Livestock
Utilities
- Central Heating and Cooling System
- Power Generator
- Septic System
Listing and Financial Details
- Assessor Parcel Number 002-00782-000
Ownership History
Purchase Details
Home Financials for this Owner
Home Financials are based on the most recent Mortgage that was taken out on this home.Purchase Details
Purchase Details
Home Financials for this Owner
Home Financials are based on the most recent Mortgage that was taken out on this home.Purchase Details
Purchase Details
Similar Homes in Searcy, AR
Home Values in the Area
Average Home Value in this Area
Purchase History
| Date | Buyer | Sale Price | Title Company |
|---|---|---|---|
| Davis Eric | $365,000 | Liberty Title & Escrow | |
| Voiles Johnny | $31,000 | None Available | |
| Nichols Keith A | $18,000 | None Available | |
| Webb Jeffrey R | $15,000 | -- | |
| Clower Dan F | $11,800 | -- |
Mortgage History
| Date | Status | Borrower | Loan Amount |
|---|---|---|---|
| Previous Owner | Voiles Reba | $35,775 | |
| Previous Owner | Nichols Keith A | $25,000 |
Property History
| Date | Event | Price | Change | Sq Ft Price |
|---|---|---|---|---|
| 01/12/2024 01/12/24 | Sold | $365,000 | 0.0% | $190 / Sq Ft |
| 12/18/2023 12/18/23 | Pending | -- | -- | -- |
| 11/26/2023 11/26/23 | For Sale | $365,000 | -- | $190 / Sq Ft |
Tax History Compared to Growth
Tax History
| Year | Tax Paid | Tax Assessment Tax Assessment Total Assessment is a certain percentage of the fair market value that is determined by local assessors to be the total taxable value of land and additions on the property. | Land | Improvement |
|---|---|---|---|---|
| 2024 | $1,485 | $40,900 | $5,200 | $35,700 |
| 2023 | $925 | $40,900 | $5,200 | $35,700 |
| 2022 | $975 | $40,900 | $5,200 | $35,700 |
| 2021 | $975 | $40,900 | $5,200 | $35,700 |
| 2020 | $975 | $40,360 | $4,950 | $35,410 |
| 2019 | $975 | $40,360 | $4,950 | $35,410 |
| 2018 | $1,000 | $40,360 | $4,950 | $35,410 |
| 2017 | $1,350 | $40,360 | $4,950 | $35,410 |
| 2016 | $1,350 | $33,930 | $4,950 | $28,980 |
| 2015 | $1,350 | $33,930 | $5,500 | $28,430 |
| 2014 | -- | $2,750 | $2,750 | $0 |
Agents Affiliated with this Home
-
Mark Callahan

Seller's Agent in 2024
Mark Callahan
Realty One Group Lock and Key
16 Total Sales
-
Jennifer Hurley

Buyer's Agent in 2024
Jennifer Hurley
Crye-Leike
(501) 952-1948
74 Total Sales
Map
Source: Cooperative Arkansas REALTORS® MLS
MLS Number: 23037839
APN: 002-00782-000
- 349 Ranchette Village Loop
- 000 Virginia Way
- 104 Courtney Cove
- 271 Nicholson Rd
- 106 Gold Rush Dr
- 3117 Stonehenge Dr
- 2624 Dominion Dr
- 2620 Dominion Dr
- 2612 Dominion Dr
- 82 Country Club Cir
- 60 Country Club Cir
- 156 Casey Ln
- 906 Abby Ln
- 921 Kelburn
- 505 Wycliffe Dr
- 614 Adamson Dr
- 904 Brisbane
- 921 Brisbane
- 915 Brisbane
- 911 Brisbane
- 230 Ranchette Village Loop
- 232 Ranchette Village Loop
- 218 Ranchette Village Loop
- 229 Ranchette Village Loop
- 360 Ranchette Village Loop
- 348 Ranchette Village Loop
- 231 Ranchette Village Loop
- 240 Ranchette Village Loop
- 235 Ranchette Village Loop
- 227 Ranchette Village Loop
- 344 Ranchette Village Loop
- 223 Ranchette Village Loop
- 217 Ranchette Village Loop
- 355 Ranchette Village Loop
- 211 Ranchette Village Loop
- 247 Ranchette Village Loop
- 254 Ranchette Village Loop
- Lot 131 Ranchette Village Loop
- 203 Ranchette Village Loop
- 194 Ranchette Village Rd
