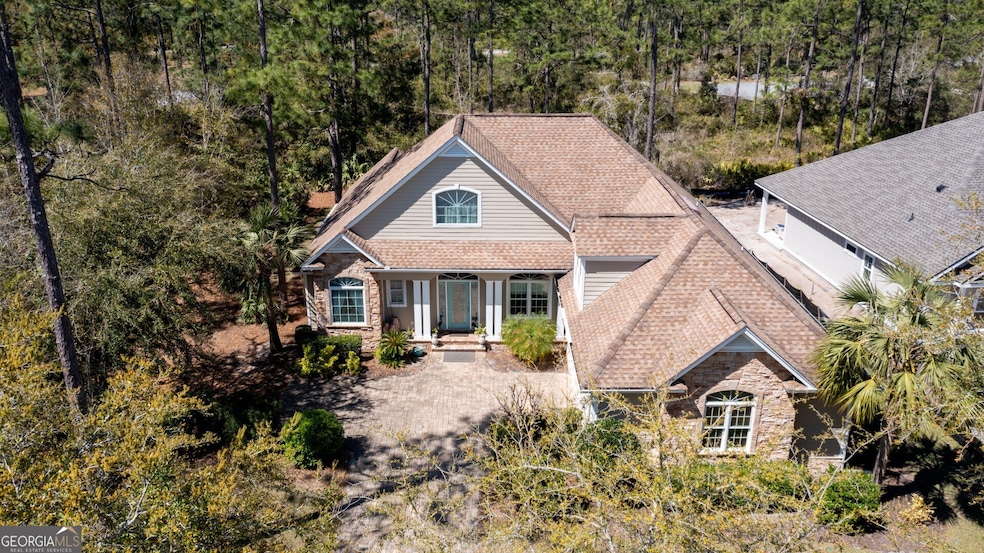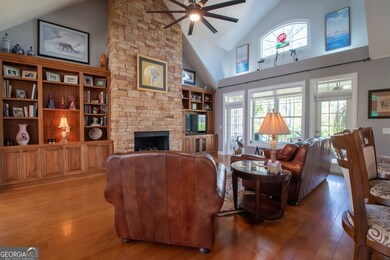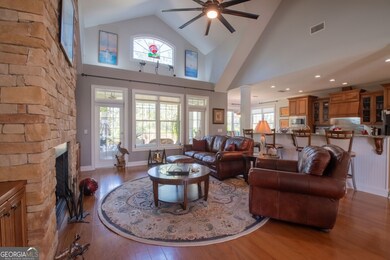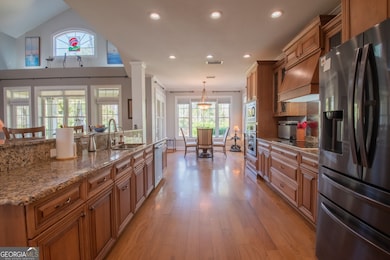230 Rookery Wynd Waverly, GA 31565
Estimated payment $3,337/month
Highlights
- Boat Dock
- Gated Community
- Vaulted Ceiling
- Woodbine Elementary School Rated A
- Clubhouse
- 1.5-Story Property
About This Home
Beautiful custom designed home is a coastal retreat located in Sanctuary Cove, a golf course community. With tons of features and extras including with vaulted ceilings, hardwood floors throughout, a floor-to-ceiling stone fireplace, built-in bookcases, gourmet kitchen filled with custom cabinetry, Jenn-Air appliances, granite countertops, and reverse osmosis water filtration system. The breakfast nook off the kitchen is surrounded by windows with a view of the backyard. The Primary Bedroom features trey ceilings, double walk-in closets with chandeliers, and a private door to the covered back porch. The Primary Bath features a double vanity, jetted tub, and large shower. Two additional bedrooms are located on the other side of the home with a full bath. The large upstairs bonus room is ideal for office, hobby room, or extra space for guests. There is an open formal dining room (or sitting area), laundry/mud room with cabinetry and sink off the garage, and plenty of storage throughout the home. The exterior features a custom brick paver driveway, a wireless controlled irrigation system, gutters, and newly installed generator hook-up. Sanctuary Cove is a beautiful gated waterfront community located on the Little Satilla River. Amenities include tennis and pickleball courts, swimming pool, a community dock, and The River House. The Sanctuary Cove golf course designed by Davis Love and Fred Couples is a signature course ranked as one of the top semi-private golf facilities in the state. Sanctuary Cove is conveniently located just off I-95 at Exit 26, on the edge of Camden County, so close to everything in Brunswick, FLETC, St. Simons & Jekyll Island, and just 30 minutes from Kings Bay Navy Base. Ask about the 1% Lender Credit that can be used for closing costs or rate but down!
Home Details
Home Type
- Single Family
Est. Annual Taxes
- $4,055
Year Built
- Built in 2005
Lot Details
- 10,019 Sq Ft Lot
- Corner Lot
- Level Lot
HOA Fees
- $100 Monthly HOA Fees
Home Design
- 1.5-Story Property
- Brick Exterior Construction
- Stone Frame
- Composition Roof
- Concrete Siding
Interior Spaces
- 2,643 Sq Ft Home
- Rear Stairs
- Bookcases
- Tray Ceiling
- Vaulted Ceiling
- Ceiling Fan
- Gas Log Fireplace
- Double Pane Windows
- Mud Room
- Great Room
- Living Room with Fireplace
- Formal Dining Room
- Bonus Room
Kitchen
- Breakfast Room
- Breakfast Bar
- Built-In Oven
- Cooktop
- Microwave
- Ice Maker
- Dishwasher
- Stainless Steel Appliances
- Disposal
Flooring
- Wood
- Carpet
- Tile
Bedrooms and Bathrooms
- 3 Main Level Bedrooms
- Primary Bedroom on Main
- Split Bedroom Floorplan
- Walk-In Closet
- 2 Full Bathrooms
- Double Vanity
- Soaking Tub
- Separate Shower
Laundry
- Laundry in Mud Room
- Laundry Room
Parking
- Garage
- Garage Door Opener
Outdoor Features
- Porch
Schools
- Woodbine Elementary School
- Camden Middle School
- Camden County High School
Utilities
- Forced Air Zoned Heating and Cooling System
- Dual Heating Fuel
- Heat Pump System
- Private Water Source
- Electric Water Heater
- Private Sewer
- Phone Available
- Cable TV Available
Community Details
Overview
- $575 Initiation Fee
- Association fees include management fee, private roads, reserve fund, swimming
- Sanctuary Cove Subdivision
Recreation
- Boat Dock
- Tennis Courts
- Community Pool
Additional Features
- Clubhouse
- Gated Community
Map
Home Values in the Area
Average Home Value in this Area
Tax History
| Year | Tax Paid | Tax Assessment Tax Assessment Total Assessment is a certain percentage of the fair market value that is determined by local assessors to be the total taxable value of land and additions on the property. | Land | Improvement |
|---|---|---|---|---|
| 2024 | $6,160 | $205,039 | $11,200 | $193,839 |
| 2023 | $2,586 | $137,003 | $6,800 | $130,203 |
| 2022 | $2,545 | $134,000 | $6,800 | $127,200 |
| 2021 | $2,690 | $112,954 | $3,200 | $109,754 |
| 2020 | $2,767 | $108,368 | $4,000 | $104,368 |
| 2019 | $2,788 | $108,368 | $4,000 | $104,368 |
| 2017 | $3,050 | $101,251 | $6,000 | $95,251 |
| 2016 | $3,005 | $98,158 | $6,000 | $92,158 |
| 2015 | $2,911 | $98,157 | $6,000 | $92,158 |
| 2014 | $2,958 | $100,158 | $8,000 | $92,158 |
Property History
| Date | Event | Price | List to Sale | Price per Sq Ft | Prior Sale |
|---|---|---|---|---|---|
| 10/30/2025 10/30/25 | Price Changed | $549,000 | -1.0% | $208 / Sq Ft | |
| 08/28/2025 08/28/25 | Price Changed | $554,500 | -0.9% | $210 / Sq Ft | |
| 03/30/2025 03/30/25 | For Sale | $559,500 | +7.6% | $212 / Sq Ft | |
| 03/20/2024 03/20/24 | Sold | $520,000 | -0.6% | $197 / Sq Ft | View Prior Sale |
| 03/16/2024 03/16/24 | Pending | -- | -- | -- | |
| 10/29/2023 10/29/23 | Price Changed | $523,000 | -1.3% | $198 / Sq Ft | |
| 09/30/2023 09/30/23 | For Sale | $530,000 | +1.0% | $201 / Sq Ft | |
| 08/11/2023 08/11/23 | Sold | $525,000 | 0.0% | $199 / Sq Ft | View Prior Sale |
| 06/23/2023 06/23/23 | Pending | -- | -- | -- | |
| 06/09/2023 06/09/23 | For Sale | $525,000 | +75.3% | $199 / Sq Ft | |
| 12/21/2018 12/21/18 | Sold | $299,500 | -9.0% | $113 / Sq Ft | View Prior Sale |
| 11/21/2018 11/21/18 | Pending | -- | -- | -- | |
| 05/21/2018 05/21/18 | For Sale | $329,000 | -- | $124 / Sq Ft |
Purchase History
| Date | Type | Sale Price | Title Company |
|---|---|---|---|
| Warranty Deed | $520,000 | -- | |
| Warranty Deed | $525,000 | -- | |
| Warranty Deed | $299,500 | -- |
Mortgage History
| Date | Status | Loan Amount | Loan Type |
|---|---|---|---|
| Open | $252,000 | New Conventional | |
| Previous Owner | $275,000 | New Conventional |
Source: Georgia MLS
MLS Number: 10489219
APN: 125K-036
- V/L 48 Sanctuary Cove
- 1479 Sanctuary Wynd
- 88 Audubon Wynd
- 22 Audubon Wynd
- 529 Eagle Crest Dr
- LOT 21A Eagle Crest Dr
- 218 Blue Heron Trail
- LOT 355 Woodstork Ct
- Lot 31 Woodstork Ct
- 145 Lone Pine Ct
- 0 Dover Bluff Rd Unit 10276950
- 0 Dover Bluff Rd Unit 1645843
- 0 Dover Bluff Rd Unit 11355244
- LOT 88 Audubon Wynd
- LOT 22 Audubon Wynd
- 83 Eagle Crest Dr
- 1538 Sanctuary Wynd
- 390 Harbour Island Cir
- 5 Blue Heron Trail
- 1952 Sanctuary Wynd
- 99 Southport Cir
- 375 Wellington Place
- 3385 US Highway 82
- 4411 US Highway 82
- 415 Newcastle St
- 519 Norwich St Unit 209
- 800 Howe St Unit A
- 804 Howe St Unit A
- 804 Howe St Unit B
- 1129 Egmont St
- 706 Gloucester St Unit B
- 706 Gloucester St Unit A
- 1610 Union St Unit A
- 1125 Walker Point Way
- 1014 Walker Point Way
- 1212 Walker Point Way
- 1006 Walker Point Way
- 1008 Walker Point Way
- 1120 Walker Point Way
- 1173 Walker Point Way







