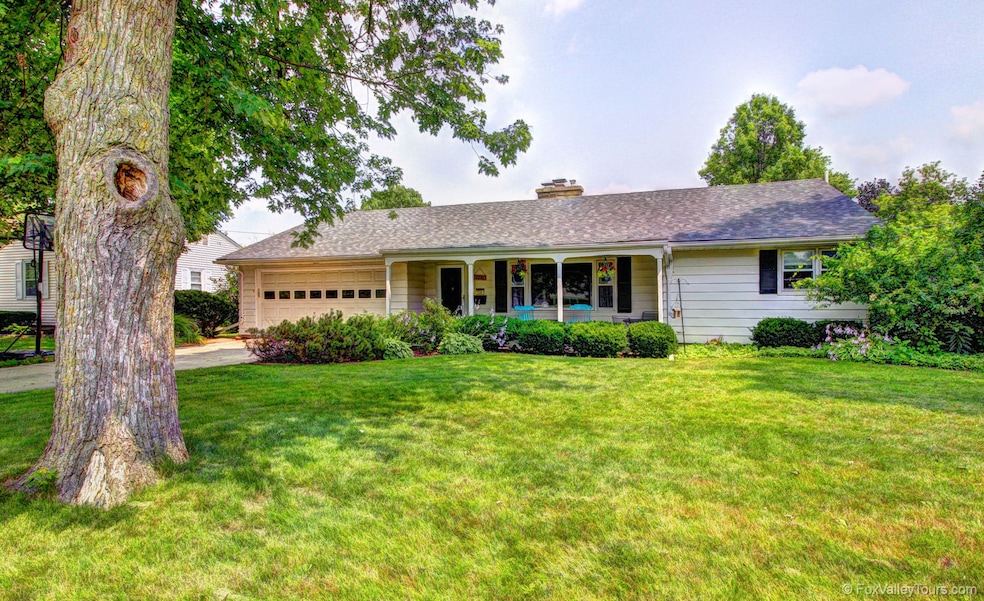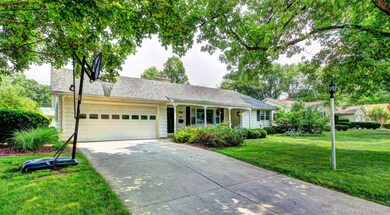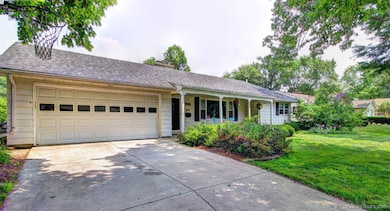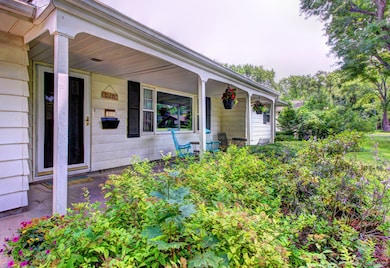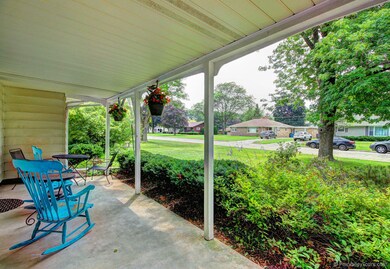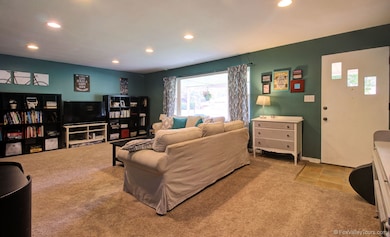
230 S Rosedale Ave Aurora, IL 60506
University Neighbors NeighborhoodHighlights
- Recreation Room
- Wood Flooring
- Formal Dining Room
- Ranch Style House
- Sun or Florida Room
- 2 Car Attached Garage
About This Home
As of September 2021Beautiful RANCH in the Aurora University area is a great place to call home! Fantastic space (just over 1,800 square feet) and great flow. Large living room upon entry is a great place to gather. Picture window overlooks front yard and the wonderful street. Family room is adjacent to the kitchen and dining area and has a lovely wood paneled ceiling and gas fireplace. There are three large bedrooms and two full baths. The master has a dedicated full bathroom! The main floor also features a three season room that overlooks the lovely backyard. The basement is partially finished, (gotta love the ship lap accent wall), and features a rec room and plenty of storage. There is a two car attached garage. The home is located in the very popular Aurora University Area, with lovely homes, mature trees and friendly neighbors. Children in the home can attend Freeman and Washington schools. Welcome Home to this charming and beautiful home.
Last Agent to Sell the Property
Keller Williams Innovate - Aurora License #475125832 Listed on: 07/19/2021

Home Details
Home Type
- Single Family
Est. Annual Taxes
- $6,513
Year Built
- Built in 1952
Lot Details
- 10,237 Sq Ft Lot
- Lot Dimensions are 82 x 125
Parking
- 2 Car Attached Garage
- Parking Included in Price
Home Design
- Ranch Style House
- Vinyl Siding
Interior Spaces
- 1,807 Sq Ft Home
- Ceiling Fan
- Family Room with Fireplace
- Formal Dining Room
- Recreation Room
- Sun or Florida Room
- Wood Flooring
- Partially Finished Basement
- Partial Basement
Kitchen
- Range
- Dishwasher
- Disposal
Bedrooms and Bathrooms
- 3 Bedrooms
- 3 Potential Bedrooms
- Bathroom on Main Level
- 2 Full Bathrooms
Laundry
- Dryer
- Washer
Home Security
- Home Security System
- Carbon Monoxide Detectors
Schools
- Freeman Elementary School
- Washington Middle School
- West Aurora High School
Utilities
- Forced Air Heating and Cooling System
- Heating System Uses Natural Gas
- Water Softener is Owned
Listing and Financial Details
- Homeowner Tax Exemptions
Ownership History
Purchase Details
Home Financials for this Owner
Home Financials are based on the most recent Mortgage that was taken out on this home.Purchase Details
Home Financials for this Owner
Home Financials are based on the most recent Mortgage that was taken out on this home.Purchase Details
Home Financials for this Owner
Home Financials are based on the most recent Mortgage that was taken out on this home.Purchase Details
Purchase Details
Similar Homes in Aurora, IL
Home Values in the Area
Average Home Value in this Area
Purchase History
| Date | Type | Sale Price | Title Company |
|---|---|---|---|
| Warranty Deed | $270,000 | Old Republic Title | |
| Warranty Deed | $76,000 | First Ameican Title | |
| Warranty Deed | $155,000 | Chicago Title Insurance Comp | |
| Interfamily Deed Transfer | -- | -- | |
| Joint Tenancy Deed | -- | -- |
Mortgage History
| Date | Status | Loan Amount | Loan Type |
|---|---|---|---|
| Open | $256,405 | New Conventional | |
| Previous Owner | $213,000 | New Conventional | |
| Previous Owner | $221,160 | New Conventional | |
| Previous Owner | $146,200 | New Conventional | |
| Previous Owner | $152,192 | FHA |
Property History
| Date | Event | Price | Change | Sq Ft Price |
|---|---|---|---|---|
| 09/10/2021 09/10/21 | Sold | $269,900 | 0.0% | $149 / Sq Ft |
| 08/04/2021 08/04/21 | Pending | -- | -- | -- |
| 08/02/2021 08/02/21 | For Sale | -- | -- | -- |
| 07/24/2021 07/24/21 | Pending | -- | -- | -- |
| 07/19/2021 07/19/21 | For Sale | $269,900 | +74.1% | $149 / Sq Ft |
| 06/07/2012 06/07/12 | Sold | $155,000 | +3.4% | $79 / Sq Ft |
| 04/22/2012 04/22/12 | Pending | -- | -- | -- |
| 04/16/2012 04/16/12 | For Sale | $149,900 | -- | $77 / Sq Ft |
Tax History Compared to Growth
Tax History
| Year | Tax Paid | Tax Assessment Tax Assessment Total Assessment is a certain percentage of the fair market value that is determined by local assessors to be the total taxable value of land and additions on the property. | Land | Improvement |
|---|---|---|---|---|
| 2024 | $7,854 | $107,196 | $21,539 | $85,657 |
| 2023 | $7,519 | $95,779 | $19,245 | $76,534 |
| 2022 | $7,205 | $87,389 | $17,559 | $69,830 |
| 2021 | $6,885 | $81,361 | $16,348 | $65,013 |
| 2020 | $6,513 | $75,572 | $15,185 | $60,387 |
| 2019 | $6,260 | $70,019 | $14,069 | $55,950 |
| 2018 | $6,058 | $66,685 | $13,014 | $53,671 |
| 2017 | $6,416 | $68,341 | $11,991 | $56,350 |
| 2016 | $5,711 | $59,763 | $10,279 | $49,484 |
| 2015 | -- | $52,637 | $8,839 | $43,798 |
| 2014 | -- | $49,043 | $8,123 | $40,920 |
| 2013 | -- | $49,694 | $8,170 | $41,524 |
Agents Affiliated with this Home
-

Seller's Agent in 2021
Kathy Brothers
Keller Williams Innovate - Aurora
(630) 201-4664
33 in this area
502 Total Sales
-
R
Buyer's Agent in 2021
Rebecca Salazar
GC Realty and Development
(630) 587-7400
1 in this area
1 Total Sale
-

Seller's Agent in 2012
Kristi Roque
Baird Warner
(773) 640-7766
102 Total Sales
-

Buyer's Agent in 2012
Darlene Campione
RE/MAX
(312) 953-6068
91 Total Sales
Map
Source: Midwest Real Estate Data (MRED)
MLS Number: 11161387
APN: 15-20-306-005
- 234 Alschuler Dr
- 330 S Rosedale Ave
- 150 S Western Ave
- 32 S Rosedale Ave
- 2050 Alschuler Dr
- 336 S Constitution Dr
- 342 S Constitution Dr
- 1730 W Galena Blvd Unit 402E
- 442 Cottrell Ln
- 442 Cottrell Ln
- 442 Cottrell Ln
- 442 Cottrell Ln
- 231 W Downer Place
- 225 S Gladstone Ave
- 103 S Calumet Ave
- 149 S Gladstone Ave
- 430 Cottrell Ln
- 416 Cottrell Ln
- 422 Cottrell Ln
- 408 Cottrell Ln
