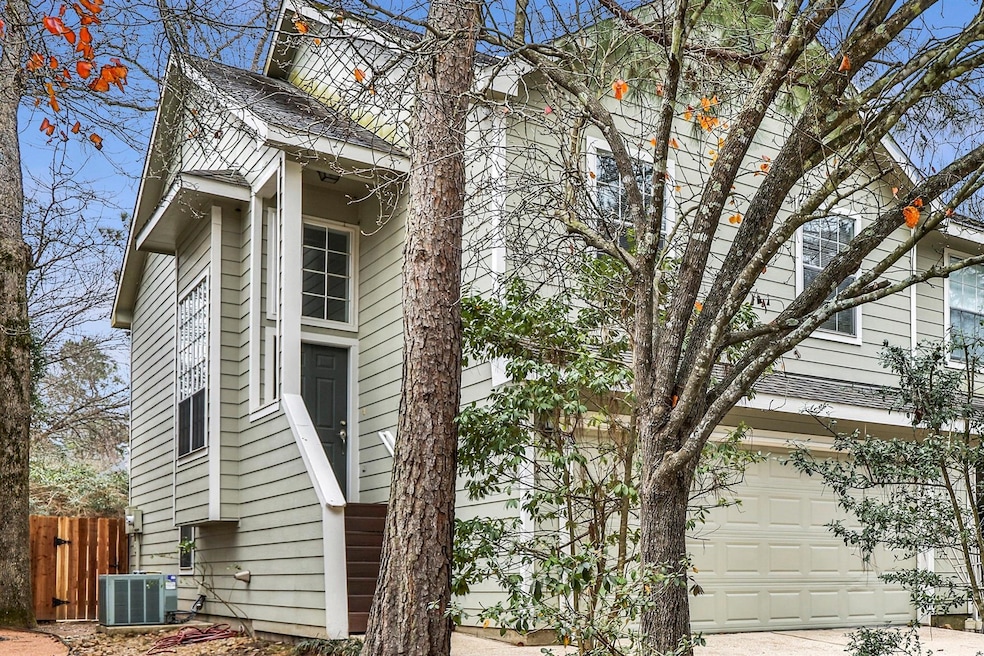
230 S Walden Elms Cir Spring, TX 77382
Alden Bridge NeighborhoodEstimated payment $2,337/month
Highlights
- Deck
- Traditional Architecture
- Community Pool
- Buckalew Elementary School Rated A
- Engineered Wood Flooring
- Fenced Yard
About This Home
Modern Luxury in the Heart of The Woodlands – Move-In Ready!
Step into this beautifully remodeled home where luxury meets comfort and convenience. Rich wood floors flow seamlessly throughout the home, setting the tone for timeless elegance and creating a warm and inviting atmosphere. The bright, modern kitchen is a chef’s dream with brand-new stainless steel appliances, stylish fixtures, and stunning granite countertops.
Upstairs, you'll find three spacious bedrooms, including a serene, oversized primary suite at the rear for added privacy. The primary bath features dual vanities, a large walk-in shower, a relaxing soaker tub, and a generous walk-in closet. The laundry area is neatly tucked away in the upstairs hallway for easy access. Just minutes from over 15 top-rated Conroe ISD schools and The Woodlands Mall and nearby Market Street, with endless dining, shopping, and entertainment options. This move-in ready home is the one you’ve been waiting for—schedule your tour today!
Townhouse Details
Home Type
- Townhome
Est. Annual Taxes
- $4,716
Year Built
- Built in 1997
Lot Details
- 2,609 Sq Ft Lot
- Fenced Yard
HOA Fees
- $405 Monthly HOA Fees
Parking
- 2 Car Attached Garage
Home Design
- Traditional Architecture
- Slab Foundation
- Composition Roof
- Cement Siding
Interior Spaces
- 1,559 Sq Ft Home
- 2-Story Property
- Gas Log Fireplace
- Window Treatments
- Family Room Off Kitchen
- Living Room
- Combination Kitchen and Dining Room
- Utility Room
- Engineered Wood Flooring
Kitchen
- Breakfast Bar
- Electric Oven
- Electric Range
- Microwave
- Dishwasher
- Kitchen Island
Bedrooms and Bathrooms
- 3 Bedrooms
- En-Suite Primary Bedroom
- Double Vanity
- Soaking Tub
- Bathtub with Shower
Laundry
- Laundry in Utility Room
- Dryer
- Washer
Eco-Friendly Details
- Energy-Efficient Thermostat
Outdoor Features
- Deck
- Patio
Schools
- Buckalew Elementary School
- Mccullough Junior High School
- The Woodlands High School
Utilities
- Central Heating and Cooling System
- Heating System Uses Gas
- Programmable Thermostat
Listing and Financial Details
- Seller Concessions Offered
Community Details
Overview
- Association fees include insurance
- Firstservice Residential Association
- Wdlnds Village Alden Br 42 Subdivision
Recreation
- Community Pool
Map
Home Values in the Area
Average Home Value in this Area
Tax History
| Year | Tax Paid | Tax Assessment Tax Assessment Total Assessment is a certain percentage of the fair market value that is determined by local assessors to be the total taxable value of land and additions on the property. | Land | Improvement |
|---|---|---|---|---|
| 2025 | $1,089 | $274,176 | $24,996 | $249,180 |
| 2024 | $1,089 | $258,610 | -- | -- |
| 2023 | $1,033 | $235,100 | $25,000 | $249,660 |
| 2022 | $4,332 | $213,730 | $25,000 | $213,130 |
| 2021 | $4,238 | $194,300 | $25,000 | $169,300 |
| 2020 | $4,132 | $178,620 | $25,000 | $153,620 |
| 2019 | $4,133 | $173,160 | $25,000 | $148,160 |
| 2018 | $2,667 | $159,530 | $25,000 | $134,530 |
| 2017 | $3,926 | $162,500 | $25,000 | $137,500 |
| 2016 | $3,784 | $156,610 | $25,000 | $137,500 |
| 2015 | $1,710 | $142,370 | $25,000 | $134,600 |
| 2014 | $1,710 | $129,430 | $25,000 | $104,430 |
Property History
| Date | Event | Price | Change | Sq Ft Price |
|---|---|---|---|---|
| 07/22/2025 07/22/25 | Price Changed | $283,000 | -2.4% | $182 / Sq Ft |
| 06/27/2025 06/27/25 | For Sale | $290,000 | 0.0% | $186 / Sq Ft |
| 12/20/2022 12/20/22 | Rented | $1,850 | 0.0% | -- |
| 12/16/2022 12/16/22 | Under Contract | -- | -- | -- |
| 12/10/2022 12/10/22 | For Rent | $1,850 | -- | -- |
Purchase History
| Date | Type | Sale Price | Title Company |
|---|---|---|---|
| Deed | -- | -- | |
| Vendors Lien | -- | Regency Title | |
| Deed | -- | -- |
Mortgage History
| Date | Status | Loan Amount | Loan Type |
|---|---|---|---|
| Previous Owner | $74,340 | Stand Alone First | |
| Previous Owner | $90,252 | Unknown | |
| Previous Owner | $86,500 | No Value Available |
Similar Homes in Spring, TX
Source: Houston Association of REALTORS®
MLS Number: 69041796
APN: 9719-42-00900
- 43 N Belfair Place
- 27 S Belfair Place
- 7 Tudor Glen Place
- 26 N Walden Elms Cir
- 122 S Walden Elms Cir
- 78 N Walden Elms Cir
- 7 Coachman Ridge Place
- 128 Wild Wick Way
- 18 S Willow Point Cir
- 265 Flaxen Chestnut
- 70 Harvest Wind Place
- 426 Thistle Thorn Dr
- 247 Arabian Dr
- 2 Wintergreen Trail
- 176 Chestnut Bay
- 83 Harvest Wind Place
- 445 Thistle Thorn Dr
- 19 Long Springs Place
- 96 N Acacia Park Cir
- 8051 Bay Branch Dr Unit 131
- 15 Camber Pine Place
- 122 S Walden Elms Cir
- 19 Grand Bayou Place
- 86 Wintergreen Trail
- 19 Long Springs Place
- 8051 Bay Branch Dr Unit 312
- 8051 Bay Branch Dr Unit 222
- 8051 Bay Branch Dr Unit 331
- 8051 Bay Branch Dr Unit 232
- 8051 Bay Branch Dr Unit 323
- 8101 Research Forest Dr
- 52 Teak Mill Place
- 38 Ginger Jar St
- 19 Mystic Glade Ct
- 211 Maple Path Place
- 34 Tallow Hill Place
- 18 Wintergrass Place
- 182 N Millport Cir
- 18 Tallow Hill Place
- 83 Hidden Meadow Dr






