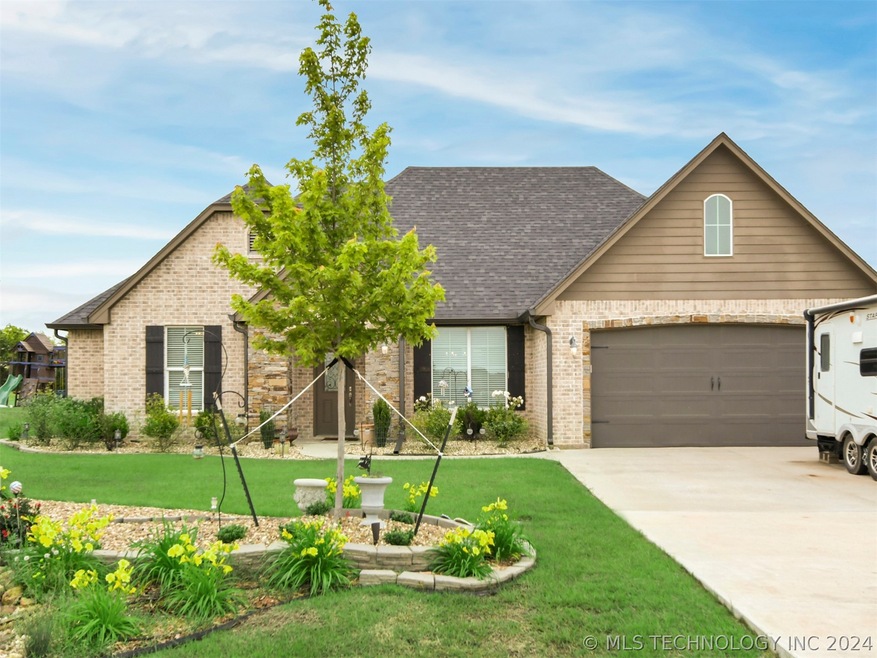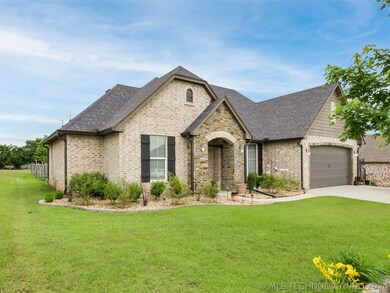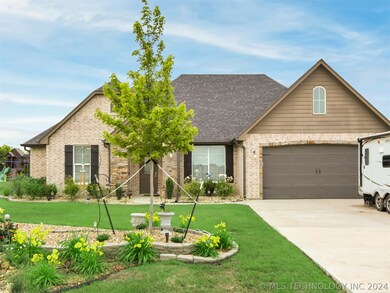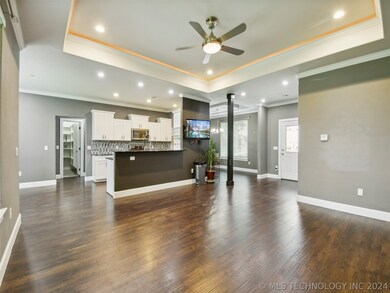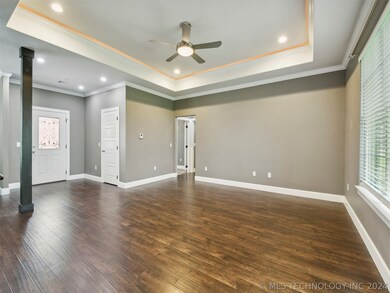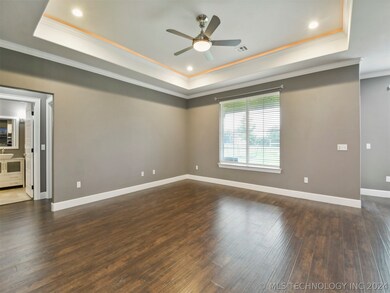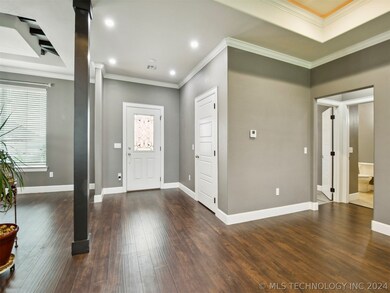
230 Scenic Cir Ardmore, OK 73401
Highlights
- Granite Countertops
- No HOA
- Double Oven
- Plainview Primary School Rated A-
- Covered patio or porch
- 2 Car Attached Garage
About This Home
As of June 2024Welcome Home. This stunning property offers a spacious 3 bedroom and 2 bathroom home located in Plainview School District. Step inside to discover an open concept with breakfast room, kitchen, dining, and living room accented with a pan ceiling with lighting, creating the perfect environment for entertaining guests or enjoying family gatherings. As you continue further, you will find the master bedroom with a pan ceiling with lighting. The master bathroom's amazing design and decor includes a square bath-tub and his and her mirrored vanities. Step outside and enjoy a beautiful surrounding complete with maturing trees, decorative finishes and a new
14 × 28 Graceland building complete with metal roof, front porch, roomy interior, and electricity.
Call me today to schedule your private showing.
Last Agent to Sell the Property
Keller Williams Realty Ardmore License #203909 Listed on: 05/07/2024

Home Details
Home Type
- Single Family
Est. Annual Taxes
- $2,880
Year Built
- Built in 2017
Lot Details
- 0.53 Acre Lot
- West Facing Home
- Landscaped
- Sprinkler System
Parking
- 2 Car Attached Garage
Home Design
- Brick Exterior Construction
- Slab Foundation
- Wood Frame Construction
- Fiberglass Roof
- Asphalt
- Stone
Interior Spaces
- 1,763 Sq Ft Home
- 1-Story Property
- Ceiling Fan
- Vinyl Clad Windows
- Insulated Windows
- Fire and Smoke Detector
- Washer and Electric Dryer Hookup
Kitchen
- Double Oven
- Electric Range
- Microwave
- Dishwasher
- Granite Countertops
- Disposal
Flooring
- Carpet
- Tile
- Vinyl Plank
Bedrooms and Bathrooms
- 3 Bedrooms
- 2 Full Bathrooms
Eco-Friendly Details
- Energy-Efficient Windows
Outdoor Features
- Covered patio or porch
- Exterior Lighting
- Rain Gutters
Schools
- Plainview Elementary School
- Plainview High School
Utilities
- Zoned Heating and Cooling
- Electric Water Heater
- Aerobic Septic System
Community Details
- No Home Owners Association
- Scenic Hills Add Subdivision
Ownership History
Purchase Details
Home Financials for this Owner
Home Financials are based on the most recent Mortgage that was taken out on this home.Purchase Details
Home Financials for this Owner
Home Financials are based on the most recent Mortgage that was taken out on this home.Purchase Details
Home Financials for this Owner
Home Financials are based on the most recent Mortgage that was taken out on this home.Similar Homes in Ardmore, OK
Home Values in the Area
Average Home Value in this Area
Purchase History
| Date | Type | Sale Price | Title Company |
|---|---|---|---|
| Warranty Deed | $306,000 | Stewart Title | |
| Warranty Deed | $250,000 | Arbuckle Closing & Escrow | |
| Warranty Deed | $208,000 | Stewart Title Of Oklahoma In |
Mortgage History
| Date | Status | Loan Amount | Loan Type |
|---|---|---|---|
| Open | $244,720 | New Conventional |
Property History
| Date | Event | Price | Change | Sq Ft Price |
|---|---|---|---|---|
| 06/13/2024 06/13/24 | Sold | $305,900 | -5.8% | $174 / Sq Ft |
| 05/16/2024 05/16/24 | Pending | -- | -- | -- |
| 05/07/2024 05/07/24 | For Sale | $324,900 | +30.0% | $184 / Sq Ft |
| 12/29/2021 12/29/21 | Sold | $250,000 | +0.4% | $142 / Sq Ft |
| 12/29/2021 12/29/21 | Pending | -- | -- | -- |
| 12/29/2021 12/29/21 | For Sale | $249,000 | +19.7% | $141 / Sq Ft |
| 04/23/2018 04/23/18 | Sold | $208,000 | -7.1% | $118 / Sq Ft |
| 09/01/2017 09/01/17 | Pending | -- | -- | -- |
| 09/01/2017 09/01/17 | For Sale | $223,900 | -- | $127 / Sq Ft |
Tax History Compared to Growth
Tax History
| Year | Tax Paid | Tax Assessment Tax Assessment Total Assessment is a certain percentage of the fair market value that is determined by local assessors to be the total taxable value of land and additions on the property. | Land | Improvement |
|---|---|---|---|---|
| 2024 | $3,023 | $33,075 | $3,744 | $29,331 |
| 2023 | $2,879 | $31,500 | $3,744 | $27,756 |
| 2022 | $2,708 | $30,000 | $3,744 | $26,256 |
| 2021 | $2,277 | $25,488 | $3,744 | $21,744 |
| 2020 | $2,301 | $25,488 | $3,744 | $21,744 |
| 2019 | $2,285 | $24,960 | $3,744 | $21,216 |
| 2018 | $981 | $10,813 | $250 | $10,563 |
| 2017 | $22 | $238 | $238 | $0 |
Agents Affiliated with this Home
-
Kelly Miller

Seller's Agent in 2024
Kelly Miller
Keller Williams Realty Ardmore
(580) 504-3063
24 Total Sales
-
Kobi Moore

Buyer's Agent in 2024
Kobi Moore
G3 Land & Home, LLC.
(580) 504-0240
13 Total Sales
-
Susan Bolles

Seller's Agent in 2021
Susan Bolles
Ardmore Realty, Inc
(580) 220-5897
412 Total Sales
-
TASHA SOUTHERLAND

Buyer's Agent in 2021
TASHA SOUTHERLAND
Ardmore Realty, Inc
(580) 220-8201
70 Total Sales
Map
Source: MLS Technology
MLS Number: 2415972
APN: 9320-00-001-009-0-002-00
- 400 Scenic Cir
- 373 Pierce Rd
- 1777 Bussel Rd & Hedges Rd
- 3125 S Commerce St
- 2857 Bussell Ridge Rd
- 116 Cumberland Ln
- 150 Chateau Bend
- 473 Tuscan Rd
- 684 Chateau Bend
- 2310 S Commerce St
- 2220 S Commerce St
- 6166 Hedges Rd
- 4866 Carter Rd
- 37 Savannah Dr
- 1702 Olive St
- 0 S Plainview Rd
- 1500 Rosedale St
- 1605 Southern Hills Dr
- 1223 Buckingham
- 1601 Southern Hills Dr
