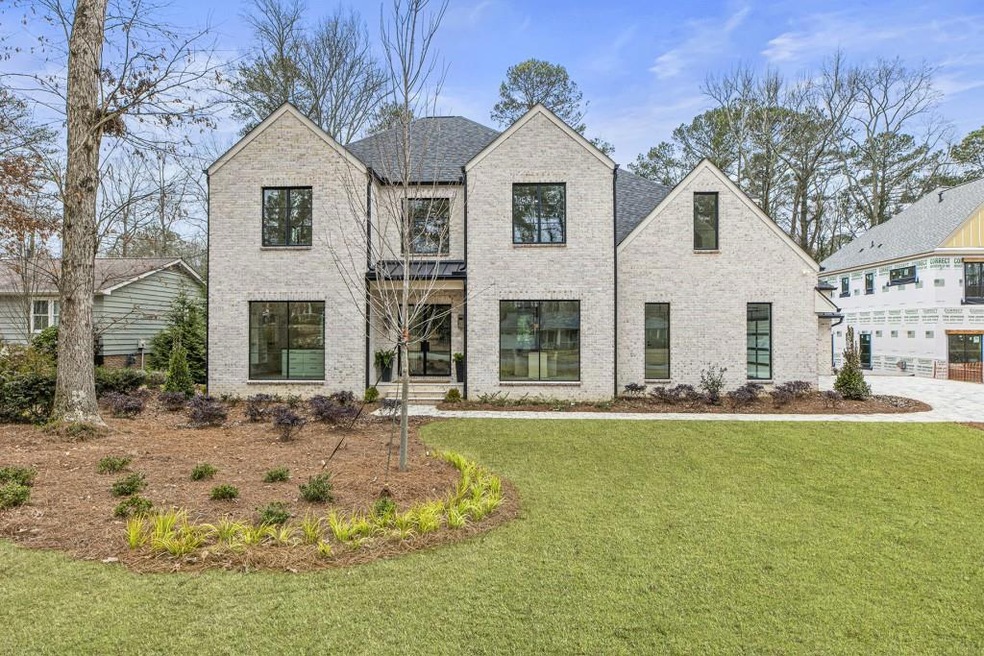Rare new build basement home in the "Garden District" of Downtown Alpharetta. 3 exquisite levels of high-end finishes! 4 side brick, 4 Fireplaces, all metal casement windows, 8 & 10 ft high doors, hardwood floors throughout home, custom beaded inset wood cabinetry, Dual primary suites, Kohler Anthem plumbing, Wolf/Sub-zero appliances, Theater, 2 covered outdoor living areas with fireplaces, Full outdoor kitchen, custom closet systems throughout and so much more! The main level offers vaulted ceilings and, open floorplan w/primary suite on the main with marble spa bath, heated floors & Kohler Anthem fixtures. There is an office and a full bath on the main that could be a 2nd bedroom. The Designer kitchen offers a waterfall quartzite countertop, separate 30" column Sub zero fridge and freezer, 48" dual fuel Wolf range, and dual dishwashers. The lanai has an auto screen for bug free outdoor entertaining overlooking the private flat flat backyard perfect for play or pool (rare city of Alpharetta pool permit in hand). Upstairs are 4 ensuites with designer bath finishes. The terrace level is an entertainer's delight with a full wet bar (ice maker/fridge/dishwasher), home theater, second primary suite, powder bath, and rec room. Home has been completed and ready for immediate move in.

