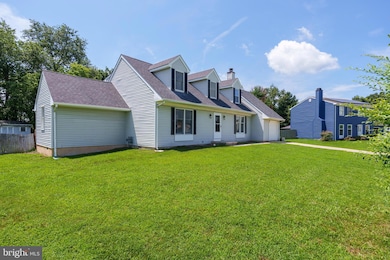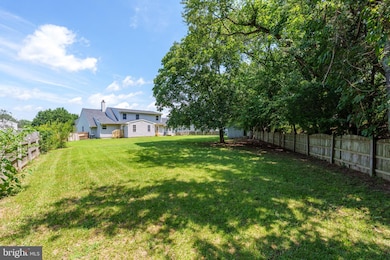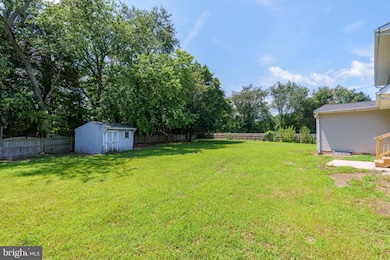Highlights
- Cape Cod Architecture
- No HOA
- Bathtub with Shower
- 1 Fireplace
- 1 Car Attached Garage
- Ramp on the main level
About This Home
PROPERTY IS NOW READY FOR SHOWINGS.
Spacious 5 Bedroom, 2.5 Bath Home – Fully Renovated!
This beautifully updated 5-bedroom, 2.5-bath home offers modern living with all-new everything! The main floor features 3 bedrooms and 1.5 baths, making it perfect for convenient single-level living. Enjoy stylish and durable LVP flooring throughout, a brand-new kitchen with all-new cabinets, and brand-new appliances—including a dishwasher being installed on 7/22.
The home also features a large, fully fenced yard, a 1-car garage, and a 2-car driveway, providing ample space for parking and outdoor enjoyment. Fencing repairs are scheduled to be completed the week of 7/21.
Tenant is responsible for lawn care and snow removal. Pets are welcome with a deposit, and regular cleanup of pet waste is required.
Important: Please do not apply through Zillow. Interested parties should contact the listing agent directly for more information or to schedule a showing.
Don’t miss out on this turn-key rental in a great location!
Co-Listing Agent
Brando Sandoval
BHHS Fox & Roach-Christiana License #RS0040074
Home Details
Home Type
- Single Family
Est. Annual Taxes
- $1,918
Year Built
- Built in 1989 | Remodeled in 2025
Lot Details
- 0.43 Acre Lot
- Lot Dimensions are 75.00 x 211.63
- Property is Fully Fenced
- Property is in very good condition
- Property is zoned RS1
Parking
- 1 Car Attached Garage
- Front Facing Garage
Home Design
- Cape Cod Architecture
- Architectural Shingle Roof
- Vinyl Siding
Interior Spaces
- 2,301 Sq Ft Home
- Property has 2 Levels
- 1 Fireplace
- Combination Kitchen and Dining Room
- Luxury Vinyl Plank Tile Flooring
- Crawl Space
Kitchen
- Oven
- Built-In Microwave
- ENERGY STAR Qualified Refrigerator
- Dishwasher
Bedrooms and Bathrooms
- Bathtub with Shower
Laundry
- Laundry on main level
- Electric Dryer
- ENERGY STAR Qualified Washer
Accessible Home Design
- Ramp on the main level
Schools
- William Henry Middle School
- Dover High School
Utilities
- 90% Forced Air Heating and Cooling System
- 150 Amp Service
- Electric Water Heater
- Cable TV Available
Listing and Financial Details
- Residential Lease
- Security Deposit $3,000
- Tenant pays for cable TV, electricity, heat, internet, insurance, trash removal, all utilities
- No Smoking Allowed
- 12-Month Lease Term
- Available 7/25/25
- Assessor Parcel Number ED-00-05701-06-5300-000
Community Details
Overview
- No Home Owners Association
- Sheffield Farms Subdivision
Pet Policy
- Pet Deposit $500
- Dogs and Cats Allowed
Map
Source: Bright MLS
MLS Number: DEKT2039470
APN: 2-00-05701-06-5300-000
- 6147 W Denneys Rd
- 115 Sheffield Dr
- 135 Bush Dr
- 168 Bush Dr
- 439 Dyke Branch Rd
- 427 Phoenix Dr
- 142 Penny Ln
- 52 Delshire Dr
- 74 Connie Ln
- 11 Great Day Ct
- 25 Siltstone Dr
- 458 Evelyndale Dr
- Aruba Bay Plan at Verona Woods 55+
- Grand Bahama Plan at Verona Woods 55+
- 132 Balthasar Dr
- 001 Noble's Pond Crossing
- 1506 Mckee Rd
- 1506 Mckee Rd
- 200 Meadow Dr
- 6 Nobles Pond Crossing
- 1700 N Dupont Hwy
- 115 Topaz Cir
- 7 Moonstone Ct
- 193 Rittenhouse Dr
- 1051 College Rd
- 48 Forest Creek Dr
- 892 Woodcrest Dr
- 100 Hiawatha Ln
- 90 Village Dr
- 830 Woodcrest Dr
- 7 Valhalla Ct
- 362 Harvest Grove Trail
- 617 Fairview Ave
- 514 Pear St
- 4 Grand Hall
- 820 Carvel Dr
- 265 Burnham Ln
- 335 N Bradford St
- 97 Par Haven Dr Unit J23
- 70 Greenway Square







