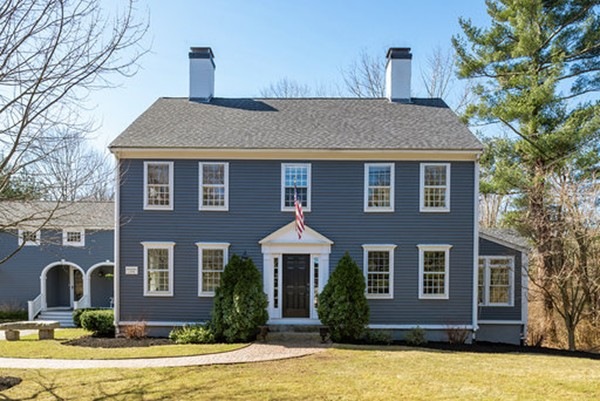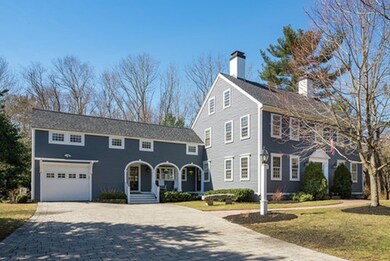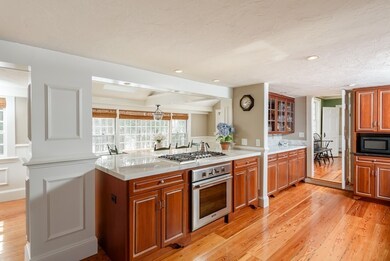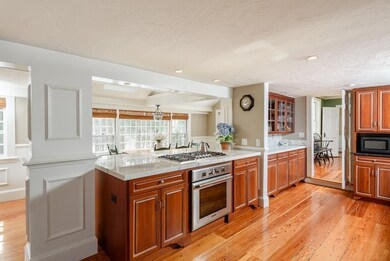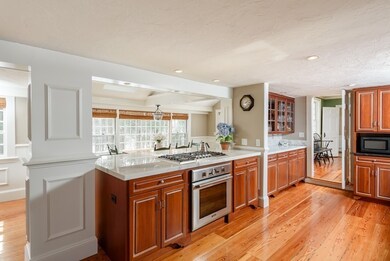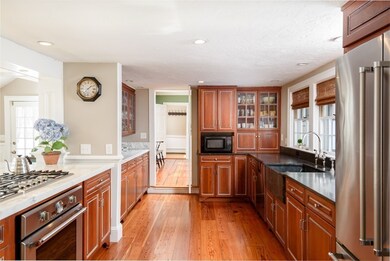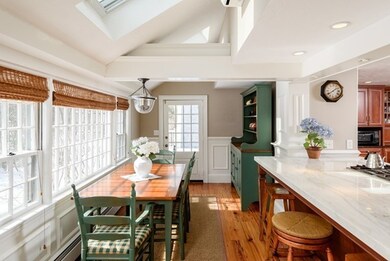
230 South St Norwell, MA 02061
Estimated Value: $1,347,607 - $1,447,000
Highlights
- Landscaped Professionally
- Deck
- Attic
- Grace Farrar Cole Elementary School Rated A-
- Wood Flooring
- Porch
About This Home
As of June 2019One of a kind Colonial ! Rich in history retaining the timeless charm of yesterday while offering all of today's modern amenities. Upon entrance through the triple arched porch you are greeted by a large bright open kitchen with a casual dining area overlooking the meticulously maintained grounds. Cherry cabinets, marble counter-tops, custom pantry , Bosch and Thermador appliances. Beautiful dining room with fireplace, stunning woodwork and built ins. From there an over sized living room, great for entertaining . Four season sun room that flows seamlessly into the family room with cathedral ceilings. Adjacent surprise cozy sitting room with fireplace and built in writing desk. The second floor is equally impressive with 5 bedrooms and 3 full baths. The master suite is jaw-dropping, custom built ins, dressing room and master bath. This home has been meticulously maintained and cared for and is ready for new owners to call Home. Come See !
Last Agent to Sell the Property
William Raveis R.E. & Home Services Listed on: 03/18/2019

Last Buyer's Agent
Alysandra Nemeth
Redfin Corp.

Home Details
Home Type
- Single Family
Est. Annual Taxes
- $14,938
Year Built
- Built in 1890
Lot Details
- Stone Wall
- Landscaped Professionally
Parking
- 1 Car Garage
Kitchen
- Built-In Oven
- Range
- Dishwasher
Flooring
- Wood
- Wall to Wall Carpet
- Tile
Outdoor Features
- Deck
- Porch
Utilities
- Cooling System Mounted In Outer Wall Opening
- Heating System Uses Oil
- Water Holding Tank
- Oil Water Heater
- Private Sewer
- High Speed Internet
- Cable TV Available
Additional Features
- Attic
- Basement
Community Details
- Security Service
Ownership History
Purchase Details
Home Financials for this Owner
Home Financials are based on the most recent Mortgage that was taken out on this home.Purchase Details
Home Financials for this Owner
Home Financials are based on the most recent Mortgage that was taken out on this home.Purchase Details
Home Financials for this Owner
Home Financials are based on the most recent Mortgage that was taken out on this home.Purchase Details
Similar Homes in Norwell, MA
Home Values in the Area
Average Home Value in this Area
Purchase History
| Date | Buyer | Sale Price | Title Company |
|---|---|---|---|
| Mahoney Jeffrey D | -- | -- | |
| Mahoney Jeffrey D | $865,000 | -- | |
| Mirabile Tracey Jones | $600,000 | -- | |
| Whelpley David L | $65,000 | -- |
Mortgage History
| Date | Status | Borrower | Loan Amount |
|---|---|---|---|
| Open | Mahoney Jeffrey D | $552,000 | |
| Closed | Mahoney Jeffrey D | $565,000 | |
| Previous Owner | Mirabile Tracy J | $250,000 | |
| Previous Owner | Whelpley David L | $250,000 | |
| Previous Owner | Whelpley David L | $300,000 | |
| Previous Owner | Whelpley David L | $480,000 | |
| Previous Owner | Whelpley David L | $200,000 |
Property History
| Date | Event | Price | Change | Sq Ft Price |
|---|---|---|---|---|
| 06/28/2019 06/28/19 | Sold | $865,000 | -1.1% | $211 / Sq Ft |
| 04/16/2019 04/16/19 | Pending | -- | -- | -- |
| 03/18/2019 03/18/19 | For Sale | $875,000 | -- | $213 / Sq Ft |
Tax History Compared to Growth
Tax History
| Year | Tax Paid | Tax Assessment Tax Assessment Total Assessment is a certain percentage of the fair market value that is determined by local assessors to be the total taxable value of land and additions on the property. | Land | Improvement |
|---|---|---|---|---|
| 2025 | $14,938 | $1,142,900 | $397,400 | $745,500 |
| 2024 | $14,300 | $1,062,400 | $375,000 | $687,400 |
| 2023 | $13,888 | $908,300 | $288,400 | $619,900 |
| 2022 | $13,406 | $806,600 | $250,900 | $555,700 |
| 2021 | $12,254 | $723,400 | $264,000 | $459,400 |
| 2020 | $11,764 | $707,400 | $264,000 | $443,400 |
| 2019 | $12,917 | $787,600 | $264,000 | $523,600 |
| 2018 | $37,766 | $768,200 | $264,000 | $504,200 |
| 2017 | $11,012 | $669,400 | $264,000 | $405,400 |
| 2016 | $11,045 | $669,400 | $264,000 | $405,400 |
| 2015 | $11,373 | $689,300 | $264,000 | $425,300 |
| 2014 | $11,212 | $684,900 | $263,200 | $421,700 |
Agents Affiliated with this Home
-
Monica Smith

Seller's Agent in 2019
Monica Smith
William Raveis R.E. & Home Services
(617) 974-7020
3 in this area
57 Total Sales
-

Buyer's Agent in 2019
Alysandra Nemeth
Redfin Corp.
(860) 575-3434
Map
Source: MLS Property Information Network (MLS PIN)
MLS Number: 72466678
APN: NORW-000063-000000-000008
- 362 Union St
- 4 Summit Dr
- 219 Wildcat Ln
- 231 Manns Dr
- 77 Main St
- 16 Bowker St
- 7 Birchwood Rd
- 242 Pleasant St
- 115 Brook Bend Rd
- 7 Assinippi Ave Unit 207
- 101 Brook Bend Rd
- 31 Davis St
- 420 Main St
- 101 Washington Park Dr
- 51 Gardner Way
- 225 Prospect St
- 436 River St
- 18 John Adams Dr
- 2 Curtis Farm Rd
- 98 Spring Meadow Ln Unit 98
- 230 South St
- 244 South St
- 265 South St
- 257 South St
- 275 South St
- 254 South St
- 249 South St
- 283 South St
- 80 Mill St
- 293 South St
- 214 South St Unit 1
- 260 South St
- 12 Silver Brook Ln
- 12 Silver Brook Ln Unit 12
- 12 Silver Brook Ln Unit 2
- 10 Silver Brook Ln
- 14 Silver Brook Ln
- 20 Silver Brook Ln
- 18 Silver Brook Ln
- 18 Silver Brook Ln Unit 25
