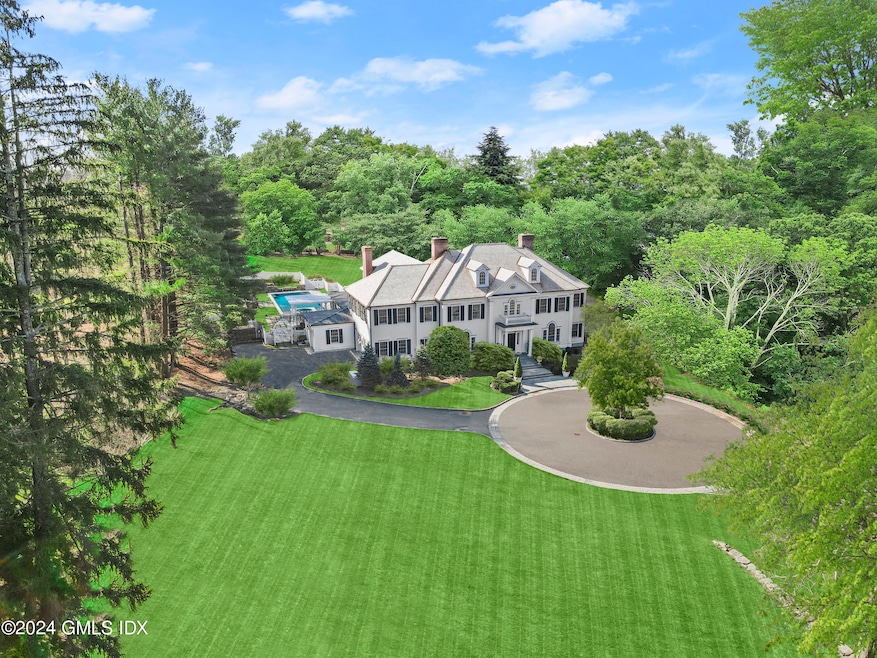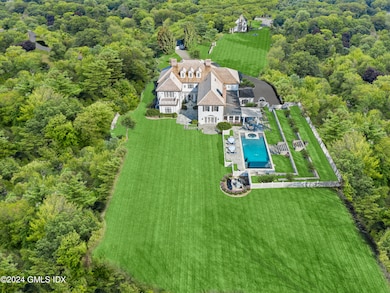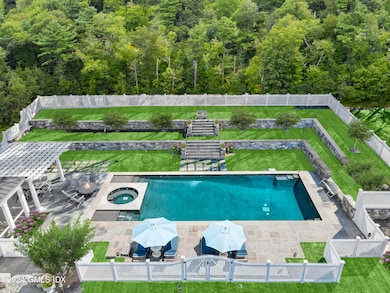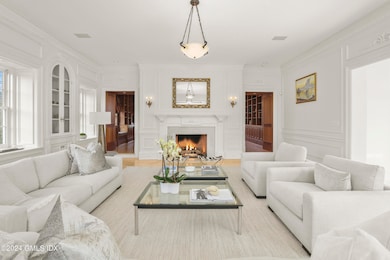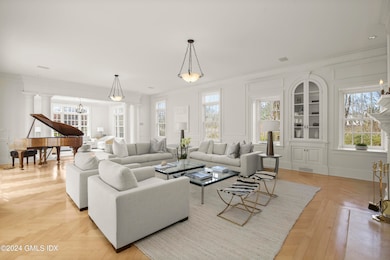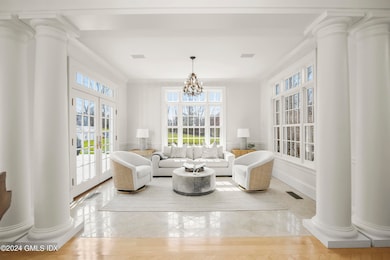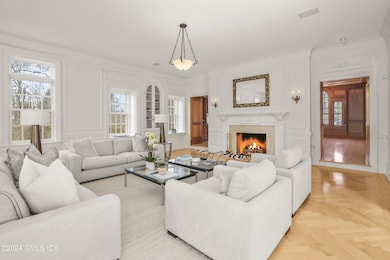230 Taconic Rd Greenwich, CT 06831
Back Country Greenwich NeighborhoodEstimated payment $43,387/month
Highlights
- Wine Cellar
- Private Pool
- 4.69 Acre Lot
- Parkway School Rated A
- Gourmet Kitchen
- Colonial Architecture
About This Home
A timeless Connecticut Compound in mid-country Greenwich custom designed and built by a coveted team. Resting on 4.7 private level acres with a two bedroom guest house and barn/accessory garage. The sun-filled stylish interior features 10+foot ceilings, grand front-to-back entrance hall, refined living and dining rooms; large handsome library and five inviting fireplaces all with bespoke finishes. The gourmet kitchen and breakfast room seamlessly connect to three exposure family room perfect for gatherings. Five en suite bedrooms including primary suite with spacious terrace, sitting room and double walk-in closets and luxurious baths. Third floor space is open and bright for versatile use. The exceptional lower level has multiple recreation rooms, a wine cellar, potential media room, and space for arts & crafts. Outdoor spaces offer all the amenities to enjoy the seasons; pool, spa, fire pit, expansive lawns and combination of open & covered spaces for entertainment and relaxation.
The guest cottage, fronted behind an old world stone wall, has a charming covered front porch and it's own driveway entrance.
For driving enthusiasts there is garaging for 5 cars. A unique opportunity on a lovely country road close to schools and parks, 45 minutes to NYC.
Home Details
Home Type
- Single Family
Est. Annual Taxes
- $56,625
Year Built
- Built in 2005 | Remodeled in 2020
Lot Details
- 4.69 Acre Lot
- Stone Wall
- Level Lot
- Property is zoned RA-4
Parking
- 5 Car Attached Garage
- Automatic Gate
Home Design
- Colonial Architecture
- Wood Roof
- Clapboard
Interior Spaces
- 10,796 Sq Ft Home
- Rear Stairs
- Built-In Features
- Paneling
- High Ceiling
- 5 Fireplaces
- Double Pane Windows
- French Doors
- Wine Cellar
- Formal Dining Room
- Play Room
- Solarium
- Screened Porch
- Finished Attic
- Finished Basement
Kitchen
- Gourmet Kitchen
- Butlers Pantry
- Kitchen Island
Bedrooms and Bathrooms
- 6 Bedrooms
- En-Suite Primary Bedroom
- Walk-In Closet
- Separate Shower
Outdoor Features
- Private Pool
- Balcony
- Water Fountains
- Terrace
- Office or Studio
Utilities
- Forced Air Heating and Cooling System
- Heating System Uses Propane
- Hydro-Air Heating System
- Power Generator
- Propane
- Well
- Oil Water Heater
- Septic Tank
Listing and Financial Details
- Assessor Parcel Number 11-2598
Map
Home Values in the Area
Average Home Value in this Area
Property History
| Date | Event | Price | List to Sale | Price per Sq Ft |
|---|---|---|---|---|
| 11/21/2025 11/21/25 | Pending | -- | -- | -- |
| 09/08/2025 09/08/25 | Price Changed | $7,395,000 | -7.5% | $685 / Sq Ft |
| 02/18/2025 02/18/25 | Price Changed | $7,995,000 | -9.7% | $741 / Sq Ft |
| 05/13/2024 05/13/24 | Price Changed | $8,850,000 | -3.3% | $820 / Sq Ft |
| 04/05/2024 04/05/24 | For Sale | $9,150,000 | -- | $848 / Sq Ft |
Source: Greenwich Association of REALTORS®
MLS Number: 120200
APN: GREE M:11 B:2598
- 182 Taconic Rd
- 23 Meeting House Rd
- 40 Howard Rd
- 6 Reynwood Manor
- 868 North St
- 25 Riverbank Dr
- 11 Wyckham Hill Ln
- 69 Taconic Rd
- 0 June Rd Unit LOT 1 24118127
- 411 Stanwich Rd
- 399 Stanwich Rd
- 897 Lake Ave
- 11 Winterset Rd
- 895 Lake Ave
- 494 Sawmill Rd
- 979 Lake Ave
- 401 Wildwood Rd
- 14 Dewart Rd
- 368 Den Rd
- 14 Constance Ln
