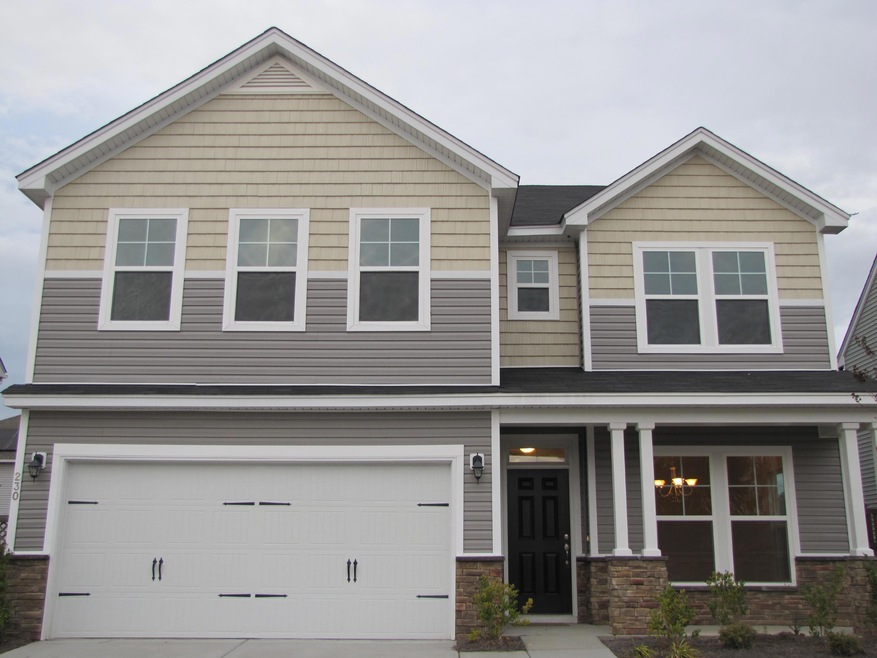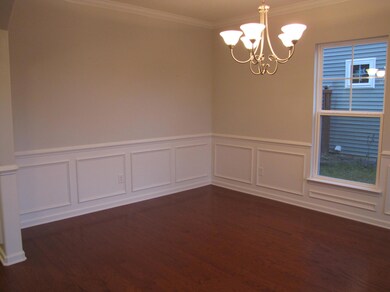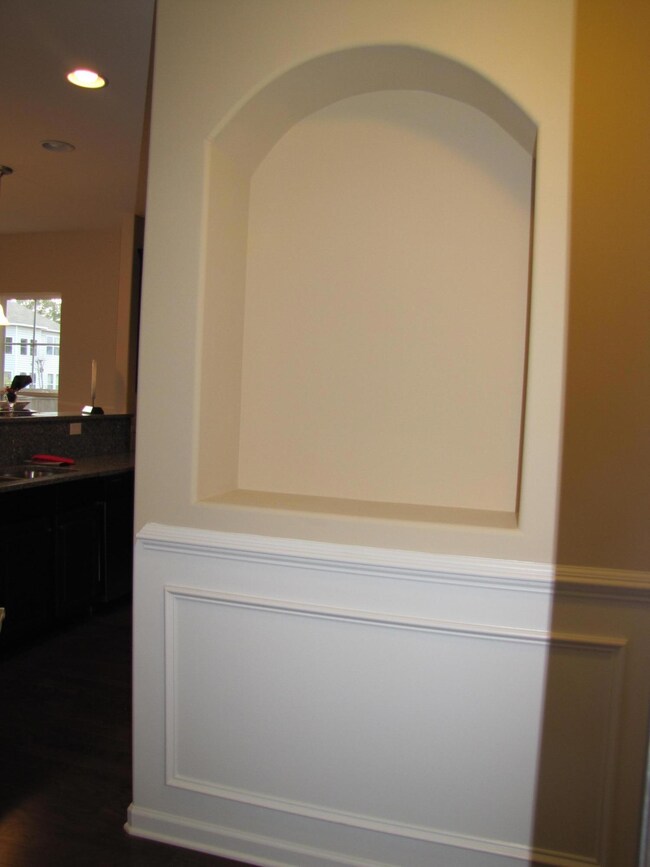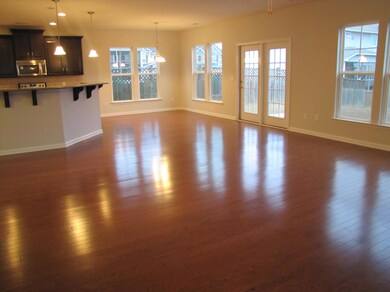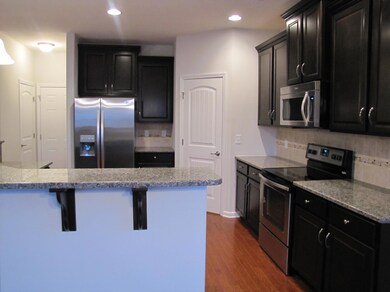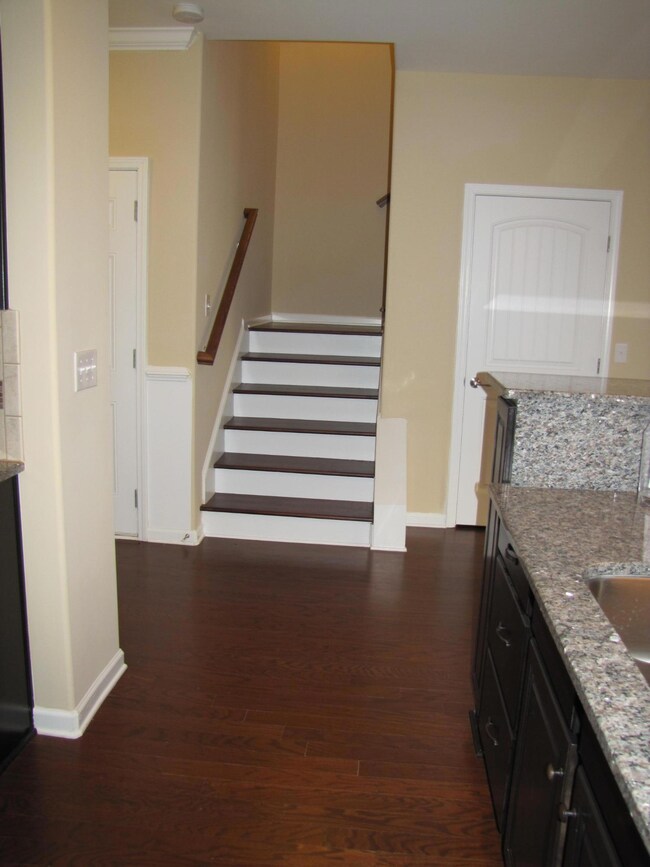
230 Topsaw Ln Moncks Corner, SC 29461
Estimated Value: $405,563 - $434,000
Highlights
- Newly Remodeled
- Clubhouse
- Wood Flooring
- Spa
- Traditional Architecture
- Whirlpool Bathtub
About This Home
As of May 2015''Welcome Home'' quickly comes to mind & provides the perfect setting for entertaining friends & family. You will be delighted to see the handsome foyer richly appointed with chair rail, wainscoting, archways, crown mouldling & gleaming wood floors that carry on thru to the formal dining room or can be used as a very distinguished home office. The kitchen is open to the fabulous great room. Granite counter tops + raised bar,lots of cabinet & counter space + walk in pantry. Stainless Steel appliances INCLUDE the side by side REFRIGERATOR. Smooth 9' ceiling height on 1st floor. The stair case offers HARDWOOD Treads leading up to your 17'x11' loft! MBR offers His & Her CLOSETS! Spacious MBA comes complete with DUAL SINKS, Linen & WATER closet. Painted finished 2 car Garage & Opener installed! There's also a roomy breakfast nook with tons of windows that overlooks the backyard. The Great room is enormous! You will fall in love with the spacious master bedroom and luxurious master bath with large shower, garden tub and separate dual sinks and ceramic tile floor. There are 3 more bedrooms upstairs PLUS an large loft. Other upgrades worth mentioning include the beautiful wide front porch, Rinnai tank less water heater, gas heating system, 2-car garage with remote garage door openers, finished and painted and sprinkler system. Proud Energy Star Partner, so you know you'll be living in an earth-friendly, energy-smart home that will save you money year after year. You'll enjoy lower power bills, more comfort, and reduced maintenance. BUILDER CONTRIBUTES UP TO $5,000 TOWARDS BUYER'S CLOSING COST WITH USE OF PREFERRED LENDER & ATTORNEY. If square footage is important - MEASURE!!
Home Details
Home Type
- Single Family
Est. Annual Taxes
- $1,798
Year Built
- Built in 2014 | Newly Remodeled
Lot Details
- 6,098 Sq Ft Lot
- Interior Lot
- Level Lot
- Irrigation
HOA Fees
- $37 Monthly HOA Fees
Parking
- 2 Car Attached Garage
- Garage Door Opener
Home Design
- Traditional Architecture
- Slab Foundation
- Fiberglass Roof
- Vinyl Siding
Interior Spaces
- 2,800 Sq Ft Home
- 2-Story Property
- Smooth Ceilings
- High Ceiling
- Ceiling Fan
- Thermal Windows
- ENERGY STAR Qualified Windows
- Insulated Doors
- Entrance Foyer
- Family Room
- Formal Dining Room
- Bonus Room
- Utility Room
- Laundry Room
- Eat-In Kitchen
Flooring
- Wood
- Vinyl
Bedrooms and Bathrooms
- 4 Bedrooms
- Dual Closets
- Walk-In Closet
- Whirlpool Bathtub
- Garden Bath
Eco-Friendly Details
- Energy-Efficient HVAC
- Energy-Efficient Insulation
- ENERGY STAR/Reflective Roof
Outdoor Features
- Spa
- Front Porch
Schools
- Whitesville Elementary School
- Berkeley Intermediate
- Berkeley High School
Utilities
- Cooling Available
- Forced Air Heating System
- Tankless Water Heater
Listing and Financial Details
- Home warranty included in the sale of the property
Community Details
Overview
- Foxbank Plantation Subdivision
Amenities
- Clubhouse
Ownership History
Purchase Details
Home Financials for this Owner
Home Financials are based on the most recent Mortgage that was taken out on this home.Purchase Details
Similar Homes in Moncks Corner, SC
Home Values in the Area
Average Home Value in this Area
Purchase History
| Date | Buyer | Sale Price | Title Company |
|---|---|---|---|
| Burney Mitchell Lamar | $219,000 | -- | |
| Landmark 24 Homes Of South Carolina Llc | -- | -- | |
| Landmark 24 Homes Of Georgia Llc | $180,000 | -- |
Mortgage History
| Date | Status | Borrower | Loan Amount |
|---|---|---|---|
| Open | Burney Mitchell Lamar | $50,862 | |
| Open | Burney Mitchell Lamar | $219,000 | |
| Previous Owner | Hhhunt Homes Charleston Llc | $7,500,000 |
Property History
| Date | Event | Price | Change | Sq Ft Price |
|---|---|---|---|---|
| 05/04/2015 05/04/15 | Sold | $219,000 | -2.7% | $78 / Sq Ft |
| 02/03/2015 02/03/15 | Pending | -- | -- | -- |
| 06/16/2013 06/16/13 | For Sale | $224,980 | -- | $80 / Sq Ft |
Tax History Compared to Growth
Tax History
| Year | Tax Paid | Tax Assessment Tax Assessment Total Assessment is a certain percentage of the fair market value that is determined by local assessors to be the total taxable value of land and additions on the property. | Land | Improvement |
|---|---|---|---|---|
| 2024 | $1,798 | $273,229 | $57,600 | $215,629 |
| 2023 | $1,798 | $10,929 | $2,304 | $8,625 |
| 2022 | $1,727 | $9,504 | $1,908 | $7,596 |
| 2021 | $1,652 | $9,510 | $1,908 | $7,596 |
| 2020 | $1,729 | $9,504 | $1,908 | $7,596 |
| 2019 | $1,708 | $9,504 | $1,908 | $7,596 |
| 2018 | $1,504 | $8,264 | $1,440 | $6,824 |
| 2017 | $1,509 | $8,264 | $1,440 | $6,824 |
| 2016 | $1,376 | $8,260 | $1,440 | $6,820 |
| 2015 | $1,280 | $8,260 | $1,440 | $6,820 |
| 2014 | $3,979 | $13,430 | $2,160 | $11,270 |
| 2013 | -- | $13,430 | $2,160 | $11,270 |
Map
Source: CHS Regional MLS
MLS Number: 1315624
APN: 196-12-01-017
- 535 Crossland Dr
- 520 Crossland Dr
- 243 Topsaw Ln
- 435 Foxbank Plantation Blvd
- 476 Foxbank Plantation Blvd
- 110 Ricewood Ln
- 169 Woodbrook Way
- 587 Crossland Dr
- 330 Albrighton Way
- 589 Crossland Dr
- 504 Foxbank Plantation Blvd
- 407 Glenmore Dr
- 206 Woodbrook Way
- 404 Ambergate Ln
- 543 Pendleton Dr
- 209 Killarney Trail
- 226 Killarney Trail
- 240 Woodbrook Way
- 117 Red Leaf Blvd
- 420 Eagleview Dr
- 230 Topsaw Ln
- 228 Topsaw Ln
- 232 Topsaw Ln
- 231 Topsaw Ln
- 548 Crossland Dr
- 103 Cooks Rest Ln
- 538 Crossland Dr
- 224 Topsaw Ln
- 105 Cooks Rest Ln
- 550 Crossland Dr
- 9 Crossland Dr
- 129 Woodbrook Way
- 107 Cooks Rest Ln
- 97 Woodbrook Way
- 99 Woodbrook Way
- 222 Topsaw Ln
- 536 Crossland Dr
- 131 Woodbrook Way
- 545 Crossland Dr
- 543 Crossland Dr
