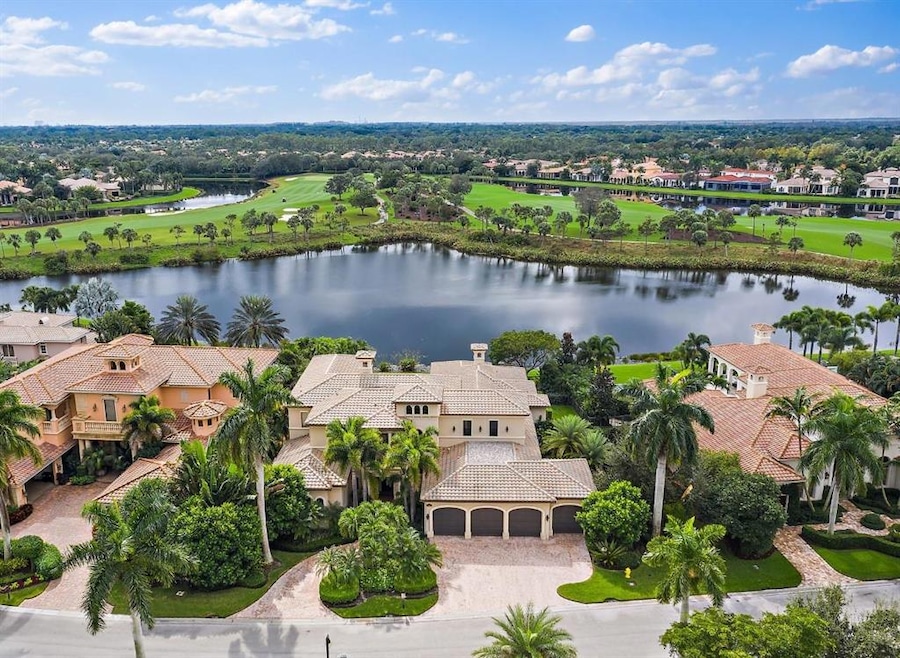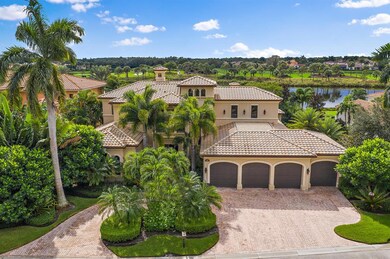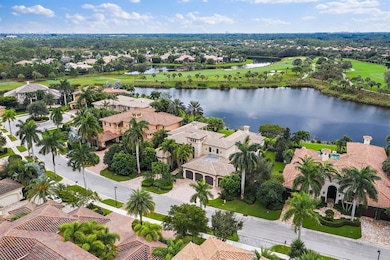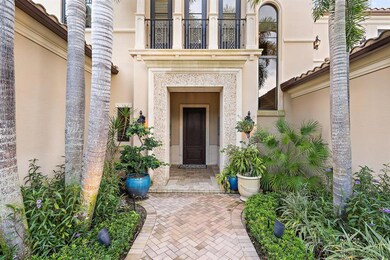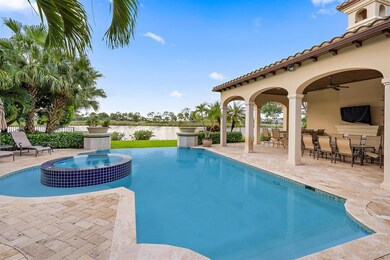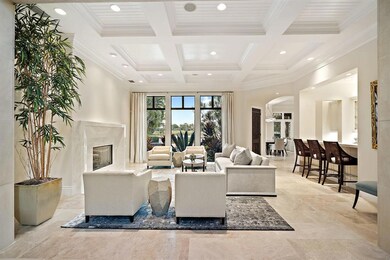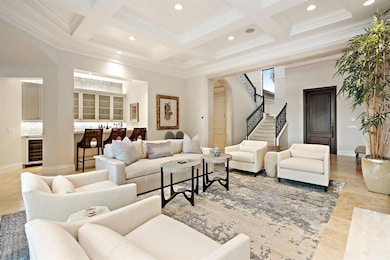
230 Via Palacio Palm Beach Gardens, FL 33418
Mirasol NeighborhoodEstimated Value: $6,193,304 - $6,927,000
Highlights
- Lake Front
- Golf Course Community
- Private Pool
- Marsh Pointe Elementary School Rated A
- Gated with Attendant
- Clubhouse
About This Home
As of May 2020This stylish custom estate with stunning private water views combines luxury and sophisticated design to create an exceptional residence, located in the exclusive Palacio subdivision in the private gated Mirasol Country Club Community. This newly updated chic home offers, 5 bdrm, 6.2 baths, custom chefs' kitchen, spacious office, loft, expansive master suite with two baths and generous closets, sleek fireplace, 4 VIP guest suites, theatre, 4 car garage, elevator, impact glass and much more. Extraordinary quality, is showcased throughout the entire home. This distinguished home is designed with the finest finishes.
Last Agent to Sell the Property
Illustrated Properties LLC (Co License #3108203 Listed on: 11/05/2019

Home Details
Home Type
- Single Family
Est. Annual Taxes
- $51,866
Year Built
- Built in 2007
Lot Details
- Lake Front
- Fenced
- Property is zoned PCD(ci
HOA Fees
- $595 Monthly HOA Fees
Parking
- 4 Car Attached Garage
- Garage Door Opener
- Circular Driveway
Property Views
- Lake
- Golf Course
Home Design
- Concrete Roof
Interior Spaces
- 7,300 Sq Ft Home
- 1-Story Property
- Wet Bar
- Central Vacuum
- Furnished or left unfurnished upon request
- Built-In Features
- Vaulted Ceiling
- Decorative Fireplace
- Plantation Shutters
- Entrance Foyer
- Great Room
- Family Room
- Formal Dining Room
- Den
- Loft
Kitchen
- Breakfast Area or Nook
- Breakfast Bar
- Built-In Oven
- Gas Range
- Microwave
- Ice Maker
- Dishwasher
- Disposal
Flooring
- Wood
- Carpet
- Marble
Bedrooms and Bathrooms
- 5 Bedrooms
- Split Bedroom Floorplan
- Walk-In Closet
- Bidet
- Dual Sinks
- Jettted Tub and Separate Shower in Primary Bathroom
Laundry
- Dryer
- Washer
- Laundry Tub
Home Security
- Home Security System
- Security Lights
- Impact Glass
- Fire and Smoke Detector
Outdoor Features
- Private Pool
- Balcony
- Patio
- Outdoor Grill
- Wrap Around Porch
Utilities
- Central Heating and Cooling System
- Gas Water Heater
- Cable TV Available
Listing and Financial Details
- Assessor Parcel Number 52424204160000240
Community Details
Overview
- Association fees include common areas, cable TV, security, trash
- Mirasol Par 10 Subdivision, Villa Flora Extended Floorplan
Amenities
- Sauna
- Clubhouse
- Game Room
- Community Library
Recreation
- Golf Course Community
- Tennis Courts
- Community Basketball Court
- Bocce Ball Court
- Community Pool
- Trails
Security
- Gated with Attendant
- Resident Manager or Management On Site
Ownership History
Purchase Details
Home Financials for this Owner
Home Financials are based on the most recent Mortgage that was taken out on this home.Purchase Details
Home Financials for this Owner
Home Financials are based on the most recent Mortgage that was taken out on this home.Similar Homes in the area
Home Values in the Area
Average Home Value in this Area
Purchase History
| Date | Buyer | Sale Price | Title Company |
|---|---|---|---|
| Wolfe Lawrence A | $4,300,000 | None Available | |
| Simon Glenn W | $3,390,531 | Attorney |
Mortgage History
| Date | Status | Borrower | Loan Amount |
|---|---|---|---|
| Previous Owner | Simon Glenn W | $1,760,500 | |
| Previous Owner | Simon Glenn W | $750,000 |
Property History
| Date | Event | Price | Change | Sq Ft Price |
|---|---|---|---|---|
| 05/27/2020 05/27/20 | Sold | $4,300,000 | -6.5% | $589 / Sq Ft |
| 04/27/2020 04/27/20 | Pending | -- | -- | -- |
| 11/08/2019 11/08/19 | For Sale | $4,600,000 | -- | $630 / Sq Ft |
Tax History Compared to Growth
Tax History
| Year | Tax Paid | Tax Assessment Tax Assessment Total Assessment is a certain percentage of the fair market value that is determined by local assessors to be the total taxable value of land and additions on the property. | Land | Improvement |
|---|---|---|---|---|
| 2024 | $72,761 | $3,922,876 | -- | -- |
| 2023 | $69,784 | $3,566,251 | $0 | $0 |
| 2022 | $62,160 | $3,242,046 | $0 | $0 |
| 2021 | $60,518 | $3,034,374 | $506,000 | $2,528,374 |
| 2020 | $54,176 | $2,686,874 | $506,000 | $2,180,874 |
| 2019 | $51,363 | $2,515,752 | $440,000 | $2,075,752 |
| 2018 | $51,867 | $2,606,723 | $441,441 | $2,165,282 |
| 2017 | $50,486 | $2,482,295 | $401,310 | $2,080,985 |
| 2016 | $49,627 | $2,380,485 | $0 | $0 |
| 2015 | $49,880 | $2,276,401 | $0 | $0 |
| 2014 | $46,807 | $2,069,455 | $0 | $0 |
Agents Affiliated with this Home
-
Linda Bright

Seller's Agent in 2020
Linda Bright
Illustrated Properties LLC (Co
(561) 629-4995
35 in this area
82 Total Sales
-
Marla Etkin
M
Buyer's Agent in 2020
Marla Etkin
Leibowitz Realty Group, LLC./PBG
(561) 512-8880
Map
Source: BeachesMLS
MLS Number: R10576723
APN: 52-42-42-04-16-000-0240
- 124 Via Quantera
- 118 Via Quantera
- 103 Via Quantera
- 108 Via Palacio
- 11520 Villa Vasari Dr
- 210 Porto Vecchio Way
- 227 Porto Vecchio Way
- 104 Via Florenza
- 119 Via Paradisio
- 135 Playa Rienta Way
- 110 Via Paradisio
- 133 Via Paradisio
- 106 Esperanza Way
- 121 Tranquilla Dr
- 111 Via Verde Way
- 247 Sedona Way
- 246 Sedona Way
- 108 Tranquilla Dr
- 128 Viera Dr
- 290 Porto Vecchio Way
- 230 Via Palacio
- 232 Via Palacio
- 228 Via Palacio
- 231 Via Palacio
- 234 Via Palacio
- 226 Via Palacio
- 233 Via Palacio
- 229 Via Palacio
- 235 Via Palacio
- 227 Via Palacio
- 237 Vía Palacio
- 224 Via Palacio
- 236 Via Palacio
- 225 Via Palacio
- 222 Via Palacio
- 239 Via Palacio
- 238 Via Palacio
- 223 Via Palacio
- 240 Via Palacio
- 220 Via Palacio
