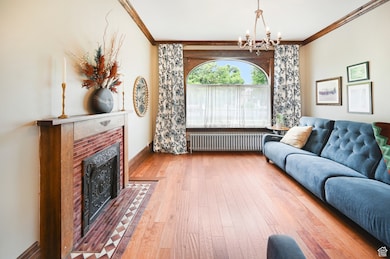230 W Center St Logan, UT 84321
Ellis NeighborhoodEstimated payment $4,444/month
Highlights
- RV or Boat Parking
- Fruit Trees
- Secluded Lot
- 0.45 Acre Lot
- Mountain View
- Wood Flooring
About This Home
Timeless Victorian Elegance on Historic Logan Center Street. Step into a piece of Logan's history with this stunning 1907 red brick Victorian, gracefully situated on nearly half an acre. Boasting 3 spacious bedrooms and 1 smaller bedroom that would work well as an office, nursery or playroom and 3.5 baths, this 4,047 square foot home blends classic architecture with thoughtful modern updates. Gorgeous hardwood floors, elegant crown moldings, and brand-new carpet throughout. The kitchen offers modern convenience with ample cabinet space and an under the counter central vacuum sweep. The new tankless water heater ensures energy efficient luxury and the generous living spaces are perfect for entertaining or quiet evenings in. The property has a lush vegetable garden and over 15 heirloom peonies that create a gardener's dream. There are grapevines, 3 apple trees and a cherry tree as well. Notice the newly poured concrete pad with the hot tub hookups adjacent to the back patio. There is a charming chicken coop and large run that can double as a secondary shed or even a dog run. The 3 car, detached garage provides ample storage and workspace. Whether you're drawn to this home's historic charm, the vibrant garden spaces, or the thoughtful upgrades throughout, this Victorian beauty is a rare find in one of Logan's most beloved neighborhoods.
Listing Agent
Berkshire Hathaway Home Services Utah Properties (Cache Valley) License #10271788 Listed on: 07/21/2025

Home Details
Home Type
- Single Family
Est. Annual Taxes
- $3,589
Year Built
- Built in 1907
Lot Details
- 0.45 Acre Lot
- Dog Run
- Property is Fully Fenced
- Landscaped
- Secluded Lot
- Sprinkler System
- Fruit Trees
- Mature Trees
- Vegetable Garden
- Property is zoned Single-Family, NR-6
Parking
- 3 Car Garage
- 4 Open Parking Spaces
- RV or Boat Parking
Home Design
- Victorian Architecture
- Brick Exterior Construction
- Asphalt
Interior Spaces
- 4,047 Sq Ft Home
- 3-Story Property
- Central Vacuum
- Crown Molding
- Ceiling Fan
- Skylights
- 1 Fireplace
- Double Pane Windows
- Blinds
- French Doors
- Entrance Foyer
- Den
- Mountain Views
- Laundry Chute
Kitchen
- Gas Oven
- Gas Range
- Free-Standing Range
- Microwave
- Granite Countertops
- Disposal
- Instant Hot Water
Flooring
- Wood
- Carpet
- Tile
Bedrooms and Bathrooms
- 4 Bedrooms | 1 Primary Bedroom on Main
- Walk-In Closet
Basement
- Walk-Out Basement
- Partial Basement
- Exterior Basement Entry
Home Security
- Smart Thermostat
- Storm Doors
Outdoor Features
- Separate Outdoor Workshop
- Storage Shed
- Outbuilding
- Playground
- Play Equipment
- Porch
Schools
- Ellis Elementary School
- Mt Logan Middle School
- Logan High School
Farming
- 1 Irrigated Acre
Utilities
- Forced Air Heating and Cooling System
- Hot Water Heating System
- Natural Gas Connected
Community Details
- No Home Owners Association
- Historic District Subdivision
Listing and Financial Details
- Exclusions: Dryer, Washer, Workbench, Trampoline
- Assessor Parcel Number 06-032-0021
Map
Home Values in the Area
Average Home Value in this Area
Tax History
| Year | Tax Paid | Tax Assessment Tax Assessment Total Assessment is a certain percentage of the fair market value that is determined by local assessors to be the total taxable value of land and additions on the property. | Land | Improvement |
|---|---|---|---|---|
| 2025 | $3,490 | $451,340 | $0 | $0 |
| 2024 | $3,589 | $449,610 | $0 | $0 |
| 2023 | $3,753 | $448,070 | $0 | $0 |
| 2022 | $3,982 | $443,945 | $0 | $0 |
| 2021 | $3,187 | $548,908 | $49,500 | $499,408 |
| 2020 | $2,797 | $433,660 | $49,500 | $384,160 |
| 2019 | $2,924 | $433,660 | $49,500 | $384,160 |
| 2018 | $2,898 | $392,500 | $49,500 | $343,000 |
| 2017 | $2,760 | $197,590 | $0 | $0 |
| 2016 | $2,861 | $197,590 | $0 | $0 |
| 2015 | $2,864 | $197,590 | $0 | $0 |
| 2014 | $1,703 | $129,995 | $0 | $0 |
| 2013 | -- | $129,995 | $0 | $0 |
Property History
| Date | Event | Price | List to Sale | Price per Sq Ft |
|---|---|---|---|---|
| 09/09/2025 09/09/25 | Price Changed | $788,000 | -1.5% | $195 / Sq Ft |
| 08/11/2025 08/11/25 | Price Changed | $800,000 | -6.4% | $198 / Sq Ft |
| 07/21/2025 07/21/25 | For Sale | $855,000 | -- | $211 / Sq Ft |
Purchase History
| Date | Type | Sale Price | Title Company |
|---|---|---|---|
| Warranty Deed | -- | Cache Title Logan | |
| Quit Claim Deed | -- | Cache Title Logan | |
| Interfamily Deed Transfer | -- | Cache Title Company |
Mortgage History
| Date | Status | Loan Amount | Loan Type |
|---|---|---|---|
| Open | $285,600 | New Conventional | |
| Previous Owner | $154,000 | Construction |
Source: UtahRealEstate.com
MLS Number: 2099972
APN: 06-032-0021






