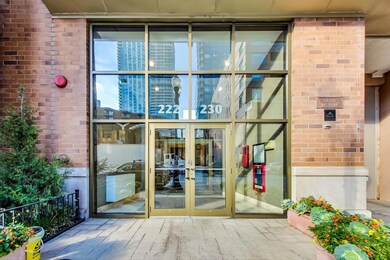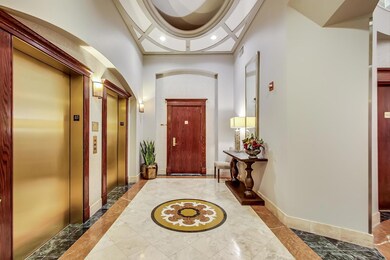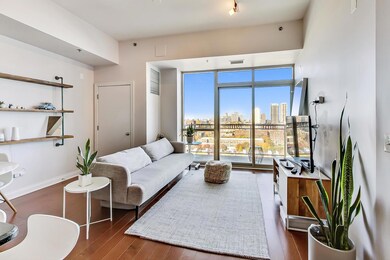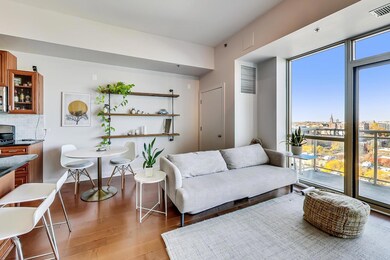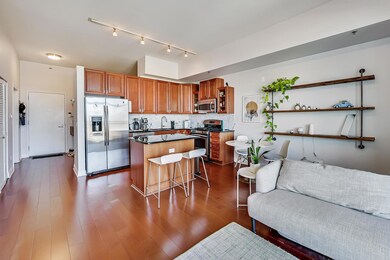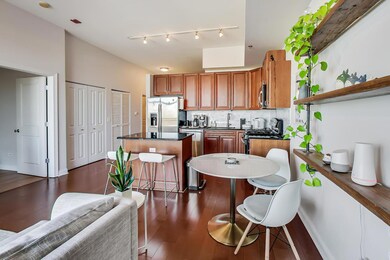The Venetian 230 W Division St Unit 1307 Floor 13 Chicago, IL 60610
Old Town NeighborhoodHighlights
- Doorman
- 4-minute walk to Clark/Division Station
- Wood Flooring
- Lincoln Park High School Rated A
- Fitness Center
- 4-minute walk to Seward Park
About This Home
Nicely updated condo in unbeatable Old Town location with amazing, expansive views of the city, sunsets and the lake. 2 bed 1 1/2 bath unit is set up ideally as a large 1 bed + office. Open concept living/dining layout with kitchen featuring 42" cabinets, stainless countertops, tile backsplash and granite countertops and island. Large master suite with walk in closet and en suite bathroom. Additional lofted room is perfect as an office! Hardwood floors throughout plus in-unit laundry, and built-in reclaimed wood bookshelf. Living room leads to north large north facing balcony with unblocked views of Old Town and Gold Coast neighborhoods and lakefront in the distance. Additional storage unit, cable and internet package included in rent. Garage parking space +$200/mo. Fantastic boutique building with fully equipped work out room with views of the city, renovated sundeck in 2020, enclosed dog run, receiving room and 24 hour door person. Walk to nightlife/boutiques on Wells, CTA train & bus, multiple grocery stores, countless restaurants, Soulcycle & Shred 415, new DOM's market and so much more. $750 Non-Refundable move-in fee to landlord. No security deposit. Tenant pays all move in/out fees and/or deposits charged by Association. Pets ok with owner approval. $25/mo additional pet rent per pet along with association pet fee. Available January 1 - may be flexible for earlier move in if needed.
Listing Agent
CL3 Property Management Brokerage Phone: (312) 391-5458 License #475191598 Listed on: 11/10/2025
Co-Listing Agent
CL3 Property Management Brokerage Phone: (312) 391-5458 License #475123026
Condo Details
Home Type
- Condominium
Est. Annual Taxes
- $6,722
Year Built
- Built in 2004
Parking
- 1 Car Garage
Home Design
- Entry on the 13th floor
- Brick Exterior Construction
- Concrete Block And Stucco Construction
Interior Spaces
- 924 Sq Ft Home
- Family Room
- Combination Dining and Living Room
- Storage
- Laundry Room
- Wood Flooring
Kitchen
- Range
- Microwave
- Dishwasher
- Stainless Steel Appliances
Bedrooms and Bathrooms
- 2 Bedrooms
- 2 Potential Bedrooms
- Walk-In Closet
Outdoor Features
Utilities
- Forced Air Heating and Cooling System
- Heating System Uses Natural Gas
- Lake Michigan Water
Listing and Financial Details
- Property Available on 1/1/26
- Rent includes cable TV, water, scavenger, internet
Community Details
Overview
- 88 Units
- High-Rise Condominium
- 16-Story Property
Amenities
- Doorman
- Sundeck
- Elevator
- Community Storage Space
Recreation
Pet Policy
- Pets up to 75 lbs
- Limit on the number of pets
- Pet Size Limit
- Dogs and Cats Allowed
Map
About The Venetian
Source: Midwest Real Estate Data (MRED)
MLS Number: 12514952
APN: 17-04-220-098-1071
- 230 W Division St Unit 807
- 230 W Division St Unit 1202
- 231 W Scott St Unit 2
- 210 W Scott St Unit I
- 1245 N Orleans St Unit 903
- 1212 N La Salle Dr Unit 344
- 1212 N La Salle Dr Unit 316
- 1212 N La Salle Dr Unit 309
- 1212 N La Salle Dr Unit 313
- 339 W Scott St
- 1212 N Lasalle St Unit 2407
- 1212 N Lasalle St Unit 2107
- 1212 N Lasalle St Unit 806
- 1160 N Lasalle St
- 1309 N Wells St Unit 506
- 334 W Goethe St Unit 14
- 1255 N Sandburg Terrace Unit 1707E
- 1255 N Sandburg Terrace Unit 503E
- 1159 N Hudson Ave Unit 6
- 437 W Division St Unit 901
- 218 W Division St Unit 512
- 1212 N Wells St Unit 1501
- 1212 N Wells St
- 206 W Division St Unit 2F
- 231 W Scott St
- 241 W Scott St Unit 1
- 1200 N Wells St Unit 1308
- 211 W Scott St Unit 408
- 211 W Scott St Unit 508
- 211 W Scott St Unit 317
- 211 W Scott St
- 300 W Hill St Unit 802
- 1140 N Wells St
- 220 W Scott St Unit 4
- 202 W Hill St
- 211 W Scott St Unit FL3-ID1373
- 211 W Scott St Unit FL6-ID1298
- 211 W Scott St Unit FL4-ID1296
- 1212 N La Salle Dr
- 1212 N La Salle Dr Unit 1910

