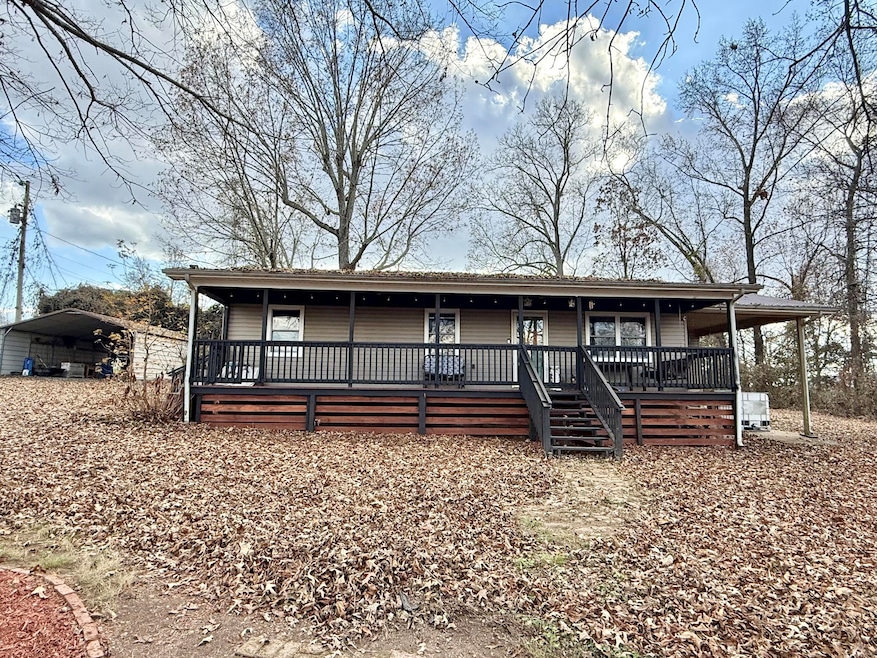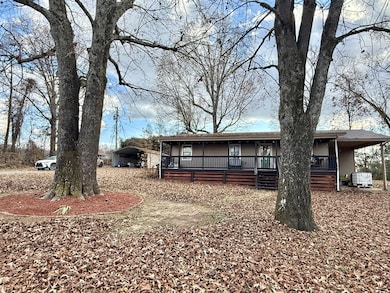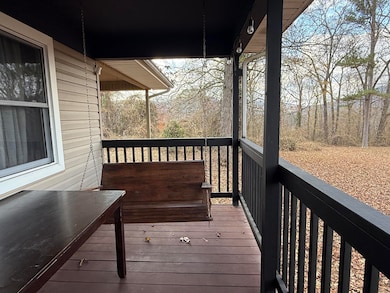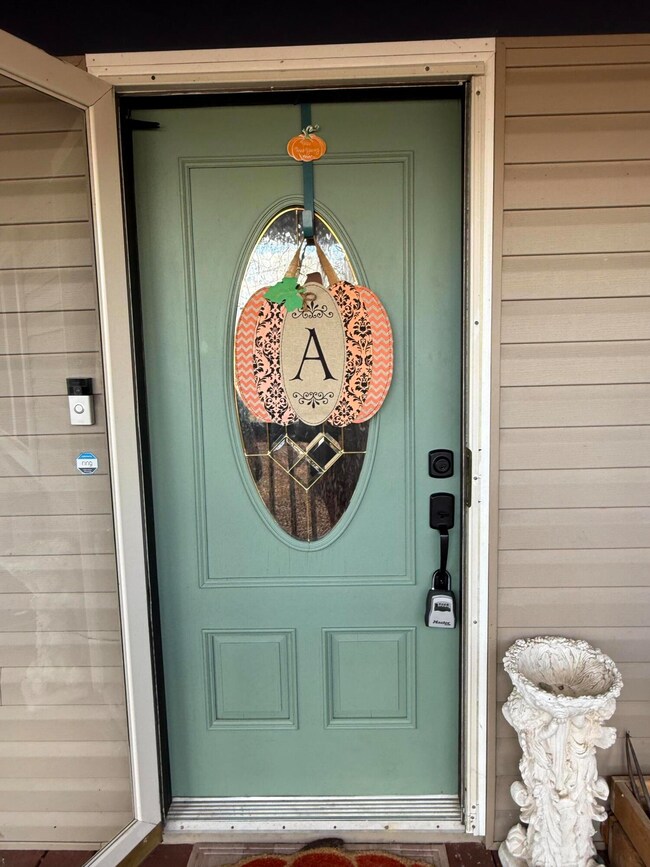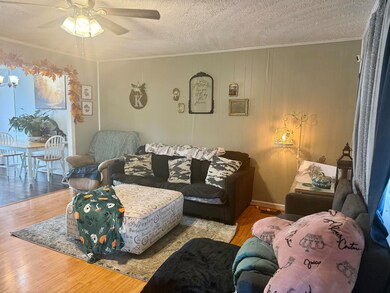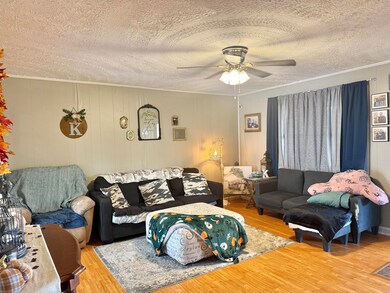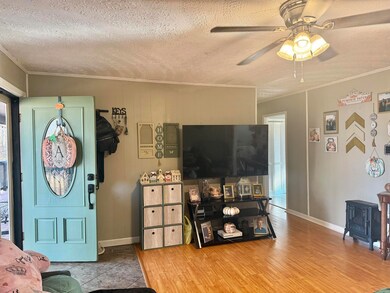230 W Francis Spring Rd Whitwell, TN 37397
Ketner Mill NeighborhoodEstimated payment $1,322/month
Highlights
- Ranch Style House
- Living Room
- Central Heating and Cooling System
- No HOA
- Laundry Room
- Dining Room
About This Home
Welcome to this cozy Whitwell rancher perfectly situated on almost 2 acres, offering both privacy and convenience with plenty of updates. The property features a shared driveway with neighboring home. Step through the front door into a spacious living room, filled with natural light and ideal for relaxing or entertaining. The living room flows seamlessly into the kitchen & dining area creating an easy, open feel. Just off the kitchen is oversized laundry room that offers additional space also making a great pantry space. Down the hallway, you'll find a shared bathroom featuring a double sink and a large closet. This home offers plenty of space, inside and out-perfect for anyone looking for country living with modern comfort.
Home Details
Home Type
- Single Family
Est. Annual Taxes
- $665
Year Built
- Built in 1982
Lot Details
- 1.72 Acre Lot
Home Design
- Ranch Style House
- Block Foundation
- Vinyl Siding
Interior Spaces
- 1,296 Sq Ft Home
- Ceiling Fan
- Living Room
- Dining Room
- Storage In Attic
- Laundry Room
Kitchen
- Oven
- Microwave
- Dishwasher
Bedrooms and Bathrooms
- 3 Bedrooms
- 1 Full Bathroom
Parking
- 2 Carport Spaces
- Gravel Driveway
Schools
- Whitwell Elementary School
- Whitwell Middle School
- Whitwell High School
Utilities
- Central Heating and Cooling System
- Well
- Septic Tank
Community Details
- No Home Owners Association
Listing and Financial Details
- Assessor Parcel Number 082 078.04
Map
Home Values in the Area
Average Home Value in this Area
Tax History
| Year | Tax Paid | Tax Assessment Tax Assessment Total Assessment is a certain percentage of the fair market value that is determined by local assessors to be the total taxable value of land and additions on the property. | Land | Improvement |
|---|---|---|---|---|
| 2024 | $665 | $37,775 | $4,400 | $33,375 |
| 2023 | $665 | $37,775 | $0 | $0 |
| 2022 | $657 | $37,300 | $4,400 | $32,900 |
| 2021 | $657 | $37,300 | $4,400 | $32,900 |
| 2020 | $408 | $37,300 | $4,400 | $32,900 |
| 2019 | $408 | $18,800 | $5,050 | $13,750 |
| 2018 | $408 | $18,800 | $5,050 | $13,750 |
| 2017 | $408 | $18,800 | $5,050 | $13,750 |
| 2016 | $408 | $18,800 | $0 | $0 |
| 2015 | $484 | $18,800 | $0 | $0 |
| 2014 | $484 | $22,335 | $0 | $0 |
Property History
| Date | Event | Price | List to Sale | Price per Sq Ft | Prior Sale |
|---|---|---|---|---|---|
| 11/23/2025 11/23/25 | For Sale | $240,000 | +29.7% | $185 / Sq Ft | |
| 01/24/2024 01/24/24 | Sold | $185,000 | -0.5% | $143 / Sq Ft | View Prior Sale |
| 12/24/2023 12/24/23 | Off Market | $185,900 | -- | -- | |
| 12/10/2023 12/10/23 | For Sale | $185,900 | 0.0% | $143 / Sq Ft | |
| 11/24/2023 11/24/23 | Off Market | $185,900 | -- | -- | |
| 11/20/2023 11/20/23 | For Sale | $185,900 | -- | $143 / Sq Ft |
Purchase History
| Date | Type | Sale Price | Title Company |
|---|---|---|---|
| Warranty Deed | $185,000 | None Listed On Document | |
| Warranty Deed | $135,500 | None Available | |
| Warranty Deed | $90,000 | None Available | |
| Deed | -- | -- | |
| Warranty Deed | $61,200 | -- | |
| Deed | -- | -- | |
| Warranty Deed | $15,500 | -- | |
| Warranty Deed | $14,000 | -- |
Mortgage History
| Date | Status | Loan Amount | Loan Type |
|---|---|---|---|
| Open | $188,977 | VA | |
| Previous Owner | $133,045 | FHA | |
| Previous Owner | $90,909 | New Conventional |
Source: Greater Chattanooga REALTORS®
MLS Number: 1524425
APN: 082-078.04
- 1014 Tanya Dr
- 505 Tanya Dr
- 550 Tanya Dr
- Lot 1 Robbie Dr
- 1661 W Francis Spring Rd
- 536 Sequatchie Ln
- 395 Dancing Fern
- 125 Ridge Rd
- Lot 1 Derek Dr
- 1075 Tennessee 27
- 0 Mullins Cove Rd Unit RTC2779954
- 0 Mullins Cove Rd Unit 1505908
- 1244 Valley View Hwy
- 1700 Morrison Spring Rd
- 140 Jasper Gulch Dr
- 130 Dr
- 150 Jasper Gulch Dr
- 1733 Hancock Rd
- 3895 Coppinger Cove Rd
- 111 Dream Cir
- 121 College St
- 411 Elm Ave
- 411 Elm Ave
- 434 N Pine St
- 415 River Bluffs Dr
- 642 Belletrace Cir
- 21752 River Canyon Rd
- 21752 River Canyon Rd Unit 21752J
- 21752 River Canyon Rd Unit 21726B
- 312 Signal Mountain Blvd
- 857 Blissfield Ct
- 104 Sunnybrook Trail
- 815 Fairmount Ave
- 125 Centro St
- 215 Glendale Dr
- 824 Clift St
- 805 Mountain Creek Rd Unit Main House
- 1175 Pineville Rd
- 900 Mountain Creek Rd
- 329 Broomsedge Trail
