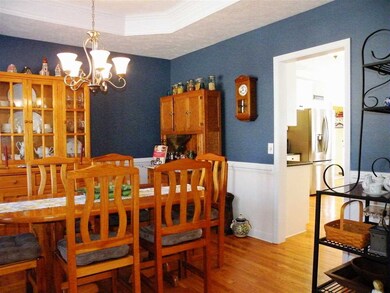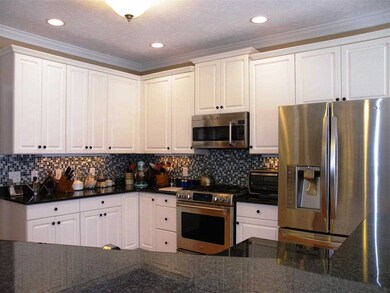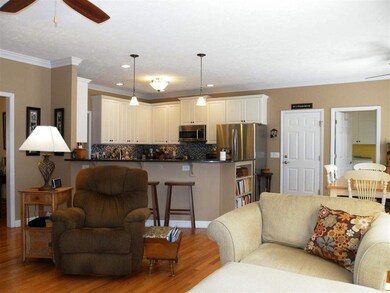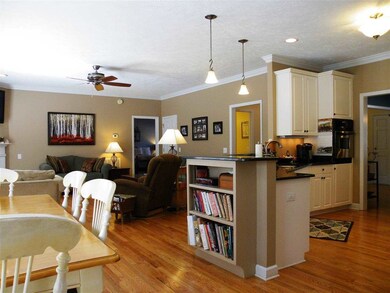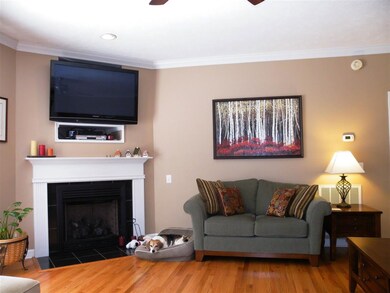
230 W Hedgelawn Way Southern Pines, NC 28387
Highlights
- Deck
- Wood Flooring
- Whirlpool Bathtub
- Pinecrest High School Rated A-
- Main Floor Primary Bedroom
- Formal Dining Room
About This Home
As of July 2017Timeless tradition meets updated features in Sandhurst South! Completely updated to include Stainless Steel Kitchen Appliances, Granite Counters, Decorator Tile Backsplash in Kitchen, Brand New Master Bath to include Cabinetry, Tile Floors, Tiled Shower and Bath Surround, Refinished Wood Floors, new Deck, new HVAC, new Water Heater, new Carpeting Upstairs. Master suite on the 1st floor is a private retreat for the owners while 3 large bedrooms and a Family Room upstairs is perfect for family or guests. If you have a need for storage, look no further! Large attic, expanded 2 car garage has room for tools, recreation equipment, hobbies, and then there is an additional garage too. Bring it all! Private backyard with large deck will be the place to be for grilling, entertainment and fun!
Last Agent to Sell the Property
Monica Hawke
Coldwell Banker Advantage-Southern Pines License #175865 Listed on: 03/13/2014
Last Buyer's Agent
Jean Aschliman
Coldwell Banker Advantage-Southern Pines
Home Details
Home Type
- Single Family
Est. Annual Taxes
- $1,606
Year Built
- Built in 1997
Lot Details
- 0.48 Acre Lot
- Lot Dimensions are 120x180x120x172
- Irrigation
Home Design
- Composition Roof
- Aluminum Siding
Interior Spaces
- 2,800 Sq Ft Home
- 2-Story Property
- Ceiling Fan
- Gas Log Fireplace
- Formal Dining Room
- Crawl Space
- Storage In Attic
- Fire and Smoke Detector
Kitchen
- Built-In Microwave
- Dishwasher
Flooring
- Wood
- Carpet
- Tile
Bedrooms and Bathrooms
- 4 Bedrooms
- Primary Bedroom on Main
- Whirlpool Bathtub
Parking
- 2 Car Attached Garage
- Driveway
Outdoor Features
- Deck
Utilities
- Central Air
- Heat Pump System
- Electric Water Heater
Community Details
- Sandhrst South Subdivision
Ownership History
Purchase Details
Home Financials for this Owner
Home Financials are based on the most recent Mortgage that was taken out on this home.Purchase Details
Home Financials for this Owner
Home Financials are based on the most recent Mortgage that was taken out on this home.Purchase Details
Home Financials for this Owner
Home Financials are based on the most recent Mortgage that was taken out on this home.Similar Homes in the area
Home Values in the Area
Average Home Value in this Area
Purchase History
| Date | Type | Sale Price | Title Company |
|---|---|---|---|
| Deed | -- | -- | |
| Warranty Deed | $346,000 | None Available | |
| Warranty Deed | $321,000 | None Available |
Mortgage History
| Date | Status | Loan Amount | Loan Type |
|---|---|---|---|
| Open | $292,000 | No Value Available | |
| Closed | -- | No Value Available | |
| Previous Owner | $343,850 | VA | |
| Previous Owner | $250,000 | New Conventional |
Property History
| Date | Event | Price | Change | Sq Ft Price |
|---|---|---|---|---|
| 05/07/2025 05/07/25 | Pending | -- | -- | -- |
| 04/10/2025 04/10/25 | For Sale | $615,000 | +68.5% | $217 / Sq Ft |
| 07/10/2017 07/10/17 | Sold | $365,000 | +5.5% | $128 / Sq Ft |
| 07/10/2014 07/10/14 | Sold | $346,000 | 0.0% | $124 / Sq Ft |
| 06/10/2014 06/10/14 | Pending | -- | -- | -- |
| 03/13/2014 03/13/14 | For Sale | $346,000 | -- | $124 / Sq Ft |
Tax History Compared to Growth
Tax History
| Year | Tax Paid | Tax Assessment Tax Assessment Total Assessment is a certain percentage of the fair market value that is determined by local assessors to be the total taxable value of land and additions on the property. | Land | Improvement |
|---|---|---|---|---|
| 2024 | $3,377 | $529,790 | $85,000 | $444,790 |
| 2023 | $3,483 | $529,790 | $85,000 | $444,790 |
| 2022 | $3,379 | $365,310 | $55,000 | $310,310 |
| 2021 | $3,470 | $365,310 | $55,000 | $310,310 |
| 2020 | $3,500 | $357,310 | $55,000 | $302,310 |
| 2019 | $3,500 | $365,310 | $55,000 | $310,310 |
| 2018 | $3,006 | $332,180 | $50,000 | $282,180 |
| 2017 | $2,973 | $332,180 | $50,000 | $282,180 |
| 2015 | $2,873 | $332,180 | $50,000 | $282,180 |
| 2014 | -- | $331,140 | $50,000 | $281,140 |
| 2013 | -- | $331,140 | $50,000 | $281,140 |
Agents Affiliated with this Home
-
KRISTEN MORACCO
K
Seller's Agent in 2025
KRISTEN MORACCO
Everything Pines Partners LLC
(303) 475-1953
189 Total Sales
-
Amanda Krok
A
Buyer's Agent in 2025
Amanda Krok
LPT Realty
(877) 366-2213
67 Total Sales
-
Meridith Mucci

Seller's Agent in 2017
Meridith Mucci
Keller Williams Pinehurst
(917) 921-6098
116 Total Sales
-
O
Buyer's Agent in 2017
Outside MLS Sold Other
Non Member Transaction
-
M
Seller's Agent in 2014
Monica Hawke
Coldwell Banker Advantage-Southern Pines
-
J
Buyer's Agent in 2014
Jean Aschliman
Coldwell Banker Advantage-Southern Pines
Map
Source: Hive MLS
MLS Number: 158434
APN: 8580-06-48-8151
- 255 W Hedgelawn Way
- 105 S Fort Bragg Rd
- 1450 S Fort Bragg Rd
- 255 Stoneyfield Dr
- 102 James Creek Rd
- 1809 E Indiana Ave
- 165 Sandhurst Place
- 1171 N Fort Bragg Rd
- 1655 Fort Bragg Rd
- 125 Barcroft Ct
- 140 Mitchell Rd
- 265 S Bethesda Rd
- 1123 N Fort Bragg Rd
- 306 Selkirk Trail
- 140 One Down St
- 0 Mcneill Rd
- 550 E Hedgelawn Way
- 102 Tar Kiln Place
- 250 Valleyfield Ln
- 209 Lazar Ln

