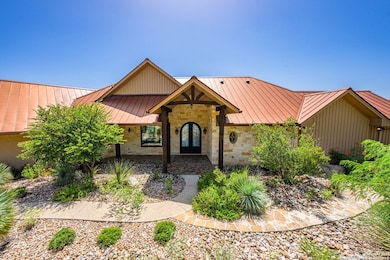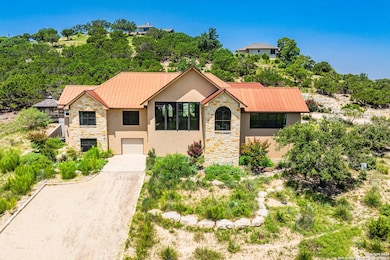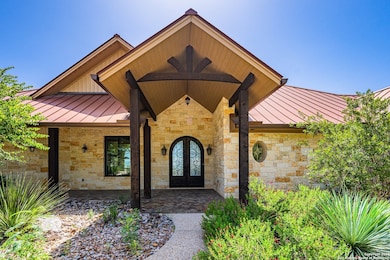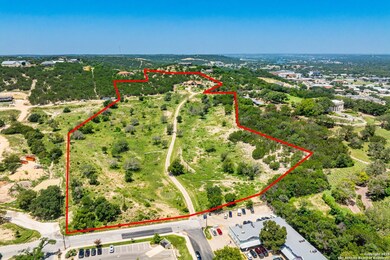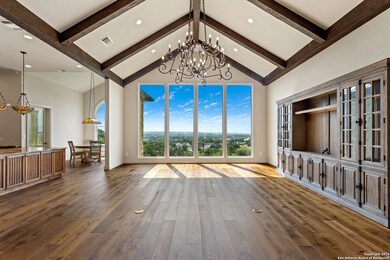
230 Waggoman Rd Kerrville, TX 78028
Estimated payment $11,426/month
Highlights
- 17.65 Acre Lot
- Mature Trees
- 1 Fireplace
- Nimitz Elementary School Rated A-
- Deck
- Solid Surface Countertops
About This Home
Priceless View! This custom-designed home on *17.65 acres* offers sweeping city views & stunning natural light throughout. The open floor plan features a great room w/ soaring ceilings, SE-facing wall of windows, formal dining, a wet bar & a chef's kitchen complete w/ a massive island, gas stove, custom cabinetry, 12' ceilings, walk-in pantry & breakfast nook. The sunroom off the kitchen is ideal for relaxing, while the owner's suite includes a spacious bath w/ a huge walk-in shower, dual vanities & two large closets. The den/office features a fireplace surrounded by built-ins. Featuring a complete suite living/dining & full kitchen, a spacious bedroom, bathroom, W/D connections, 1-car garage & a separate entrance, the lower-level offers 1,000 sq ft of private accommodations perfect for guests, multi-generational living, or as income potential. Did we mention the view? Outside, enjoy a screened-in observation deck, native landscaping, rock retaining walls & a 2-car garage. Additional unrestricted acreage is available for purchase with this sale. Call today to schedule a showing of this remarkable property. OWNER IS LREA.
Home Details
Home Type
- Single Family
Est. Annual Taxes
- $19,135
Year Built
- Built in 2019
Lot Details
- 17.65 Acre Lot
- Mature Trees
Parking
- 3 Car Attached Garage
Home Design
- Slab Foundation
- Metal Roof
- Stucco
Interior Spaces
- 4,089 Sq Ft Home
- Property has 2 Levels
- Wet Bar
- Ceiling Fan
- 1 Fireplace
- Double Pane Windows
- Window Treatments
- Two Living Areas
- Washer Hookup
Kitchen
- Eat-In Kitchen
- Stove
- Dishwasher
- Solid Surface Countertops
Flooring
- Carpet
- Ceramic Tile
Bedrooms and Bathrooms
- 2 Bedrooms
- Walk-In Closet
Outdoor Features
- Deck
- Gazebo
- Rain Gutters
Utilities
- Central Heating and Cooling System
- Multiple Water Heaters
- Electric Water Heater
- Septic System
- Private Sewer
Listing and Financial Details
- Assessor Parcel Number 531321
Map
Home Values in the Area
Average Home Value in this Area
Tax History
| Year | Tax Paid | Tax Assessment Tax Assessment Total Assessment is a certain percentage of the fair market value that is determined by local assessors to be the total taxable value of land and additions on the property. | Land | Improvement |
|---|---|---|---|---|
| 2024 | $2,895 | $224,639 | $224,639 | $0 |
| 2023 | $2,917 | $224,639 | $224,639 | $0 |
| 2022 | $3,286 | $224,639 | $224,639 | $0 |
| 2021 | $3,634 | $224,639 | $224,639 | $0 |
| 2020 | $3,850 | $224,639 | $224,639 | $0 |
| 2019 | $3,876 | $224,639 | $224,639 | $0 |
| 2018 | $493 | $28,817 | $28,817 | $0 |
| 2017 | $493 | $28,817 | $28,817 | $0 |
| 2016 | $493 | $28,817 | $28,817 | $0 |
| 2015 | -- | $28,817 | $28,817 | $0 |
| 2014 | -- | $28,817 | $28,817 | $0 |
Property History
| Date | Event | Price | Change | Sq Ft Price |
|---|---|---|---|---|
| 08/14/2024 08/14/24 | For Sale | $1,774,900 | 0.0% | $434 / Sq Ft |
| 08/12/2024 08/12/24 | For Sale | $1,774,900 | -- | $434 / Sq Ft |
Purchase History
| Date | Type | Sale Price | Title Company |
|---|---|---|---|
| Vendors Lien | -- | Kerrville Title Company |
Mortgage History
| Date | Status | Loan Amount | Loan Type |
|---|---|---|---|
| Closed | $193,800 | Purchase Money Mortgage |
Similar Homes in Kerrville, TX
Source: San Antonio Board of REALTORS®
MLS Number: 1801089
APN: R17177
- 717 Hill Country Dr
- 203 Ranchero Rd
- 1707-A E Main St
- 309 Lowry St
- 311 Surber St
- 2105 Singing Wind Dr
- 708 Smokey Mountain Dr Unit 104
- 913 Prescott St
- 1 Antelope Trail
- 521#1201 Guadalupe St
- 2316 Sailing Way N Unit C
- 1213 Donna Kay Dr
- 906 George St
- 2808 Nichols St
- 220 W Davis St
- 2601 Singing Wind Dr
- 111 Arizona Ash Dr
- 1000 Paschal Ave
- 115 Plaza Dr
- 1407 Sidney Baker St

