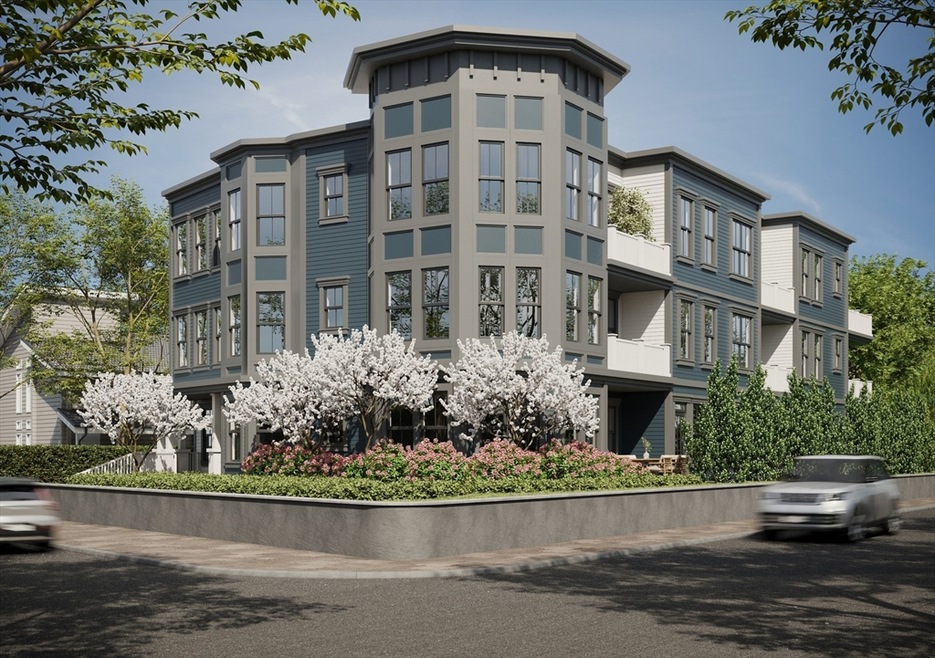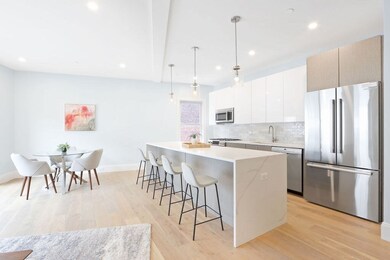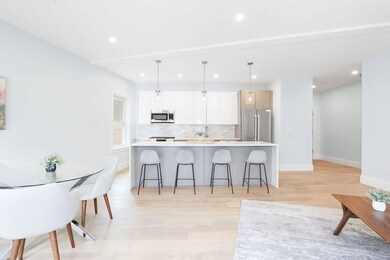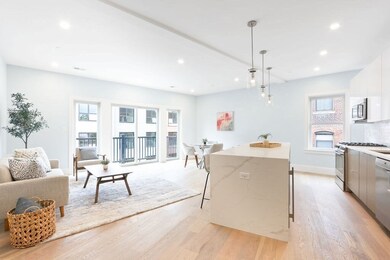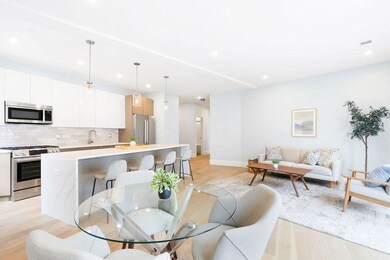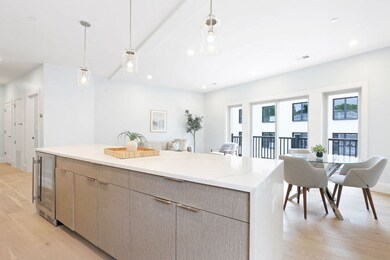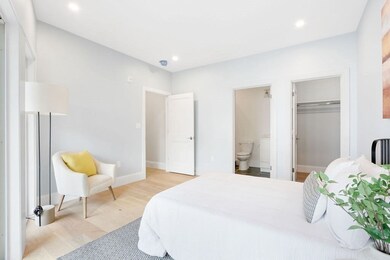230 Washington St Unit 10 Brighton, MA 02135
Saint Elizabeths NeighborhoodEstimated payment $5,633/month
Highlights
- Golf Course Community
- Open Floorplan
- Property is near public transit
- Medical Services
- Landscaped Professionally
- 3-minute walk to Public Grounds
About This Home
230 Washington St is exemplified by contemporary urban living, offering 11 one-, two-, and three-bedroom exclusive condominiums in the heart of Brighton. Each unit within this brand-new building blends aesthetic appeal with functionality, boasting open-concept layouts, wood flooring, custom cabinetry, laundry hook-up, and eco-friendly features. All units also feature balconies or decks that give residents outdoor space. Building features include an elevator and garage parking. Commuting is a breeze with quick access to the Green Line and many bus routes. Located in Brighton Center, residents are also minutes away from boutique shopping and diverse dining options. Each unit at 230 Washington St offers a convenient lifestyle amidst Brighton's urban charm. Estimated closings in July/August.
Property Details
Home Type
- Condominium
Year Built
- Built in 2024
Lot Details
- Landscaped Professionally
Parking
- 1 Car Attached Garage
- Tuck Under Parking
- Garage Door Opener
- Assigned Parking
Home Design
- Entry on the 3rd floor
- Frame Construction
- Rubber Roof
Interior Spaces
- 983 Sq Ft Home
- 1-Story Property
- Open Floorplan
- Crown Molding
- Recessed Lighting
- Decorative Lighting
- Insulated Windows
- Dining Area
- Intercom
- Basement
Kitchen
- Range
- Microwave
- Dishwasher
- Stainless Steel Appliances
- Kitchen Island
- Solid Surface Countertops
- Disposal
Flooring
- Wood
- Ceramic Tile
Bedrooms and Bathrooms
- 2 Bedrooms
- Primary bedroom located on third floor
- 2 Full Bathrooms
- Bathtub with Shower
Laundry
- Laundry on upper level
- Washer and Electric Dryer Hookup
Outdoor Features
- Covered Deck
- Covered Patio or Porch
Location
- Property is near public transit
- Property is near schools
Utilities
- Forced Air Heating and Cooling System
- 1 Cooling Zone
- 1 Heating Zone
- Heat Pump System
Listing and Financial Details
- Assessor Parcel Number 1217559
Community Details
Overview
- Association fees include water, sewer, insurance, ground maintenance, snow removal, trash, reserve funds
- 11 Units
- Low-Rise Condominium
- Near Conservation Area
Amenities
- Medical Services
- Shops
- Elevator
Recreation
- Golf Course Community
- Tennis Courts
- Community Pool
- Park
- Jogging Path
- Bike Trail
Map
Home Values in the Area
Average Home Value in this Area
Property History
| Date | Event | Price | List to Sale | Price per Sq Ft |
|---|---|---|---|---|
| 05/28/2025 05/28/25 | Price Changed | $899,000 | +5.9% | $915 / Sq Ft |
| 05/25/2025 05/25/25 | Pending | -- | -- | -- |
| 04/24/2025 04/24/25 | For Sale | $849,000 | -- | $864 / Sq Ft |
Source: MLS Property Information Network (MLS PIN)
MLS Number: 73364634
- 12-14 Shannon St Unit 3
- 230 Washington St Unit 6
- 230 Washington St Unit 1
- 230 Washington St Unit 11
- 230 Washington St Unit 3
- 230 Washington St Unit 9
- 230 Washington St Unit 2
- 33 Shannon St Unit 1
- 33 Shannon St Unit 3
- 15 Nantasket Ave
- 39 Union St
- 191 Washington St Unit 413
- 191 Washington St Unit 515
- 191 Washington St Unit 507
- 191 Washington St Unit 708
- 2 Larose Place Unit 13
- 2 Westminster Terrace
- 123 Nottinghill Rd Unit 1
- 10 Waldo Terrace
- 51 Wallingford Rd Unit 53
