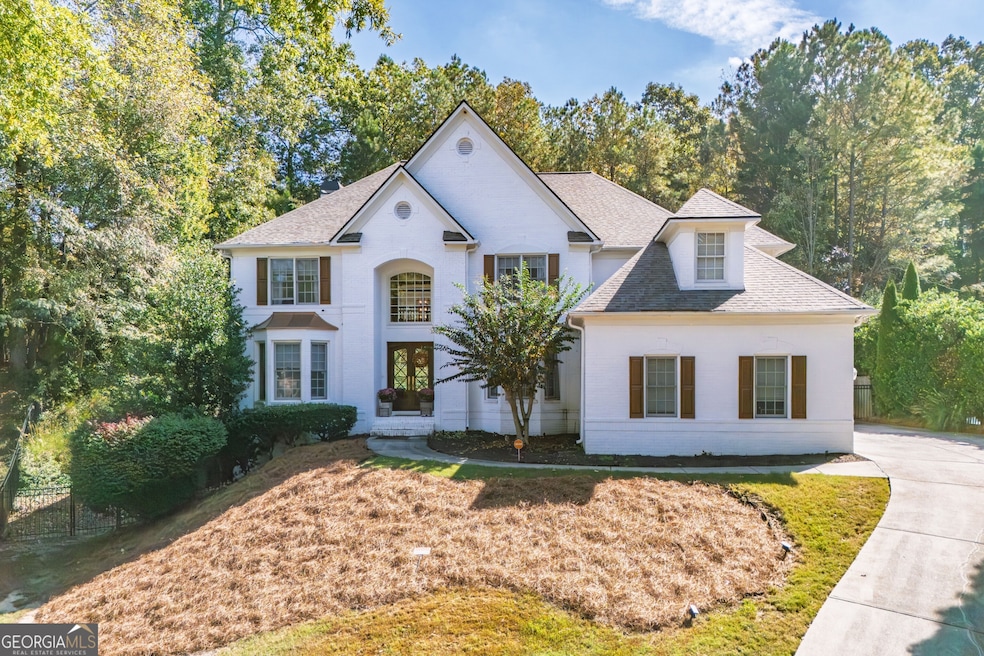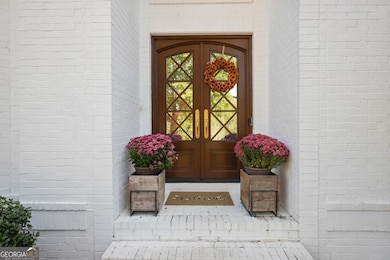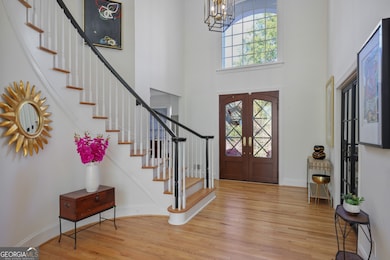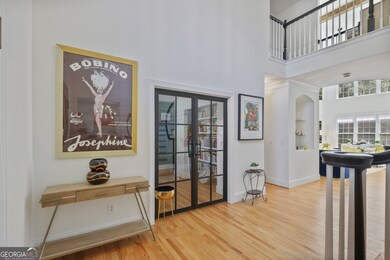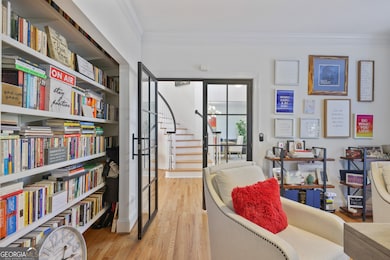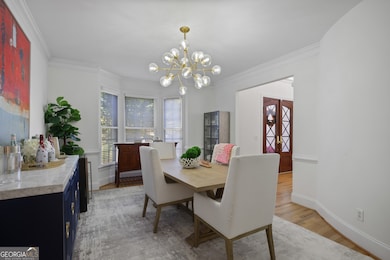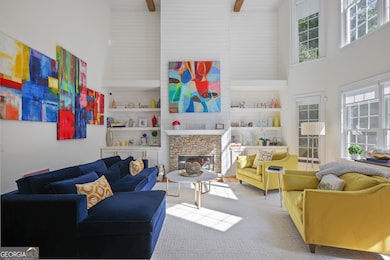230 Westminster Place Atlanta, GA 30350
Dunwoody Panhandle NeighborhoodEstimated payment $6,252/month
Highlights
- Contemporary Architecture
- Wood Flooring
- Solid Surface Countertops
- North Springs High School Rated A-
- High Ceiling
- No HOA
About This Home
Elegantly tucked at the base of a picturesque cul-de-sac, this exquisite residence is perfectly positioned on a prime 1/2-acre lot in the heart of Sandy Springs, GA. A warm, light-filled interior welcomes you upon entry, setting the tone for refined living and effortless comfort. The main level showcases a true open-concept design, ideal for both grand entertaining and relaxed everyday living. At its center lies a chic, beautifully updated kitchen that flows seamlessly into the surrounding living spaces. A spacious office/bedroom on the first floor, situated adjacent to a full bath, offers exceptional flexibility-whether as a private home office, guest suite, or serene retreat. Upstairs, the expansive primary suite features a luxuriously updated bathroom and generous closet space, creating a peaceful haven. Three additional bedrooms are bright, airy, and thoughtfully proportioned, providing comfort and style for family or guests. The home also offers a large basement with abundant storage and framing already in place-an excellent opportunity to customize and expand. Just off the two-car garage, a well-designed drop zone provides a convenient and organized space for coats, bags, and everyday essentials. Perfectly situated in a coveted Sandy Springs location near Dunwoody, this home offers exceptional access to top-rated schools, premier grocery stores, and an array of acclaimed restaurants-bringing both convenience and lifestyle to your doorstep.
Home Details
Home Type
- Single Family
Est. Annual Taxes
- $10,510
Year Built
- Built in 2000
Lot Details
- 0.51 Acre Lot
- Cul-De-Sac
- Fenced
Home Design
- Contemporary Architecture
- Traditional Architecture
Interior Spaces
- 4,033 Sq Ft Home
- 2-Story Property
- Roommate Plan
- Bookcases
- High Ceiling
- Two Story Entrance Foyer
- Keeping Room
- Wood Flooring
- Unfinished Basement
Kitchen
- Breakfast Bar
- Microwave
- Ice Maker
- Dishwasher
- Kitchen Island
- Solid Surface Countertops
- Disposal
Bedrooms and Bathrooms
Parking
- Garage
- Side or Rear Entrance to Parking
- Garage Door Opener
- Guest Parking
Schools
- Dunwoody Springs Elementary School
- Sandy Springs Middle School
- North Springs High School
Utilities
- Central Air
- Heating Available
- 220 Volts
Community Details
- No Home Owners Association
- Spaulding Heights Subdivision
Map
Home Values in the Area
Average Home Value in this Area
Tax History
| Year | Tax Paid | Tax Assessment Tax Assessment Total Assessment is a certain percentage of the fair market value that is determined by local assessors to be the total taxable value of land and additions on the property. | Land | Improvement |
|---|---|---|---|---|
| 2025 | $10,510 | $357,120 | $98,560 | $258,560 |
| 2023 | $8,385 | $297,080 | $70,840 | $226,240 |
| 2022 | $6,279 | $279,360 | $58,160 | $221,200 |
| 2021 | $6,236 | $242,920 | $47,600 | $195,320 |
| 2020 | $6,282 | $243,240 | $43,080 | $200,160 |
| 2019 | $6,185 | $238,960 | $42,320 | $196,640 |
| 2018 | $6,561 | $220,840 | $42,080 | $178,760 |
| 2017 | $6,041 | $190,520 | $40,000 | $150,520 |
| 2016 | $6,040 | $190,520 | $40,000 | $150,520 |
| 2015 | $6,061 | $190,520 | $40,000 | $150,520 |
| 2014 | $6,280 | $190,520 | $40,000 | $150,520 |
Property History
| Date | Event | Price | List to Sale | Price per Sq Ft |
|---|---|---|---|---|
| 10/20/2025 10/20/25 | For Sale | $1,025,000 | -- | $254 / Sq Ft |
Purchase History
| Date | Type | Sale Price | Title Company |
|---|---|---|---|
| Warranty Deed | $895,000 | -- | |
| Warranty Deed | $750,000 | -- | |
| Warranty Deed | $517,000 | -- | |
| Quit Claim Deed | -- | -- | |
| Deed | $520,900 | -- | |
| Deed | $458,600 | -- |
Mortgage History
| Date | Status | Loan Amount | Loan Type |
|---|---|---|---|
| Open | $134,161 | New Conventional | |
| Open | $671,250 | New Conventional | |
| Previous Owner | $242,000 | New Conventional | |
| Previous Owner | $416,600 | New Conventional | |
| Previous Owner | $366,850 | New Conventional |
Source: Georgia MLS
MLS Number: 10628295
APN: 06-0337-LL-081-2
- 130 Belvedere Ct
- 7465 Stoneykirk Close
- 7790 Stables Dr
- 845 Jett Ferry Manor
- 7770 N Spalding Lake Dr Unit 2
- 7750 Landowne Dr Unit 2
- 7640 Ryefield Dr
- 7700 Wickley Way
- 7695 Brigham Dr
- 7410 Chestwick Ct
- 355 Aldenshire Place
- 5352 Waterford Dr
- 7850 Fawndale Way
- 3869 Teesdale Ct
- 5264 Brooke Ridge Dr
- 2381 Briarleigh Way
- 2995 Coles Way
- 5224 N Peachtree Rd
- 2532 Lakebrook Ct
- 330 Banyon Brook Point
- 2140 Dunwoody Glen
- 8520 S Holcomb Bridge Way
- 6516 Spalding Dr
- 9026 Riverbend Manor
- 4874 Happy Hollow Rd
- 3090 Branham Dr
- 3040 Bernauer Trace
- 2312 Welton Place Unit BASEMENT
- 2845 Holcomb Bridge Rd
- 6419 Baker Ct Unit C
- 219 Saint Andrews Ct
- 2745 Holcomb Bridge Rd Unit 1332.1410843
- 2745 Holcomb Bridge Rd Unit 914.1410842
- 2745 Holcomb Bridge Rd Unit 1623.1410844
- 509 Cypress Pointe St
- 1213 Waterville Ct Unit 233
