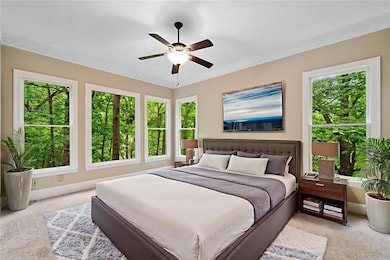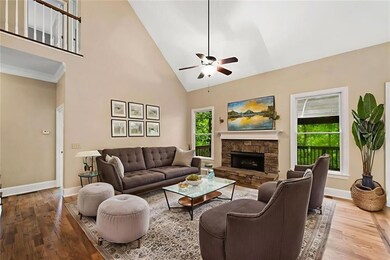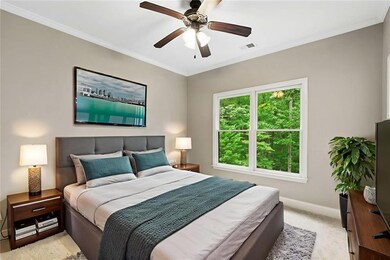Freshly painted interior and brand-new carpet throughout! Escape to the North Georgia Mountains in the beautiful, gated golf community of Lake Arrowhead, offering an abundance of amenities and natural beauty. This spacious home features an open floorplan with a large great room, a cozy gas log fireplace, and a generously sized kitchen with brand-new granite countertops and ample cabinet space. Step outside to a large back deck with a charming pergola, perfect for outdoor dining while enjoying the peaceful, wooded surroundings. The spacious owner's suite is located on the main level and boasts double vanities, a tiled shower, garden tub, and walk-in closet. Upstairs, you’ll find three additional secondary bedrooms, one of which can be used as a bonus room. The finished terrace level offers a complete in-law suite, ideal for Airbnb or multi-generational living. It includes a large family room (big enough for a pool table), an oversized bedroom, a full bath with a tub/shower combo, and an additional flex room perfect for a home gym or extra storage. A second back deck offers even more space to enjoy the serene wooded backyard. Situated on a private lot in a tranquil, natural setting, this home is the perfect escape from the hustle and bustle. Enjoy all that Lake Arrowhead has to offer from golf and lakes to hiking and community events in this peaceful mountain retreat!







