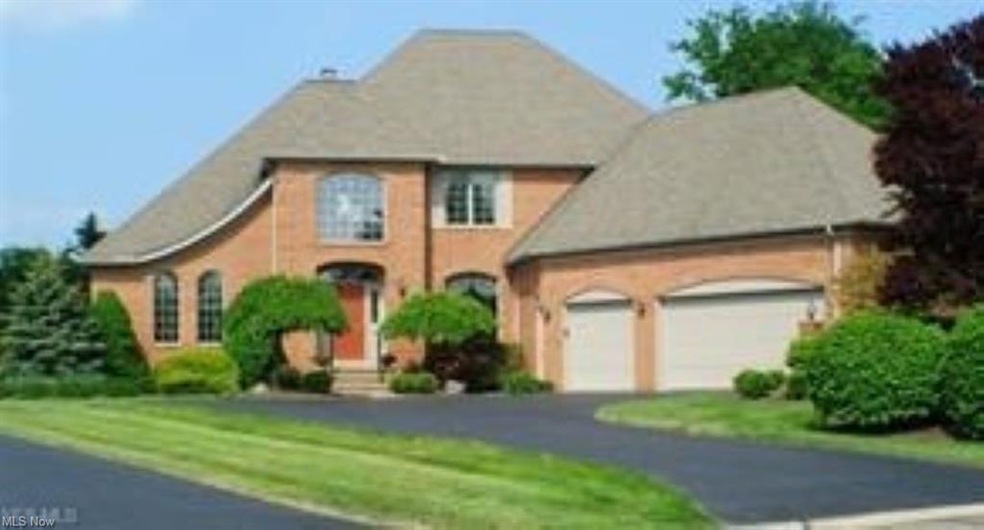
230 Winchester Cir Aurora, OH 44202
Highlights
- Water Views
- On Golf Course
- Community Lake
- Leighton Elementary School Rated A
- Fitness Center
- Deck
About This Home
As of April 2021This home is located at 230 Winchester Cir, Aurora, OH 44202 and is currently priced at $575,000, approximately $117 per square foot. This property was built in 1994. 230 Winchester Cir is a home located in Portage County with nearby schools including Miller Elementary School, Craddock/Miller Elementary School, and Leighton Elementary School.
Last Agent to Sell the Property
Power House Realty License #380211 Listed on: 03/26/2021
Home Details
Home Type
- Single Family
Est. Annual Taxes
- $8,407
Year Built
- Built in 1994
Lot Details
- 0.48 Acre Lot
- On Golf Course
- Cul-De-Sac
- Sprinkler System
HOA Fees
- $200 Monthly HOA Fees
Property Views
- Water
- Golf Course
- Woods
Home Design
- Contemporary Architecture
- Cluster Home
- Brick Exterior Construction
- Asphalt Roof
- Vinyl Construction Material
Interior Spaces
- 2-Story Property
- 1 Fireplace
- Fire and Smoke Detector
Kitchen
- Built-In Oven
- Cooktop
- Microwave
- Dishwasher
- Disposal
Bedrooms and Bathrooms
- 4 Bedrooms | 1 Main Level Bedroom
Laundry
- Dryer
- Washer
Partially Finished Basement
- Basement Fills Entire Space Under The House
- Sump Pump
Parking
- 3 Car Direct Access Garage
- Garage Drain
- Garage Door Opener
Outdoor Features
- Deck
- Porch
Utilities
- Forced Air Heating and Cooling System
- Humidifier
- Baseboard Heating
- Heating System Uses Gas
Listing and Financial Details
- Assessor Parcel Number 03-016-00-00-054-001
Community Details
Overview
- $467 Annual Maintenance Fee
- Maintenance fee includes Landscaping, Snow Removal
- Association fees include property management, security staff
- Barrington Community
- Community Lake
Amenities
- Common Area
Recreation
- Golf Course Community
- Tennis Courts
- Community Playground
- Fitness Center
- Community Pool
- Park
Ownership History
Purchase Details
Home Financials for this Owner
Home Financials are based on the most recent Mortgage that was taken out on this home.Purchase Details
Home Financials for this Owner
Home Financials are based on the most recent Mortgage that was taken out on this home.Purchase Details
Home Financials for this Owner
Home Financials are based on the most recent Mortgage that was taken out on this home.Purchase Details
Purchase Details
Home Financials for this Owner
Home Financials are based on the most recent Mortgage that was taken out on this home.Similar Homes in the area
Home Values in the Area
Average Home Value in this Area
Purchase History
| Date | Type | Sale Price | Title Company |
|---|---|---|---|
| Warranty Deed | $575,000 | None Available | |
| Warranty Deed | $446,000 | Attorney | |
| Fiduciary Deed | $400,000 | Revere Title | |
| Interfamily Deed Transfer | -- | None Available | |
| Deed | $400,000 | -- |
Mortgage History
| Date | Status | Loan Amount | Loan Type |
|---|---|---|---|
| Open | $425,000 | New Conventional | |
| Previous Owner | $356,800 | Adjustable Rate Mortgage/ARM | |
| Previous Owner | $320,000 | Purchase Money Mortgage | |
| Previous Owner | $400,000 | New Conventional |
Property History
| Date | Event | Price | Change | Sq Ft Price |
|---|---|---|---|---|
| 04/18/2021 04/18/21 | Sold | $575,000 | -0.9% | $118 / Sq Ft |
| 03/30/2021 03/30/21 | Pending | -- | -- | -- |
| 03/26/2021 03/26/21 | For Sale | $580,000 | +45.0% | $119 / Sq Ft |
| 07/01/2013 07/01/13 | Sold | $400,000 | +0.3% | $112 / Sq Ft |
| 07/01/2013 07/01/13 | Pending | -- | -- | -- |
| 05/24/2013 05/24/13 | For Sale | $399,000 | -- | $111 / Sq Ft |
Tax History Compared to Growth
Tax History
| Year | Tax Paid | Tax Assessment Tax Assessment Total Assessment is a certain percentage of the fair market value that is determined by local assessors to be the total taxable value of land and additions on the property. | Land | Improvement |
|---|---|---|---|---|
| 2024 | $10,223 | $228,700 | $56,880 | $171,820 |
| 2023 | $9,820 | $178,850 | $45,500 | $133,350 |
| 2022 | $8,902 | $178,850 | $45,500 | $133,350 |
| 2021 | $8,974 | $178,850 | $45,500 | $133,350 |
| 2020 | $8,340 | $155,720 | $45,500 | $110,220 |
| 2019 | $8,407 | $155,720 | $45,500 | $110,220 |
| 2018 | $8,597 | $144,760 | $45,570 | $99,190 |
| 2017 | $8,597 | $144,760 | $45,570 | $99,190 |
| 2016 | $7,746 | $144,760 | $45,570 | $99,190 |
| 2015 | $7,966 | $144,760 | $45,570 | $99,190 |
| 2014 | $8,534 | $144,760 | $45,570 | $99,190 |
| 2013 | $7,999 | $144,760 | $45,570 | $99,190 |
Agents Affiliated with this Home
-
Beth Martin

Seller's Agent in 2021
Beth Martin
Power House Realty
(216) 355-9748
3 in this area
31 Total Sales
-
Laura Lyons

Buyer's Agent in 2021
Laura Lyons
Keller Williams Chervenic Rlty
(330) 998-4762
12 in this area
84 Total Sales
-
R
Seller's Agent in 2013
Randi Grodin
Deleted Agent
Map
Source: MLS Now
MLS Number: 4265906
APN: 03-016-00-00-054-001
- 196 Chisholm Ct
- 275 Camden Ln
- 339 Aberdeen Ln
- 0 Aurora Hill Dr Unit 3956102
- 460 Berwick Cir
- 136 N Chillicothe Rd
- 440 Dunwoody Dr
- 51 S Chillicothe Rd
- 275 Glengarry Dr
- 265 Devon Pond
- 470 N Chillicothe Rd
- 117 Royal Oak Dr Unit 27
- 136 Brighton Dr
- 517 Club Dr W
- 905 Club Dr W
- 780 Club Dr
- 590 Club Dr
- 205 Ironwood Cir
- 660 Shinnecock Ln
- 865 Club Dr W
