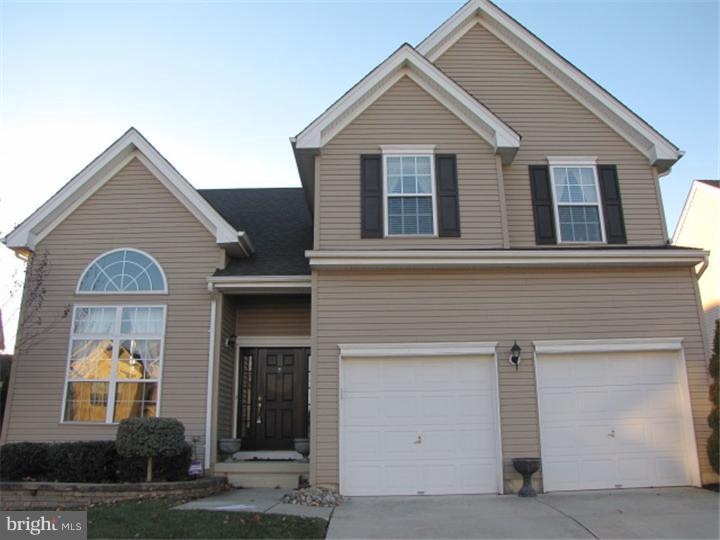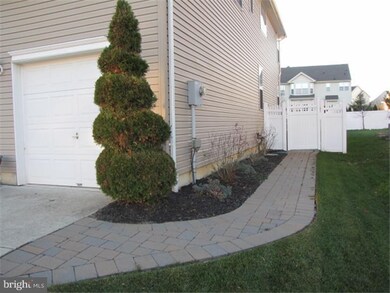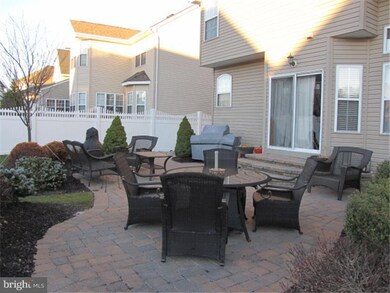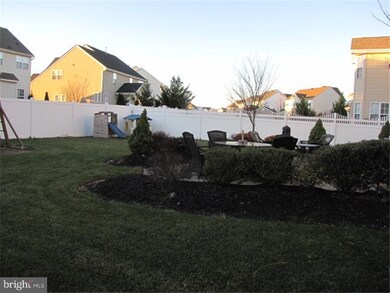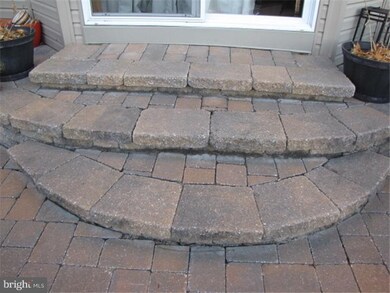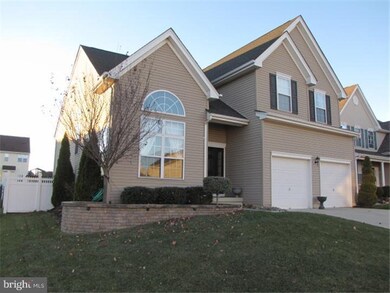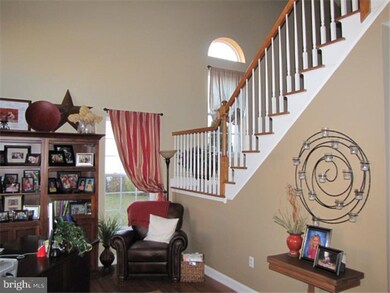
230 Windsor Dr Swedesboro, NJ 08085
Woolwich Township NeighborhoodHighlights
- Contemporary Architecture
- Cathedral Ceiling
- Attic
- Gen. Charles G. Harker School Rated A-
- Wood Flooring
- 1 Fireplace
About This Home
As of August 2025Meticulous 8Yr Rambrandt model.Absolute Gorgeous 3 bed/2.2 bath home in Westbrook of Weatherby section of Woolwich Twp.Open the front door to finally see the home of your dreams. The interior of this home boasts a WOW!! with a soaring entry w/ 2-story cathedral ceilings,H/W floors,Plus a catwalk that overlooks the Great/Gathering room,LR,Den/Office, a Truly Open floor plan,large room sizes thru-out, GasFP, sliding glass door to back EP/Henry patio,neutral d cor & freshly painted thru-out,Crown Moulding,5"trim package,Upgraded lighting & hardware, huge fully finished basement w/ recessed lighting, a storage room,WetBar,Bonus room,Powder RM. Enjoy a Huge Gourmet eat-in kitchen w/a center island,black appliances,42" Maple cabinets,Tile backslash,windows over the sink, and top it all off with a large master suite that has cathedral ceilings, walk-in closet, a large master bath w/ double sinks, glass stall shower, large tub, and a separate water closet. The exterior of this home offers a maintenance free exterior, EP Henry patio and walkways, professional landscaping,SprinklerSystem,concrete driveway to a 2-car garage, and fully fenced in maintanence free white vinyl fence. Too many upgrades to list. NOT a Short Sale.
Last Agent to Sell the Property
EveryHome Realtors License #683273 Listed on: 11/24/2013

Home Details
Home Type
- Single Family
Est. Annual Taxes
- $8,972
Year Built
- Built in 2005
Lot Details
- 7,492 Sq Ft Lot
- Level Lot
- Sprinkler System
- Property is in good condition
Home Design
- Contemporary Architecture
- Traditional Architecture
- Pitched Roof
- Shingle Roof
- Vinyl Siding
- Concrete Perimeter Foundation
Interior Spaces
- 2,273 Sq Ft Home
- Property has 2 Levels
- Wet Bar
- Cathedral Ceiling
- Ceiling Fan
- 1 Fireplace
- Family Room
- Living Room
- Finished Basement
- Basement Fills Entire Space Under The House
- Home Security System
- Attic
Kitchen
- Breakfast Area or Nook
- Butlers Pantry
- Double Self-Cleaning Oven
- Dishwasher
- Disposal
Flooring
- Wood
- Wall to Wall Carpet
- Tile or Brick
Bedrooms and Bathrooms
- 3 Bedrooms
- En-Suite Primary Bedroom
- En-Suite Bathroom
- 4 Bathrooms
- Walk-in Shower
Laundry
- Laundry Room
- Laundry on main level
Parking
- 2 Car Direct Access Garage
- 2 Open Parking Spaces
- Garage Door Opener
Outdoor Features
- Patio
Schools
- Kingsway Regional Middle School
- Kingsway Regional High School
Utilities
- Forced Air Heating and Cooling System
- Heating System Uses Gas
- 200+ Amp Service
- Natural Gas Water Heater
- Cable TV Available
Community Details
- No Home Owners Association
- Westbrook At Weather Subdivision, Rembrandt Floorplan
Listing and Financial Details
- Tax Lot 00010
- Assessor Parcel Number 24-00002 07-00010
Ownership History
Purchase Details
Home Financials for this Owner
Home Financials are based on the most recent Mortgage that was taken out on this home.Purchase Details
Home Financials for this Owner
Home Financials are based on the most recent Mortgage that was taken out on this home.Purchase Details
Home Financials for this Owner
Home Financials are based on the most recent Mortgage that was taken out on this home.Purchase Details
Similar Homes in Swedesboro, NJ
Home Values in the Area
Average Home Value in this Area
Purchase History
| Date | Type | Sale Price | Title Company |
|---|---|---|---|
| Bargain Sale Deed | $310,000 | Stewart Title Insurance Co | |
| Deed | $310,000 | -- | |
| Interfamily Deed Transfer | -- | Foundation Title Llc | |
| Deed | $335,645 | None Available |
Mortgage History
| Date | Status | Loan Amount | Loan Type |
|---|---|---|---|
| Open | $299,998 | FHA | |
| Closed | $299,998 | FHA | |
| Closed | $304,385 | FHA | |
| Previous Owner | $280,250 | New Conventional | |
| Previous Owner | $288,000 | New Conventional |
Property History
| Date | Event | Price | Change | Sq Ft Price |
|---|---|---|---|---|
| 08/29/2025 08/29/25 | Sold | $525,000 | 0.0% | $166 / Sq Ft |
| 07/01/2025 07/01/25 | Pending | -- | -- | -- |
| 06/26/2025 06/26/25 | For Sale | $525,000 | +69.4% | $166 / Sq Ft |
| 11/07/2019 11/07/19 | Sold | $310,000 | 0.0% | $98 / Sq Ft |
| 10/14/2019 10/14/19 | Pending | -- | -- | -- |
| 08/28/2019 08/28/19 | For Sale | $310,000 | 0.0% | $98 / Sq Ft |
| 01/31/2014 01/31/14 | Sold | $310,000 | -3.1% | $136 / Sq Ft |
| 01/15/2014 01/15/14 | For Sale | $319,900 | 0.0% | $141 / Sq Ft |
| 11/26/2013 11/26/13 | Pending | -- | -- | -- |
| 11/24/2013 11/24/13 | For Sale | $319,900 | -- | $141 / Sq Ft |
Tax History Compared to Growth
Tax History
| Year | Tax Paid | Tax Assessment Tax Assessment Total Assessment is a certain percentage of the fair market value that is determined by local assessors to be the total taxable value of land and additions on the property. | Land | Improvement |
|---|---|---|---|---|
| 2025 | $10,615 | $316,100 | $63,600 | $252,500 |
| 2024 | $10,428 | $316,100 | $63,600 | $252,500 |
| 2023 | $10,428 | $316,100 | $63,600 | $252,500 |
| 2022 | $10,643 | $316,100 | $63,600 | $252,500 |
| 2021 | $10,861 | $316,100 | $63,600 | $252,500 |
| 2020 | $10,845 | $316,100 | $63,600 | $252,500 |
| 2019 | $10,400 | $276,900 | $58,600 | $218,300 |
| 2018 | $10,359 | $276,900 | $58,600 | $218,300 |
| 2017 | $10,157 | $276,900 | $58,600 | $218,300 |
| 2016 | $10,057 | $276,900 | $58,600 | $218,300 |
| 2015 | $9,827 | $276,900 | $58,600 | $218,300 |
| 2014 | $9,337 | $276,900 | $58,600 | $218,300 |
Agents Affiliated with this Home
-
William Holder

Seller's Agent in 2025
William Holder
Real of Pennsylvania
(610) 657-6218
1 in this area
485 Total Sales
-
Carolyn Naraine
C
Buyer's Agent in 2025
Carolyn Naraine
BHHS Fox & Roach- Martinsville
(973) 632-0468
1 in this area
35 Total Sales
-
Ron Bruce

Seller's Agent in 2019
Ron Bruce
BHHS Fox & Roach
(856) 343-6098
32 in this area
589 Total Sales
-
Gretchen Tholen

Buyer's Agent in 2019
Gretchen Tholen
Keller Williams Realty - Moorestown
(609) 845-7551
71 Total Sales
-
Barbara Urbanski

Seller's Agent in 2014
Barbara Urbanski
EveryHome Realtors
(609) 617-8723
6 Total Sales
Map
Source: Bright MLS
MLS Number: 1003658100
APN: 24-00002-07-00010
- 209 Windsor Dr
- 269 Westbrook Dr
- 229 Westbrook Dr
- 288 Westbrook Dr
- 10 Andrew Ct
- 40 Bennett Ct
- 12 Ethan Terrace
- 226 Amesbury Blvd
- 23 Adams St
- 9 Adams St
- 111 Holly Dr
- 888 Ashburn Way
- 203 Amesbury Blvd
- 55 Hamilton St
- Palladio 2 Story Plan at The Preserve at Weatherby 55+
- Palladio Ranch Plan at The Preserve at Weatherby 55+
- Bramante Ranch Plan at The Preserve at Weatherby 55+
- Alberti Ranch Plan at The Preserve at Weatherby 55+
- 174 Spruce Trail
- 128 Robins Run W
