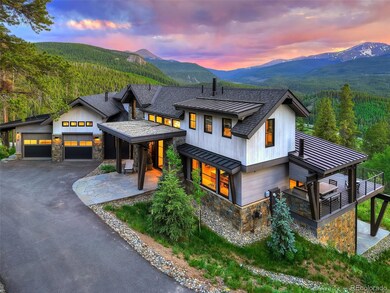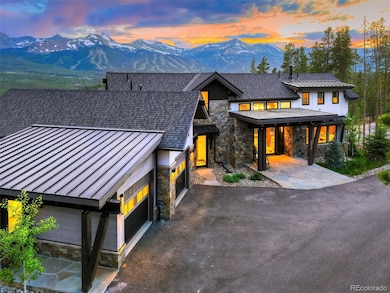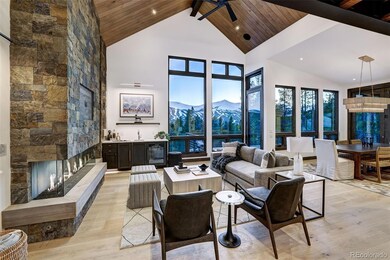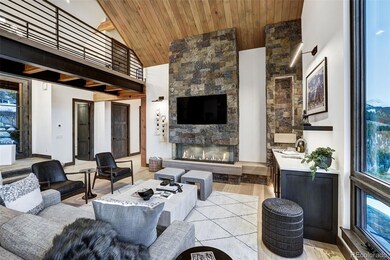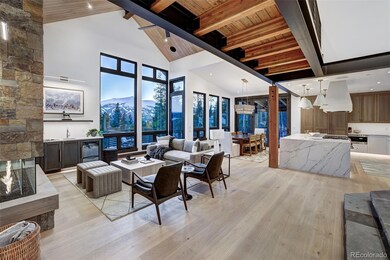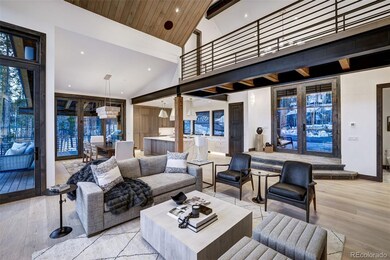2300 Boreas Pass Rd Breckenridge, CO 80424
Estimated payment $35,458/month
Highlights
- 2.04 Acre Lot
- Freestanding Bathtub
- Steam Shower
- Wolf Appliances
- Vaulted Ceiling
- No HOA
About This Home
Welcome to Panorama Point -
Perched on a gently sloping, sun-drenched 2-acre homesite, Panorama Point is a fully furnished, move-in-ready masterpiece designed by the talented Building Breck in collaboration with Iron Forest Building. As the signature residence of Tres’ Vue—an exclusive enclave of just three brand-new luxury homes—this extraordinary retreat offers unobstructed, panoramic views of the Ten Mile Range and Breckenridge Ski Resort. Located just minutes from Main Street Breckenridge, with easy access to the area’s extensive trail system, this home provides seamless connectivity to town while delivering complete privacy, serenity, and a large, functional backyard rarely found at this caliber. The site also allows for the potential construction of an accessory dwelling unit (ADU). Inside, five generously sized bedrooms and six and a half baths are complemented by an oversized, heated three-car garage—perfect for housing all your mountain gear, vehicles, and adventure-ready toys. Architectural elements throughout are designed to inspire, with the main level showcasing a grand vaulted great room featuring a DaVinci custom glass fireplace, dramatic stone hearth, and a built-in entertainment bar. The luxe primary suite includes a spa-inspired bath with a dual-size shower, freestanding soaking tub, gas fireplace, and breathtaking mountain vistas. Upstairs, a junior suite with a private deck and office connects via a dramatic bridgeway, while the lower level hosts a six-bed bunk room, two additional en-suites, a large family room with game space, wine wall, and wet bar, plus a spa bath with steam shower—just steps from the outdoor hot tub. Designed for year-round enjoyment, the home offers expansive outdoor living with a built-in grill, elevated deck, and lower flagstone patio perfect for stargazing. With Wolf/Subzero appliances, custom cabinetry, white oak flooring, and designer lighting from Inside Source, this is the ultimate expression of mountain luxury.
Listing Agent
Kentwood Real Estate Cherry Creek Brokerage Email: vreiman557@gmail.com,303-907-6925 License #100088544 Listed on: 07/01/2025

Co-Listing Agent
Breckenridge Associates Real Estate Llc Brokerage Email: vreiman557@gmail.com,303-907-6925 License #100053554
Home Details
Home Type
- Single Family
Est. Annual Taxes
- $12,280
Year Built
- Built in 2022
Lot Details
- 2.04 Acre Lot
- Property is zoned CPUD
Parking
- 3 Car Attached Garage
Home Design
- Metal Roof
- Wood Siding
Interior Spaces
- Multi-Level Property
- Vaulted Ceiling
- Fireplace
- Walk-Out Basement
- Wolf Appliances
Bedrooms and Bathrooms
- Freestanding Bathtub
- Soaking Tub
- Steam Shower
Schools
- Breckenridge Elementary School
- Summit Middle School
- Summit High School
Utilities
- Radiant Heating System
Community Details
- No Home Owners Association
- Panorama Point Subdivision
Listing and Financial Details
- Exclusions: Seller's personal property.
- Assessor Parcel Number 400403
Map
Home Values in the Area
Average Home Value in this Area
Tax History
| Year | Tax Paid | Tax Assessment Tax Assessment Total Assessment is a certain percentage of the fair market value that is determined by local assessors to be the total taxable value of land and additions on the property. | Land | Improvement |
|---|---|---|---|---|
| 2024 | $7,040 | $257,708 | -- | -- |
| 2023 | $7,040 | $143,113 | $0 | $0 |
| 2022 | $7,056 | $134,241 | $0 | $0 |
| 2021 | $1,722 | $33,097 | $0 | $0 |
| 2020 | $1,239 | $23,611 | $0 | $0 |
| 2019 | $4,953 | $95,766 | $0 | $0 |
| 2018 | $3,834 | $71,827 | $0 | $0 |
| 2017 | $3,507 | $71,827 | $0 | $0 |
| 2016 | $4,148 | $83,671 | $0 | $0 |
| 2015 | $4,015 | $83,671 | $0 | $0 |
| 2014 | $2,950 | $60,662 | $0 | $0 |
| 2013 | -- | $60,662 | $0 | $0 |
Property History
| Date | Event | Price | Change | Sq Ft Price |
|---|---|---|---|---|
| 09/04/2025 09/04/25 | Pending | -- | -- | -- |
| 07/01/2025 07/01/25 | For Sale | $6,495,000 | 0.0% | $1,099 / Sq Ft |
| 06/30/2025 06/30/25 | Price Changed | $6,495,000 | -3.0% | $1,099 / Sq Ft |
| 05/14/2025 05/14/25 | Price Changed | $6,695,000 | -0.8% | $1,132 / Sq Ft |
| 03/20/2025 03/20/25 | Price Changed | $6,750,000 | -1.1% | $1,142 / Sq Ft |
| 10/02/2024 10/02/24 | Price Changed | $6,825,000 | -2.4% | $1,154 / Sq Ft |
| 08/07/2024 08/07/24 | Price Changed | $6,995,000 | -4.1% | $1,183 / Sq Ft |
| 06/14/2024 06/14/24 | Price Changed | $7,295,000 | -2.7% | $1,234 / Sq Ft |
| 04/13/2024 04/13/24 | For Sale | $7,495,000 | -- | $1,268 / Sq Ft |
Purchase History
| Date | Type | Sale Price | Title Company |
|---|---|---|---|
| Warranty Deed | $1,100,000 | Land Title Guarantee |
Mortgage History
| Date | Status | Loan Amount | Loan Type |
|---|---|---|---|
| Closed | $560,000 | Future Advance Clause Open End Mortgage |
Source: REcolorado®
MLS Number: 4704242
APN: 400403
- 112 Illinois Gulch Rd Unit 6
- 73 Illinois Gulch Rd Unit 8
- 304 Illinois Gulch Rd Unit 204
- 67 Mary's Ridge Ln
- 2520 Boreas Pass Rd
- 1120 Baldy Rd
- 120 Atlantic Lode Unit 3
- 120 Atlantic Lode Unit 1
- 103 Cr 529
- 0072 Atlantic Lode
- 0072 Atlantic Lode Unit 5
- 57 Fuller Placer Rd Unit 1B
- 14 Dunkin Dr
- 56 View Ln Unit 7F
- 53 View Ln Unit A week 40
- 201 Bunker Hill Lode Rd Unit 6
- 3312 Boreas Pass Rd
- 88 Club House Rd
- 247 S Fuller Placer Rd Unit 23
- 247 S Fuller Placer Rd
- 1 S Face Dr
- 189 Co Rd 535
- 1396 Forest Hills Dr Unit ID1301396P
- 119 Boulder Cir
- 50 Drift Rd
- 0092 Scr 855
- 630 Temple Trail
- 80 Mule Deer Ct Unit A
- 224 Trailhead Dr Unit The Timbers at River Run
- 101 Ryan Gulch Rd Unit A202
- 252 Poplar Cir
- 7223 Ryan Gulch Rd
- 306 W Lodgepole St
- 10000 Ryan Gulch Rd Unit 207G
- 98000 Ryan Gulch Rd
- 16 Arrowhead Ct
- 930 Blue River Pkwy Unit 1B
- 930 Blue River Pkwy Unit 4C
- 930 Blue River Pkwy Unit 1D
- 323 N Oak St

