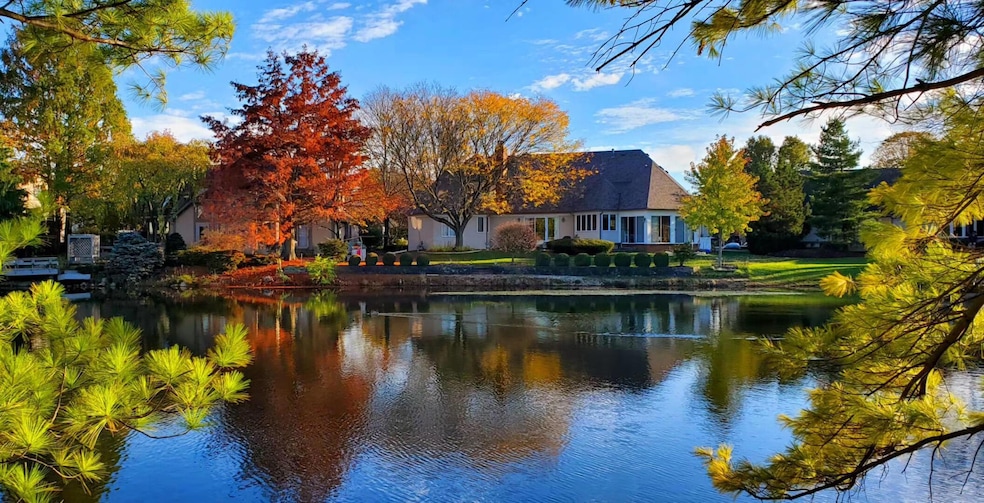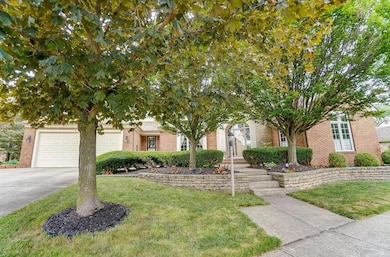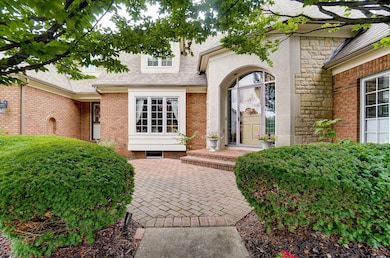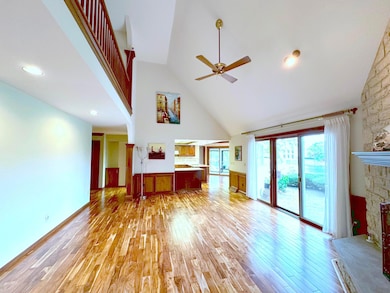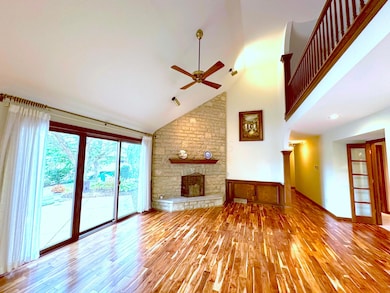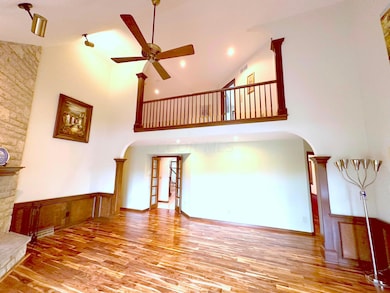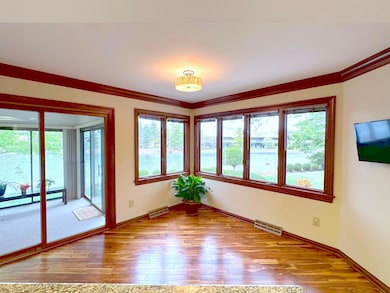
2300 Concord Village Dr Columbus, OH 43220
Highlights
- Waterfront
- Pond
- Heated Sun or Florida Room
- Greensview Elementary School Rated A
- Main Floor Primary Bedroom
- 4-minute walk to Northwest Kiwanis Park
About This Home
As of February 2025Looking for first floor living in one of the most hidden enclaves in upper Arlington? Situated on a private lake and custom built by Gino Fantozzi this is one of the cleanest and best maintained homes on the market. Updated master bath and a fantastic open concept kitchen to vaulted family room this home is ready to move in or perfect for minor updating. Well worth the time to see.
Last Agent to Sell the Property
Coldwell Banker Realty License #410404 Listed on: 12/23/2024

Home Details
Home Type
- Single Family
Est. Annual Taxes
- $16,780
Year Built
- Built in 1984
Lot Details
- 0.47 Acre Lot
- Waterfront
HOA Fees
- $21 Monthly HOA Fees
Parking
- 2 Car Attached Garage
Home Design
- Brick Exterior Construction
- Block Foundation
- Stucco Exterior
Interior Spaces
- 5,363 Sq Ft Home
- 2-Story Property
- Family Room
- Heated Sun or Florida Room
- Ceramic Tile Flooring
- Water Views
- Basement
- Recreation or Family Area in Basement
- Dishwasher
Bedrooms and Bathrooms
- 4 Bedrooms | 2 Main Level Bedrooms
- Primary Bedroom on Main
- In-Law or Guest Suite
Laundry
- Laundry on main level
- Electric Dryer Hookup
Outdoor Features
- Pond
- Patio
Utilities
- Forced Air Heating and Cooling System
- Heating System Uses Gas
- Gas Water Heater
Community Details
- Association Phone (614) 519-0181
- Jill Sandbo HOA
Listing and Financial Details
- Assessor Parcel Number 070-013848-00
Ownership History
Purchase Details
Home Financials for this Owner
Home Financials are based on the most recent Mortgage that was taken out on this home.Purchase Details
Home Financials for this Owner
Home Financials are based on the most recent Mortgage that was taken out on this home.Purchase Details
Purchase Details
Similar Homes in the area
Home Values in the Area
Average Home Value in this Area
Purchase History
| Date | Type | Sale Price | Title Company |
|---|---|---|---|
| Deed | $933,000 | Crown Search Box | |
| Executors Deed | $520,000 | Title First | |
| Interfamily Deed Transfer | -- | -- | |
| Deed | $43,000 | -- |
Mortgage History
| Date | Status | Loan Amount | Loan Type |
|---|---|---|---|
| Open | $933,000 | VA | |
| Previous Owner | $279,636 | New Conventional | |
| Previous Owner | $304,350 | New Conventional | |
| Previous Owner | $58,500 | Credit Line Revolving | |
| Previous Owner | $411,500 | New Conventional | |
| Previous Owner | $406,000 | New Conventional | |
| Previous Owner | $408,000 | New Conventional | |
| Previous Owner | $411,400 | New Conventional | |
| Previous Owner | $417,000 | New Conventional | |
| Previous Owner | $417,000 | New Conventional | |
| Previous Owner | $416,000 | New Conventional | |
| Previous Owner | $245,000 | Credit Line Revolving |
Property History
| Date | Event | Price | Change | Sq Ft Price |
|---|---|---|---|---|
| 03/31/2025 03/31/25 | Off Market | $933,000 | -- | -- |
| 02/28/2025 02/28/25 | Sold | $933,000 | +0.4% | $174 / Sq Ft |
| 09/26/2024 09/26/24 | Price Changed | $929,500 | -4.0% | $173 / Sq Ft |
| 09/03/2024 09/03/24 | Price Changed | $968,000 | -2.7% | $180 / Sq Ft |
| 07/19/2024 07/19/24 | Price Changed | $995,000 | -8.6% | $186 / Sq Ft |
| 07/08/2024 07/08/24 | For Sale | $1,089,000 | -- | $203 / Sq Ft |
Tax History Compared to Growth
Tax History
| Year | Tax Paid | Tax Assessment Tax Assessment Total Assessment is a certain percentage of the fair market value that is determined by local assessors to be the total taxable value of land and additions on the property. | Land | Improvement |
|---|---|---|---|---|
| 2024 | $16,990 | $293,480 | $78,610 | $214,870 |
| 2023 | $16,780 | $293,475 | $78,610 | $214,865 |
| 2022 | $15,602 | $223,270 | $55,440 | $167,830 |
| 2021 | $13,811 | $223,270 | $55,440 | $167,830 |
| 2020 | $13,689 | $223,270 | $55,440 | $167,830 |
| 2019 | $13,543 | $195,300 | $55,440 | $139,860 |
| 2018 | $12,919 | $195,300 | $55,440 | $139,860 |
| 2017 | $13,895 | $223,900 | $55,440 | $168,460 |
| 2016 | $12,383 | $187,290 | $50,050 | $137,240 |
| 2015 | $12,373 | $187,290 | $50,050 | $137,240 |
| 2014 | $12,387 | $187,290 | $50,050 | $137,240 |
| 2013 | $6,196 | $178,360 | $47,670 | $130,690 |
Agents Affiliated with this Home
-
Ted Lach

Seller's Agent in 2025
Ted Lach
Coldwell Banker Realty
(614) 451-0808
18 in this area
34 Total Sales
-
James Elliott

Buyer's Agent in 2025
James Elliott
Red 1 Realty
(614) 769-1305
4 in this area
13 Total Sales
Map
Source: Columbus and Central Ohio Regional MLS
MLS Number: 224023191
APN: 070-013848
- 4760 Coach Rd Unit 14
- 5000 Slate Run Woods Ct
- 5055 Slate Run Woods Ct
- 5001 Charlbury Dr
- 5210 Chevy Chase Ct
- 2060 Fontenay Place
- 2245 Hedgerow Rd Unit C
- 2082 Park Run Dr Unit A
- 2241 Hedgerow Rd Unit 2241D
- 2361 Mccauley Ct Unit 2
- 2570 Lane Rd
- 2356 Gavinley Way Unit 35
- 4800 Merrifield Place Unit 14
- 2353 Mccauley Ct Unit 6
- 4656 Crompton Dr
- 5198 Dierker Rd Unit D
- 5227 Brynwood Dr
- 2673 Lane Rd
- 5345 Coral Berry Dr Unit 82B
- 4558 Crompton Dr
