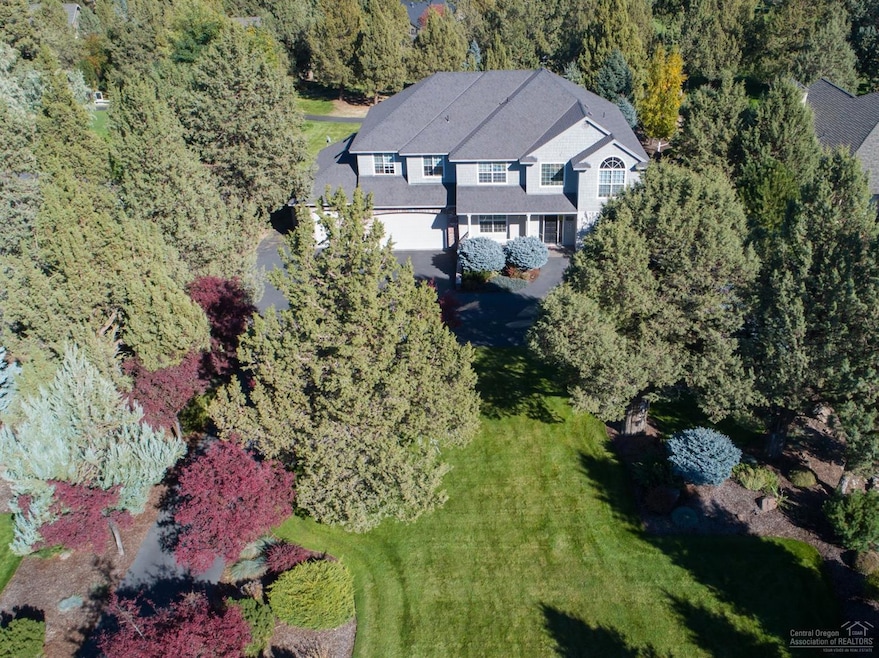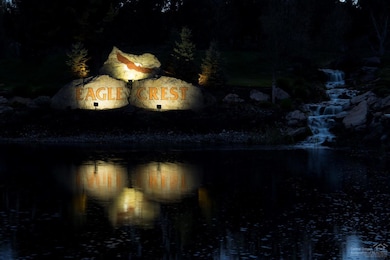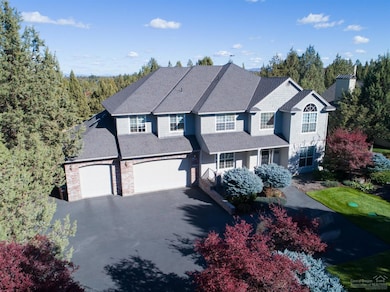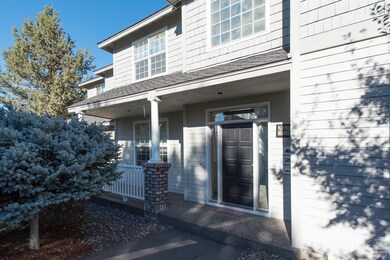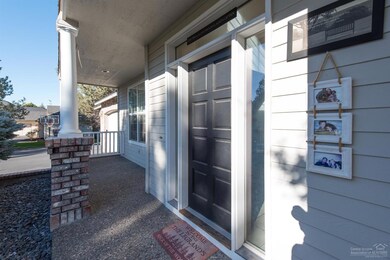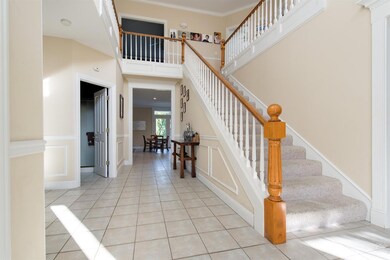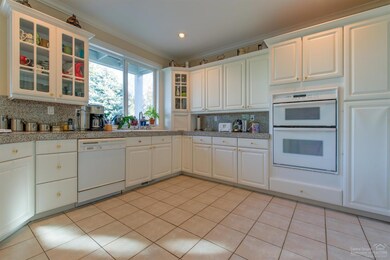
2300 Condor Dr Redmond, OR 97756
Highlights
- Golf Course Community
- Gated Parking
- Gated Community
- Resort Property
- Two Primary Bedrooms
- Golf Course View
About This Home
As of January 2018Outstanding Value! Over 4100 sq ft home on a very large lot, privately located between the 12th and 13th fairway of Eagle's Crest's prestigious Golf Resort. Gated and estate setting, with a home that inspires exciting visions for your personal touches! The excellent floor plan features a large kitchen with formal dining, FP's in Family & LV room, cathedral ceilings in entry, 2 large Master suites, Bonus room w/wet bar, 6 car garage for ample storage! Live & play at Central Oregon's Eagle Crest Community!
Last Agent to Sell the Property
Century 21 North Homes Realty License #940100058 Listed on: 11/06/2017

Home Details
Home Type
- Single Family
Est. Annual Taxes
- $8,701
Year Built
- Built in 1997
Lot Details
- 0.61 Acre Lot
- Landscaped
- Property is zoned DR/MUA10, DR/MUA10
HOA Fees
- $220 Monthly HOA Fees
Parking
- 2 Car Attached Garage
- Workshop in Garage
- Tandem Parking
- Garage Door Opener
- Driveway
- Gated Parking
Property Views
- Golf Course
- Territorial
Home Design
- Traditional Architecture
- Stem Wall Foundation
- Frame Construction
- Composition Roof
Interior Spaces
- 4,112 Sq Ft Home
- 2-Story Property
- Ceiling Fan
- Double Pane Windows
- Family Room with Fireplace
- Living Room with Fireplace
- Dining Room
- Home Office
- Bonus Room
- Laundry Room
Kitchen
- Breakfast Area or Nook
- Breakfast Bar
- Oven
- Range
- Microwave
- Dishwasher
Flooring
- Carpet
- Tile
Bedrooms and Bathrooms
- 6 Bedrooms
- Double Master Bedroom
- Linen Closet
- Walk-In Closet
- 4 Full Bathrooms
- Double Vanity
- Soaking Tub
- Bathtub with Shower
Outdoor Features
- Deck
- Patio
Schools
- Tumalo Community Elementary School
- Obsidian Middle School
- Ridgeview High School
Utilities
- Cooling Available
- Forced Air Heating System
- Heat Pump System
- Private Water Source
- Water Heater
- Septic Tank
- Private Sewer
Listing and Financial Details
- Tax Lot 45
- Assessor Parcel Number 176008
Community Details
Overview
- Resort Property
- Eagle Crest Subdivision
Recreation
- Golf Course Community
- Community Pool
- Park
Additional Features
- Clubhouse
- Gated Community
Ownership History
Purchase Details
Home Financials for this Owner
Home Financials are based on the most recent Mortgage that was taken out on this home.Purchase Details
Home Financials for this Owner
Home Financials are based on the most recent Mortgage that was taken out on this home.Purchase Details
Home Financials for this Owner
Home Financials are based on the most recent Mortgage that was taken out on this home.Similar Homes in Redmond, OR
Home Values in the Area
Average Home Value in this Area
Purchase History
| Date | Type | Sale Price | Title Company |
|---|---|---|---|
| Warranty Deed | $585,000 | Deschutes County Title | |
| Warranty Deed | $585,000 | Deschutes County Title | |
| Warranty Deed | $505,000 | First American Title |
Mortgage History
| Date | Status | Loan Amount | Loan Type |
|---|---|---|---|
| Open | $390,000 | New Conventional | |
| Closed | $413,000 | New Conventional | |
| Closed | $413,000 | New Conventional | |
| Previous Owner | $479,750 | No Value Available | |
| Previous Owner | $479,750 | Adjustable Rate Mortgage/ARM |
Property History
| Date | Event | Price | Change | Sq Ft Price |
|---|---|---|---|---|
| 07/09/2025 07/09/25 | Price Changed | $1,297,000 | -12.1% | $315 / Sq Ft |
| 06/12/2025 06/12/25 | For Sale | $1,475,000 | +152.1% | $359 / Sq Ft |
| 01/02/2018 01/02/18 | Sold | $585,000 | -5.6% | $142 / Sq Ft |
| 11/27/2017 11/27/17 | Pending | -- | -- | -- |
| 11/06/2017 11/06/17 | For Sale | $619,950 | +22.8% | $151 / Sq Ft |
| 07/06/2015 07/06/15 | Sold | $505,000 | -14.4% | $122 / Sq Ft |
| 04/27/2015 04/27/15 | Pending | -- | -- | -- |
| 06/09/2014 06/09/14 | For Sale | $590,000 | -- | $142 / Sq Ft |
Tax History Compared to Growth
Tax History
| Year | Tax Paid | Tax Assessment Tax Assessment Total Assessment is a certain percentage of the fair market value that is determined by local assessors to be the total taxable value of land and additions on the property. | Land | Improvement |
|---|---|---|---|---|
| 2024 | $11,846 | $711,480 | -- | -- |
| 2023 | $11,292 | $690,760 | $0 | $0 |
| 2022 | $10,054 | $651,120 | $0 | $0 |
| 2021 | $10,052 | $632,160 | $0 | $0 |
| 2020 | $9,351 | $632,160 | $0 | $0 |
| 2019 | $8,880 | $613,750 | $0 | $0 |
| 2018 | $8,840 | $595,880 | $0 | $0 |
| 2017 | $8,701 | $578,530 | $0 | $0 |
| 2016 | $8,413 | $561,680 | $0 | $0 |
| 2015 | $8,124 | $545,322 | $0 | $0 |
| 2014 | $7,777 | $529,080 | $0 | $0 |
Agents Affiliated with this Home
-
B
Seller's Agent in 2025
Brandon Cook-Bostick
Cascade Hasson SIR
-
J
Seller's Agent in 2018
Jodi Clark
Century 21 North Homes Realty
-
L
Buyer's Agent in 2018
Larry Bailey
Windermere Realty Trust
-
H
Seller's Agent in 2015
Heather Coleman
Cascade Hasson Sotheby's International Realty
Map
Source: Oregon Datashare
MLS Number: 201710942
APN: 176008
- 2296 Condor Dr
- 2210 Condor Dr
- 2390 Osprey Dr
- 2028 Osprey Dr
- 2315 Linnet Ln
- 2103 Condor Ct
- 2310 Snowgoose Dr Unit 7-A
- 1987 Redtail Hawk Dr Unit RV16C
- 2250 Snowgoose Dr Unit RV4E
- 2125 Condor Dr
- 2200 Snowgoose Dr Unit RV1E
- 1990 Redtail Hawk Dr Unit RV15E
- 1986 Redtail Hawk Dr Unit RV17E
- 1986 Redtail Hawk Dr Unit RV 17-I
- 1974 Redtail Hawk Dr Unit RV23C
- 1927 Mountain Quail Dr
- 1950 Redtail Hawk Dr Unit RV33
- 1930 Redtail Hawk Dr Unit 41-J
- 1936 Redtail Hawk Dr Unit RV39A
- 1916 Redtail Hawk Dr Unit RV45B
