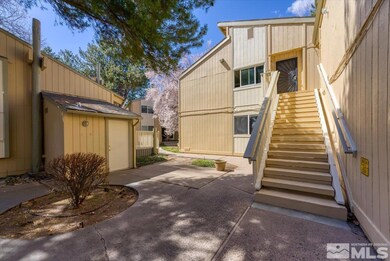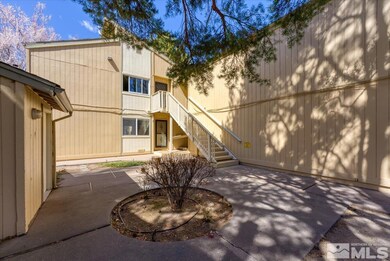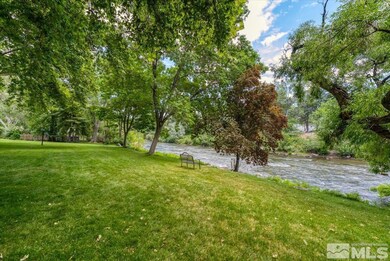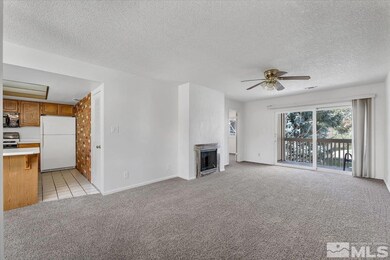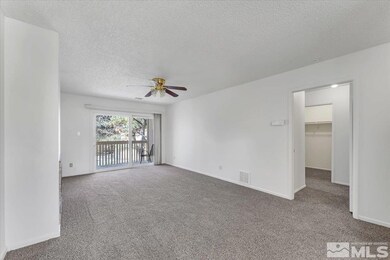
2300 Dickerson Rd Unit 24 Reno, NV 89503
Kings Row NeighborhoodHighlights
- Unit is on the top floor
- Deck
- Community Pool
- Hunter Lake Elementary School Rated A-
- Great Room
- Breakfast Bar
About This Home
As of June 2024Great condo right on the Truckee River! Walk out your front door and relax to the sounds of the rushing water. Desirable 2nd story end unit with large bedrooms each with its own bath. Back patio faces the pool, very private unit!
Last Agent to Sell the Property
RE/MAX Professionals-Reno License #S.63604 Listed on: 03/29/2024

Property Details
Home Type
- Condominium
Est. Annual Taxes
- $606
Year Built
- Built in 1974
Lot Details
- Creek or Stream
- Landscaped
- Front Yard Sprinklers
HOA Fees
Home Design
- Slab Foundation
- Pitched Roof
- Shingle Roof
- Composition Roof
- Wood Siding
- Stick Built Home
Interior Spaces
- 1,195 Sq Ft Home
- 1-Story Property
- Family Room with Fireplace
- Great Room
- Carpet
Kitchen
- Breakfast Bar
- Dishwasher
- Disposal
Bedrooms and Bathrooms
- 2 Bedrooms
- 2 Full Bathrooms
Laundry
- Laundry Room
- Dryer
- Washer
Outdoor Features
- Deck
Location
- Unit is on the top floor
- Property is near a creek
Schools
- Hunter Lake Elementary School
- Swope Middle School
- Reno High School
Utilities
- Forced Air Heating System
- Heating System Uses Natural Gas
- Electric Water Heater
Listing and Financial Details
- Home warranty included in the sale of the property
- Assessor Parcel Number 00630050
Community Details
Overview
- Association fees include insurance
- Western Nevada Management/ Association, Phone Number (775) 284-4434
- On-Site Maintenance
- Maintained Community
- The community has rules related to covenants, conditions, and restrictions
Recreation
- Community Pool
Ownership History
Purchase Details
Home Financials for this Owner
Home Financials are based on the most recent Mortgage that was taken out on this home.Purchase Details
Home Financials for this Owner
Home Financials are based on the most recent Mortgage that was taken out on this home.Purchase Details
Purchase Details
Purchase Details
Purchase Details
Home Financials for this Owner
Home Financials are based on the most recent Mortgage that was taken out on this home.Purchase Details
Home Financials for this Owner
Home Financials are based on the most recent Mortgage that was taken out on this home.Purchase Details
Purchase Details
Purchase Details
Similar Homes in Reno, NV
Home Values in the Area
Average Home Value in this Area
Purchase History
| Date | Type | Sale Price | Title Company |
|---|---|---|---|
| Bargain Sale Deed | $290,000 | First Centennial Title | |
| Bargain Sale Deed | $88,000 | None Available | |
| Bargain Sale Deed | $43,000 | Stewart Title Of Nevada Reno | |
| Trustee Deed | $153,752 | Pasion Title Services | |
| Interfamily Deed Transfer | -- | Title Source Inc | |
| Interfamily Deed Transfer | -- | Title Source Inc | |
| Interfamily Deed Transfer | -- | First Centennial Title Co | |
| Interfamily Deed Transfer | -- | First Centennial Title Co | |
| Interfamily Deed Transfer | -- | First Centennial Title Co | |
| Interfamily Deed Transfer | -- | First Centennial Title Co | |
| Interfamily Deed Transfer | -- | -- | |
| Deed | -- | Founders Title Co | |
| Deed | -- | Founders Title Co |
Mortgage History
| Date | Status | Loan Amount | Loan Type |
|---|---|---|---|
| Open | $90,000 | New Conventional | |
| Previous Owner | $50,160 | New Conventional | |
| Previous Owner | $9,200 | Credit Line Revolving | |
| Previous Owner | $121,500 | New Conventional | |
| Previous Owner | $96,000 | New Conventional | |
| Closed | $12,000 | No Value Available |
Property History
| Date | Event | Price | Change | Sq Ft Price |
|---|---|---|---|---|
| 06/18/2024 06/18/24 | Sold | $290,000 | -0.7% | $243 / Sq Ft |
| 05/15/2024 05/15/24 | Pending | -- | -- | -- |
| 05/03/2024 05/03/24 | Price Changed | $292,000 | -2.6% | $244 / Sq Ft |
| 03/28/2024 03/28/24 | For Sale | $299,900 | +240.8% | $251 / Sq Ft |
| 12/06/2013 12/06/13 | Sold | $88,000 | -16.2% | $74 / Sq Ft |
| 10/18/2013 10/18/13 | Pending | -- | -- | -- |
| 08/17/2013 08/17/13 | For Sale | $105,000 | -- | $88 / Sq Ft |
Tax History Compared to Growth
Tax History
| Year | Tax Paid | Tax Assessment Tax Assessment Total Assessment is a certain percentage of the fair market value that is determined by local assessors to be the total taxable value of land and additions on the property. | Land | Improvement |
|---|---|---|---|---|
| 2025 | $653 | $34,227 | $20,601 | $13,626 |
| 2024 | $653 | $33,238 | $19,467 | $13,771 |
| 2023 | $431 | $31,527 | $18,932 | $12,595 |
| 2022 | $584 | $26,733 | $15,498 | $11,235 |
| 2021 | $572 | $22,347 | $10,773 | $11,574 |
| 2020 | $533 | $21,857 | $9,828 | $12,029 |
| 2019 | $508 | $21,753 | $9,828 | $11,925 |
| 2018 | $481 | $18,011 | $6,017 | $11,994 |
| 2017 | $469 | $17,564 | $5,387 | $12,177 |
| 2016 | $458 | $17,540 | $4,788 | $12,752 |
| 2015 | $457 | $17,275 | $4,064 | $13,211 |
| 2014 | $442 | $16,170 | $3,402 | $12,768 |
| 2013 | -- | $11,319 | $1,701 | $9,618 |
Agents Affiliated with this Home
-

Seller's Agent in 2024
Miranda Vaulet
RE/MAX
(775) 224-3979
11 in this area
293 Total Sales
-

Seller Co-Listing Agent in 2024
Brent Vaulet
RE/MAX
(775) 527-0031
7 in this area
338 Total Sales
-

Buyer's Agent in 2024
Ryan Kane
RE/MAX
(775) 997-5539
17 in this area
149 Total Sales
-

Seller's Agent in 2013
Steve Blane
Ferrari-Lund Real Estate Reno
(775) 830-6613
3 in this area
77 Total Sales
-

Buyer's Agent in 2013
Regina Lockwood
Ferrari-Lund Real Estate Reno
(775) 843-5133
2 in this area
54 Total Sales
Map
Source: Northern Nevada Regional MLS
MLS Number: 240003196
APN: 006-300-50
- 2300 Dickerson Rd Unit 16
- 2300 Dickerson Rd Unit 25
- 2300 Dickerson Rd Unit 32
- 2562 River Hatchling Ln
- 2566 River Hatchling Ln
- 130 Rissone Ln Unit Lot 38
- 2618 Owl Rock Ln
- 165 Rissone Ln Unit Lot 45
- 2091 W 4th St
- 2485 Riviera St
- 2755 Elsie Irene Ln
- 2740 Elsie Irene Ln
- 2800 Dana Kristin Ln
- 1585 Foster Dr
- 1419 Foster Dr
- 2845 Idlewild Dr Unit 210
- 1465 Foster Dr
- 1430 Foster Dr
- 2855 Idlewild Dr Unit 124
- 2855 Idlewild Dr Unit 223

