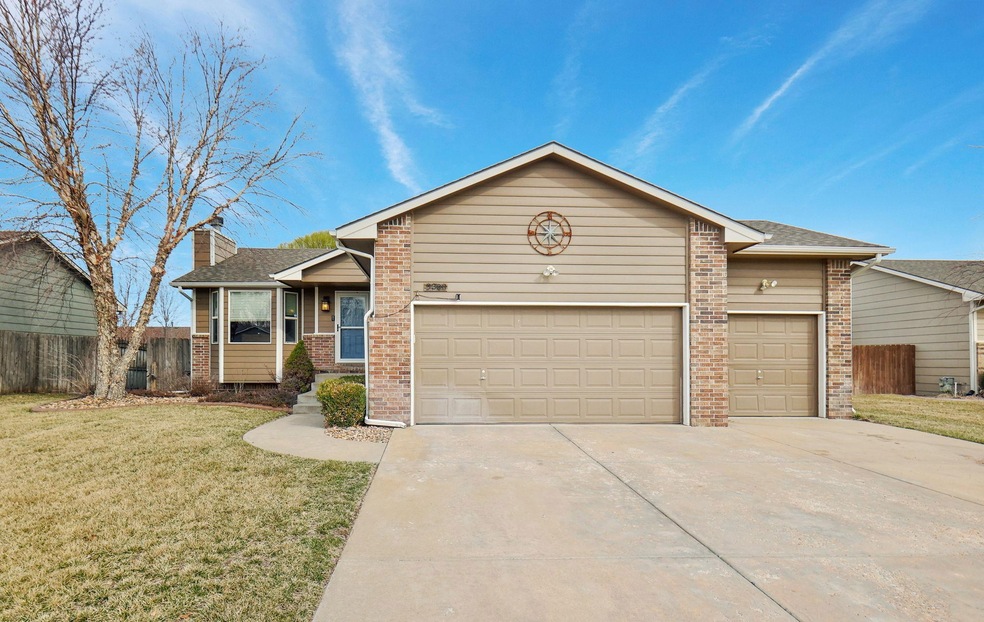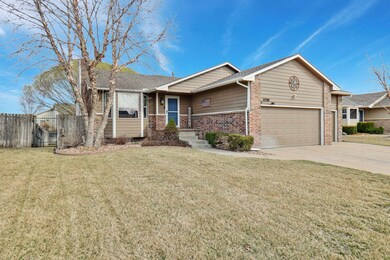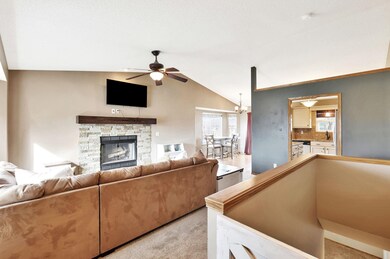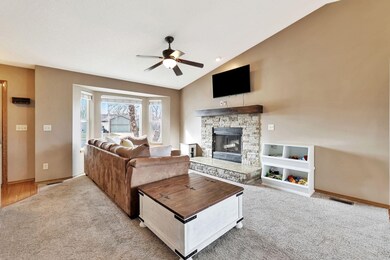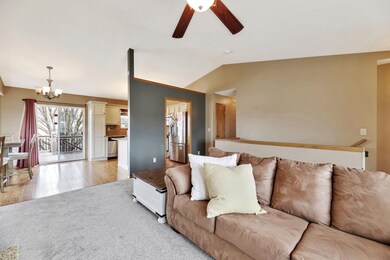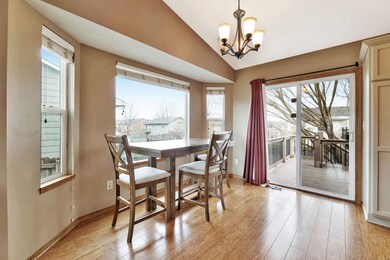
2300 E Spring Hill Dr Goddard, KS 67052
Estimated Value: $290,319 - $302,000
Highlights
- Deck
- Granite Countertops
- Breakfast Bar
- Explorer Elementary School Rated A-
- 3 Car Attached Garage
- 1-Story Property
About This Home
As of May 2024Nestled within the Goddard School District in the charming Spring Hills neighborhood, this well maintained home is everything you've been looking for! With five bedrooms and three bathrooms, including a master suite, this residence provides ample space for both relaxation and entertainment. The kitchen has beautiful granite countertops and a sink that overlooks your beautiful big tree in the fenced in back yard. On the main floor, three bedrooms, including the master suite, offer convenience and comfort, while the basement hosts two additional bedrooms, a bathroom, and a spacious storage room with laundry. Step outside into the meticulously landscaped backyard, where you'll find a delightful storage shed, perfect for housing outdoor equipment and gardening tools. The yard showcases newer concrete and a sprinkler system with an irrigation well.
Last Agent to Sell the Property
Berkshire Hathaway PenFed Realty Brokerage Phone: 316-841-4922 License #00232732 Listed on: 02/29/2024
Co-Listed By
Berkshire Hathaway PenFed Realty Brokerage Phone: 316-841-4922 License #SP00219966
Home Details
Home Type
- Single Family
Est. Annual Taxes
- $3,659
Year Built
- Built in 2007
Lot Details
- 8,276 Sq Ft Lot
- Wood Fence
- Sprinkler System
HOA Fees
- $18 Monthly HOA Fees
Parking
- 3 Car Attached Garage
Home Design
- Composition Roof
Interior Spaces
- 1-Story Property
Kitchen
- Breakfast Bar
- Oven or Range
- Microwave
- Dishwasher
- Granite Countertops
- Disposal
Bedrooms and Bathrooms
- 5 Bedrooms
- 3 Full Bathrooms
Outdoor Features
- Deck
- Outdoor Storage
Schools
- Explorer Elementary School
- Dwight D. Eisenhower High School
Utilities
- Forced Air Heating and Cooling System
- Heating System Uses Gas
- Irrigation Well
Community Details
- Association fees include gen. upkeep for common ar
- Spring Hill Subdivision
Listing and Financial Details
- Assessor Parcel Number 148-28-0-21-04-019.00
Ownership History
Purchase Details
Purchase Details
Purchase Details
Home Financials for this Owner
Home Financials are based on the most recent Mortgage that was taken out on this home.Purchase Details
Home Financials for this Owner
Home Financials are based on the most recent Mortgage that was taken out on this home.Similar Homes in Goddard, KS
Home Values in the Area
Average Home Value in this Area
Purchase History
| Date | Buyer | Sale Price | Title Company |
|---|---|---|---|
| Meyer Deborah S | -- | Security 1St Title | |
| Hoheisel Landon Lee | -- | None Listed On Document | |
| Hoheisel Landon Lee | -- | Security 1St Title Llc | |
| Rubottom Preston D | -- | None Available |
Mortgage History
| Date | Status | Borrower | Loan Amount |
|---|---|---|---|
| Previous Owner | Hoheisel Landon Lee | $208,000 | |
| Previous Owner | Rubottom Preston D | $141,200 | |
| Previous Owner | Mull Jeramy D | $13,000 | |
| Previous Owner | Mull Jeramy D | $110,400 | |
| Previous Owner | Mull Lori A | $112,410 |
Property History
| Date | Event | Price | Change | Sq Ft Price |
|---|---|---|---|---|
| 05/23/2024 05/23/24 | Sold | -- | -- | -- |
| 03/02/2024 03/02/24 | Pending | -- | -- | -- |
| 02/29/2024 02/29/24 | For Sale | $309,900 | +42.8% | $155 / Sq Ft |
| 09/23/2020 09/23/20 | Sold | -- | -- | -- |
| 08/26/2020 08/26/20 | Pending | -- | -- | -- |
| 08/24/2020 08/24/20 | For Sale | $217,000 | +22.9% | $108 / Sq Ft |
| 07/01/2015 07/01/15 | Sold | -- | -- | -- |
| 06/03/2015 06/03/15 | Pending | -- | -- | -- |
| 06/01/2015 06/01/15 | For Sale | $176,500 | -- | $85 / Sq Ft |
Tax History Compared to Growth
Tax History
| Year | Tax Paid | Tax Assessment Tax Assessment Total Assessment is a certain percentage of the fair market value that is determined by local assessors to be the total taxable value of land and additions on the property. | Land | Improvement |
|---|---|---|---|---|
| 2023 | $3,714 | $27,911 | $4,347 | $23,564 |
| 2022 | $3,254 | $24,714 | $4,094 | $20,620 |
| 2021 | $3,184 | $23,619 | $2,657 | $20,962 |
| 2020 | $2,854 | $20,931 | $2,657 | $18,274 |
| 2019 | $2,607 | $19,033 | $2,657 | $16,376 |
| 2018 | $2,821 | $20,264 | $2,082 | $18,182 |
| 2017 | $2,744 | $0 | $0 | $0 |
| 2016 | $2,571 | $0 | $0 | $0 |
| 2015 | $1,951 | $0 | $0 | $0 |
| 2014 | $2,871 | $0 | $0 | $0 |
Agents Affiliated with this Home
-
Megan Leis

Seller's Agent in 2024
Megan Leis
Berkshire Hathaway PenFed Realty
(316) 841-4922
5 in this area
138 Total Sales
-
Linda Seiwert

Seller Co-Listing Agent in 2024
Linda Seiwert
Berkshire Hathaway PenFed Realty
(316) 648-9306
4 in this area
200 Total Sales
-

Seller's Agent in 2020
DON RUBOTTOM
Wichita Family Homes
(316) 734-6222
-
Sabrina Duckett

Buyer's Agent in 2020
Sabrina Duckett
Bricktown ICT Realty
(316) 285-9249
4 in this area
68 Total Sales
-
Liz Hauserman

Seller's Agent in 2015
Liz Hauserman
RE/MAX Premier
(316) 650-6024
1 in this area
35 Total Sales
-
Alissa Unruh

Buyer's Agent in 2015
Alissa Unruh
Berkshire Hathaway PenFed Realty
(316) 650-1978
2 in this area
173 Total Sales
Map
Source: South Central Kansas MLS
MLS Number: 635805
APN: 148-28-0-21-04-019.00
- 2201 E Spring Hill Dr
- 768 E Sunset Cir
- 1946 N Mcrae Dr
- 2332 E Spring Hill Ct
- 2314 E Spring Hill Ct
- 2358 E Spring Hill Ct
- 2356 E Spring Hill Ct
- 113 N Ciderbluff Ct
- 1901 N Mcrae Dr
- 2316 S Spring Hill Ct
- 2314 S Spring Hill Ct
- 2326 S Spring Hill Ct
- 2356 S Spring Hill Ct
- 2557 Saint Andrew Ct
- 2316 E Dory St
- 2408 E Dory St
- 2201 E Sunset St
- 2449 E Dory Ct
- 1521 E Elk Ridge Ave
- 1725 E Winterset Cir
- 2300 E Spring Hill Dr
- 2216 E Spring Hill Dr
- 2304 E Spring Hill Dr
- 2325 S Spg Hl Ct
- 2277 E Spring Hill Dr
- 2275 E Spring Hill Dr
- 2271 E Spring Hill Dr
- 2269 E Spring Hill Dr
- 2263 E Spring Hill Dr
- 2265 E Spring Hill Dr
- 1521 N Cleary Ln
- 1517 N Cleary Ln
- 2308 E Spring Hill Dr
- 1525 N Cleary Ln
- 2301 E Spring Hill Dr
- 2305 E Spring Hill Dr
- 2217 E Spring Hill Dr
- 1513 N Cleary Ln
- 2208 E Spring Hill Dr
- 2400 E Spring Hill Dr
