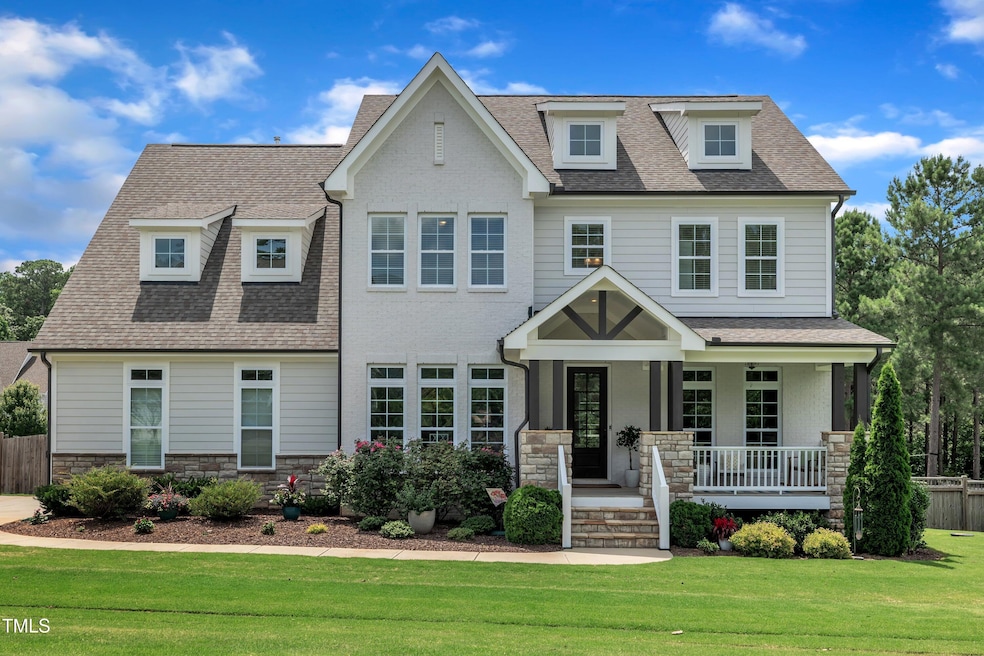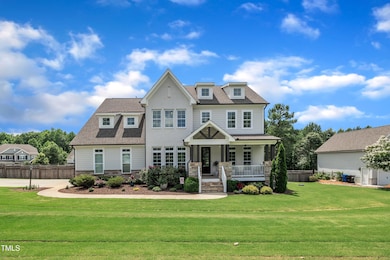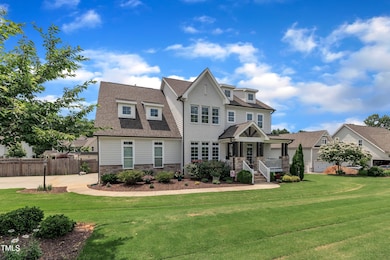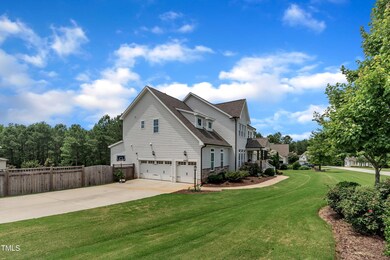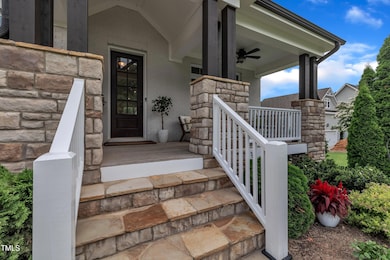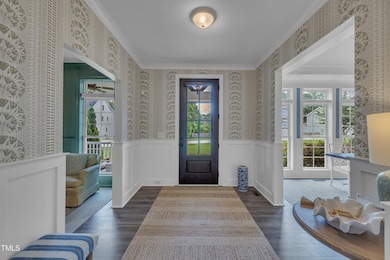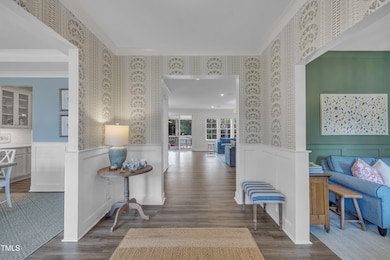
Estimated payment $5,985/month
Highlights
- Home Theater
- Fishing
- 0.69 Acre Lot
- Middle Creek High Rated A-
- Finished Room Over Garage
- Open Floorplan
About This Home
Discover your dream home at 2300 Ginger Gold Court in Apex, NC! This stunning residence boasts an exceptionally open layout, creating a seamless flow perfect for modern living and entertaining. The heart of the home features a stunning chefs kitchen that transitions effortlessly into the spacious living room, ideal for gatherings and everyday enjoyment. Step outside through the screened in porch to an expansive fenced in yard, offering ample space for outdoor activities, gardening, or simply relaxing in your private outdoor retreat. Back inside, discover a guest room on the main level with an ensuite full bathroom. Retreat to the second level into your generous primary suite featuring a designer primary bathroom and large walk in closet. Also on the second level find 2 more bedrooms with a jack and jill bath, 2 flex spaces with a jack and jill bath and laundry room complete with sink and cabinetry. That's not all this amazing home has to offer, continue up one more level and find a huge bonus space with another full bath. Conveniently equipped with a 3 car garage and extra driveway spaces this home offers ample parking to meet all your needs. With its thoughtful design and generous outdoor space, this home provides both comfort and versatility. Located in a desirable Apex neighborhood, it's the perfect blend of elegance and functionality.
Home Details
Home Type
- Single Family
Est. Annual Taxes
- $5,442
Year Built
- Built in 2019
Lot Details
- 0.69 Acre Lot
- East Facing Home
- Wood Fence
- Back Yard Fenced
HOA Fees
- $61 Monthly HOA Fees
Parking
- 3 Car Attached Garage
- Finished Room Over Garage
- 6 Open Parking Spaces
Home Design
- Traditional Architecture
- Brick Veneer
- Pillar, Post or Pier Foundation
- Permanent Foundation
- Architectural Shingle Roof
Interior Spaces
- 4,072 Sq Ft Home
- 3-Story Property
- Open Floorplan
- Central Vacuum
- Built-In Features
- Bookcases
- Crown Molding
- Tray Ceiling
- Smooth Ceilings
- Ceiling Fan
- Gas Log Fireplace
- Mud Room
- Entrance Foyer
- Family Room
- Dining Room
- Home Theater
- Den
- Bonus Room
- Screened Porch
- Basement
- Crawl Space
- Finished Attic
Kitchen
- Breakfast Bar
- Butlers Pantry
- Built-In Gas Oven
- Gas Cooktop
- Microwave
- Plumbed For Ice Maker
- Dishwasher
- Kitchen Island
- Quartz Countertops
Flooring
- Wood
- Carpet
- Tile
- Luxury Vinyl Tile
Bedrooms and Bathrooms
- 4 Bedrooms
- Main Floor Bedroom
- Walk-In Closet
- 5 Full Bathrooms
- Double Vanity
- Private Water Closet
- Separate Shower in Primary Bathroom
- Soaking Tub
- Bathtub with Shower
- Walk-in Shower
Laundry
- Laundry Room
- Laundry on upper level
- Sink Near Laundry
Outdoor Features
- Playground
- Rain Gutters
Schools
- Yates Mill Elementary School
- Dillard Middle School
- Middle Creek High School
Utilities
- Central Air
- Heating System Uses Natural Gas
- Gas Water Heater
- Septic Tank
Listing and Financial Details
- Assessor Parcel Number 0780316663
Community Details
Overview
- Association fees include ground maintenance, storm water maintenance
- Senter Farm HOA, Phone Number (919) 787-9000
- Senter Farm Subdivision
- Maintained Community
- Pond Year Round
Recreation
- Fishing
Additional Features
- Picnic Area
- Resident Manager or Management On Site
Map
Home Values in the Area
Average Home Value in this Area
Tax History
| Year | Tax Paid | Tax Assessment Tax Assessment Total Assessment is a certain percentage of the fair market value that is determined by local assessors to be the total taxable value of land and additions on the property. | Land | Improvement |
|---|---|---|---|---|
| 2024 | $5,442 | $873,122 | $150,000 | $723,122 |
| 2023 | $4,805 | $613,715 | $100,000 | $513,715 |
| 2022 | $4,452 | $613,715 | $100,000 | $513,715 |
| 2021 | $4,333 | $613,715 | $100,000 | $513,715 |
| 2020 | $4,261 | $613,715 | $100,000 | $513,715 |
| 2019 | $588 | $72,000 | $72,000 | $0 |
| 2018 | $0 | $0 | $0 | $0 |
Property History
| Date | Event | Price | Change | Sq Ft Price |
|---|---|---|---|---|
| 06/12/2025 06/12/25 | For Sale | $979,000 | -- | $240 / Sq Ft |
Purchase History
| Date | Type | Sale Price | Title Company |
|---|---|---|---|
| Special Warranty Deed | $600,000 | None Available |
Mortgage History
| Date | Status | Loan Amount | Loan Type |
|---|---|---|---|
| Open | $360,000 | New Conventional | |
| Closed | $369,000 | New Conventional | |
| Closed | $373,678 | New Conventional |
Similar Homes in Apex, NC
Source: Doorify MLS
MLS Number: 10102596
APN: 0780.03-31-6663-000
- 2220 Stillness Pond Ln
- 3800 Cross Timber Ln
- 3710 Johnson Pond Rd
- 5205 Sorrell Glen Dr
- 5117 Farm Barn Ln
- 3613 Cross Timber Ln
- 3901 Bluffwind Dr
- 2404 Gillingham Dr
- 3809 Victorian Grace Ln
- 1817 Foxbrook Dr
- 3908 Yateswood Ct
- 5112 Lizard Tail Ln
- 5401 Lower Creek Ct
- 2213 Ravens Creek Ct
- 3728 Westbury Lake Dr
- 3829 Westbury Lake Dr
- 5413 Lower Creek Ct
- 3832 Doeskin Dr
- 5706 Kalamata Dr
- 2868 Anfield Rd
