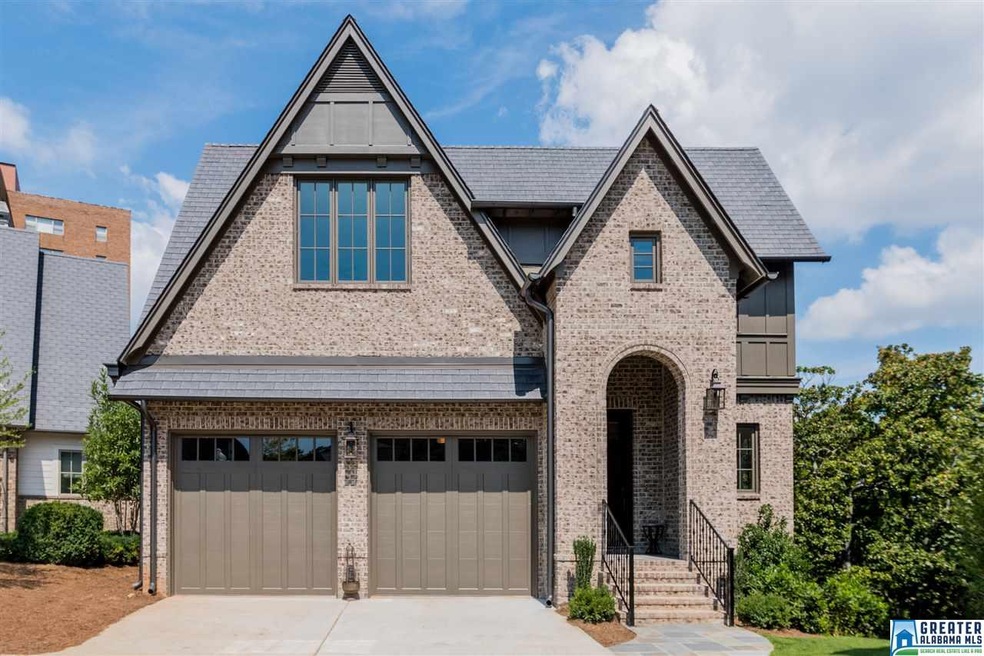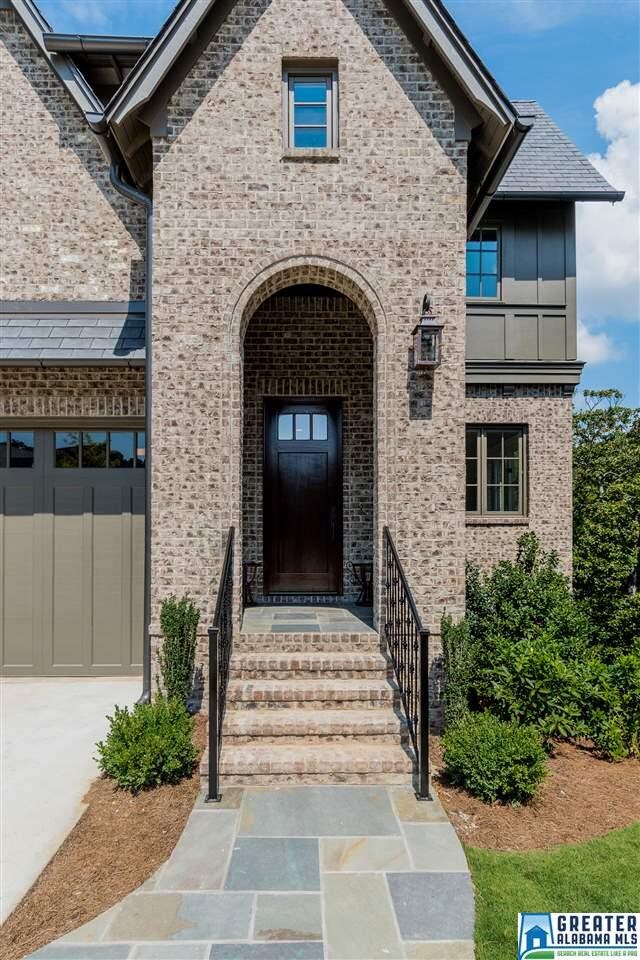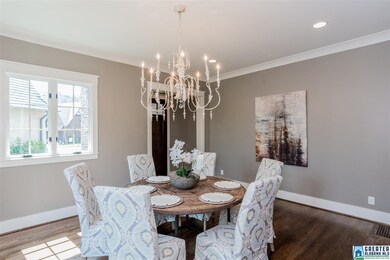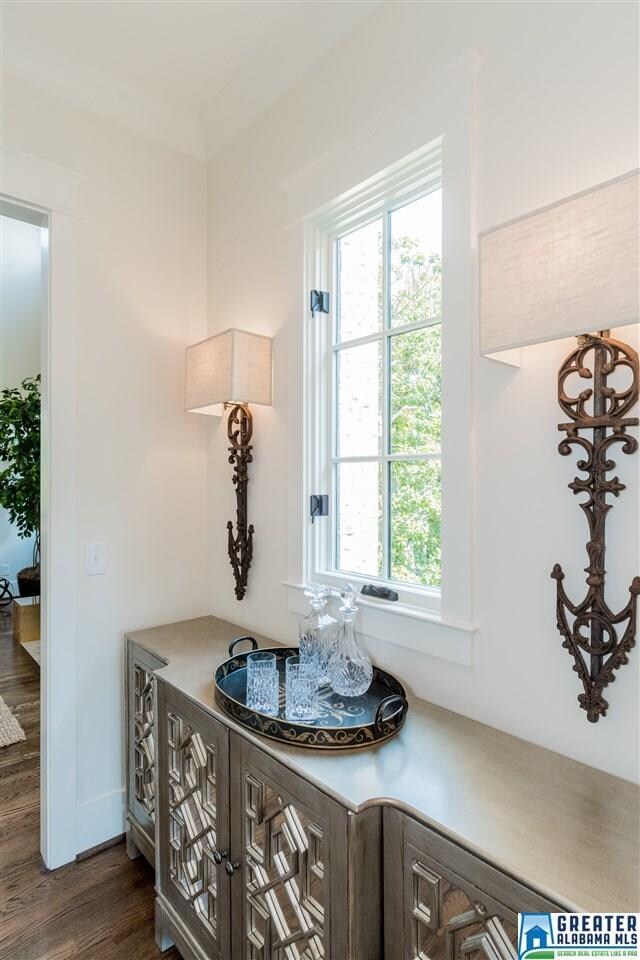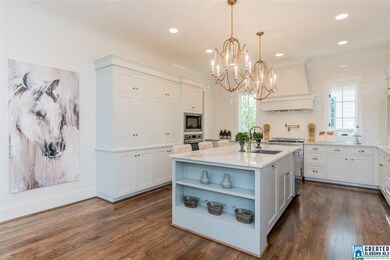
2300 Highland Crescent S Birmingham, AL 35205
Highland Park NeighborhoodEstimated Value: $932,000 - $1,692,000
Highlights
- Deck
- Main Floor Primary Bedroom
- Great Room with Fireplace
- Wood Flooring
- Attic
- Solid Surface Countertops
About This Home
As of March 2017Urban Living at it's best! Walk to parks, Bottega, Hot & Hot, church and more! This special home has Fabulous main level living & a basement for storage OR to finish if you need more expansion space. Enter into the Foyer & find this unique home with 10 ft. ceilings, hardwood floors, wonderful light fixtures, marbles & tiles. The light & open floor plan is just what you have been looking for. The Great Room has a 2 story ceiling with lots of windows & a screen porch with a view Highland & the parks. The main level Master BR & Master Bath are to die for with a white & gray palate. Enter from the main level garage to the Mud area & walk right into the kitchen with a wonderful island & an breakfast bar for informal dining. The formal Dining Room is open & light and has a bar area between it and the Great Room. The Powder Room is tucked away in the back hall. Upstairs are 3 Bedrooms & 2 full baths OR use one for your Media Room or Office. The lower level also has a patio.
Last Agent to Sell the Property
RealtySouth-MB-Cahaba Rd License #5453 Listed on: 05/16/2016

Home Details
Home Type
- Single Family
Est. Annual Taxes
- $8,187
Year Built
- 2016
Lot Details
- Cul-De-Sac
HOA Fees
- $220 Monthly HOA Fees
Parking
- 2 Car Garage
- Garage on Main Level
- Front Facing Garage
Home Design
- Home Under Construction
Interior Spaces
- 2-Story Property
- Crown Molding
- Smooth Ceilings
- Recessed Lighting
- Self Contained Fireplace Unit Or Insert
- Gas Fireplace
- Double Pane Windows
- Great Room with Fireplace
- Dining Room
- Unfinished Basement
- Basement Fills Entire Space Under The House
- Attic
Kitchen
- Electric Oven
- Gas Cooktop
- Built-In Microwave
- Dishwasher
- Stainless Steel Appliances
- Solid Surface Countertops
- Disposal
Flooring
- Wood
- Stone
- Tile
Bedrooms and Bathrooms
- 4 Bedrooms
- Primary Bedroom on Main
- Walk-In Closet
- Garden Bath
- Separate Shower
- Linen Closet In Bathroom
Laundry
- Laundry Room
- Laundry on main level
- Washer and Electric Dryer Hookup
Outdoor Features
- Deck
- Patio
Utilities
- Two cooling system units
- Forced Air Heating and Cooling System
- Two Heating Systems
- Heating System Uses Gas
- Gas Water Heater
Community Details
- Association fees include common grounds mntc, utilities for comm areas
- Association
Listing and Financial Details
- Tax Lot 10
- Assessor Parcel Number 28-00-06-2-010-012.000
Ownership History
Purchase Details
Purchase Details
Purchase Details
Home Financials for this Owner
Home Financials are based on the most recent Mortgage that was taken out on this home.Purchase Details
Purchase Details
Similar Homes in the area
Home Values in the Area
Average Home Value in this Area
Purchase History
| Date | Buyer | Sale Price | Title Company |
|---|---|---|---|
| Isom Martha Green | $1,247,300 | None Listed On Document | |
| Isom Chervis | $1,150,000 | -- | |
| Isom Hewlett Chervis | $985,000 | -- | |
| Er Development Inc | $110,000 | -- | |
| Bell Mike | $110,000 | -- |
Mortgage History
| Date | Status | Borrower | Loan Amount |
|---|---|---|---|
| Previous Owner | Isom Chervis | $480,000 | |
| Previous Owner | Isom Chervis | $200,000 | |
| Previous Owner | Isom Hewlett C | $300,000 | |
| Previous Owner | Isom Hewlett Chervis | $424,100 | |
| Previous Owner | Isom Hewlett Chervis | $750,000 |
Property History
| Date | Event | Price | Change | Sq Ft Price |
|---|---|---|---|---|
| 03/14/2017 03/14/17 | Sold | $985,000 | -1.0% | $300 / Sq Ft |
| 02/05/2017 02/05/17 | Price Changed | $995,000 | -9.1% | $303 / Sq Ft |
| 05/16/2016 05/16/16 | For Sale | $1,095,000 | -- | $334 / Sq Ft |
Tax History Compared to Growth
Tax History
| Year | Tax Paid | Tax Assessment Tax Assessment Total Assessment is a certain percentage of the fair market value that is determined by local assessors to be the total taxable value of land and additions on the property. | Land | Improvement |
|---|---|---|---|---|
| 2024 | $8,187 | $151,660 | -- | -- |
| 2022 | $8,413 | $128,160 | $25,000 | $103,160 |
| 2021 | $7,390 | $112,650 | $25,000 | $87,650 |
| 2020 | $6,946 | $95,790 | $25,000 | $70,790 |
| 2019 | $6,629 | $184,840 | $0 | $0 |
| 2018 | $6,256 | $87,280 | $0 | $0 |
| 2017 | $12,183 | $168,040 | $0 | $0 |
| 2016 | $1,813 | $25,000 | $0 | $0 |
| 2015 | $1,813 | $25,000 | $0 | $0 |
| 2014 | $1,738 | $25,000 | $0 | $0 |
| 2013 | $1,738 | $25,000 | $0 | $0 |
Agents Affiliated with this Home
-
Jacque Bailey

Seller's Agent in 2017
Jacque Bailey
RealtySouth
(205) 222-2595
3 in this area
14 Total Sales
-
Brian Boehm

Buyer's Agent in 2017
Brian Boehm
RealtySouth
(205) 238-8154
16 in this area
324 Total Sales
Map
Source: Greater Alabama MLS
MLS Number: 750289
APN: 28-00-06-2-010-012.000
- 1109 26th St S Unit 6
- 2250 Highland Ave S Unit 82
- 2250 Highland Ave S Unit 51
- 2250 Highland Ave S Unit 32
- 2600 Highland Ave S Unit 606
- 2600 Highland Ave S Unit 403
- 1101 26th St S Unit 103
- 1236 22nd St S Unit 3C
- 1236 22nd St S Unit MB
- 1105 26th St S Unit 301
- 1105 26th St S Unit 401
- 1031 26th St S
- 1217 23rd St S Unit C1
- 2620 11th Ave S
- 1239 23rd St S Unit 1
- 2328 10th Terrace S
- 2242 Arlington Ave S Unit 5
- 1225 23rd St S Unit B3
- 1233 23rd St S Unit A1
- 57 Hanover Cir S Unit 217
- 2300 Highland Crescent S
- 2301 Highland Crescent S
- 2304 Highland Crescent S
- 2308 Highland Crescent S
- 2303 Highland Crescent S
- 2305 Highland Crescent S
- 2316 Highland Crescent S
- 2309 Highland Crescent S
- 2320 Highland Ave S
- 2312 Highland Ave S
- 2312 Highland Ave S
- 1255 22nd St S
- 2313 Highland Crescent S
- 2251 Highland Ave S
- 1241 22nd St S
- 2317 Highland Crescent S
- 2310 Highland Ave S
- 2485 11th Ave S
- 1233 22nd St S
- 2321 Highland Crescent S
