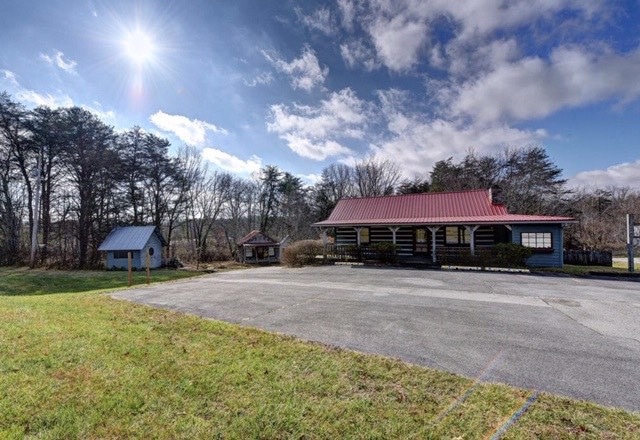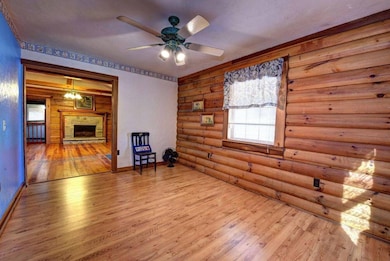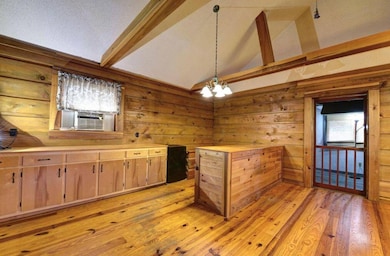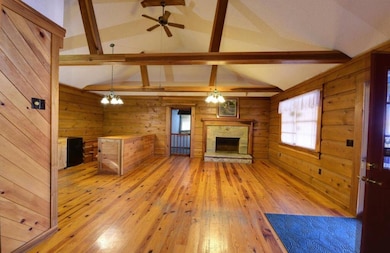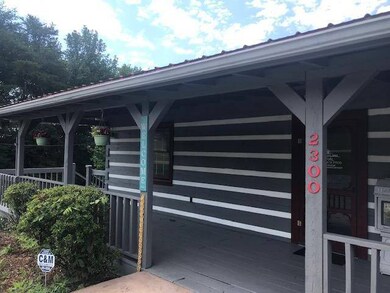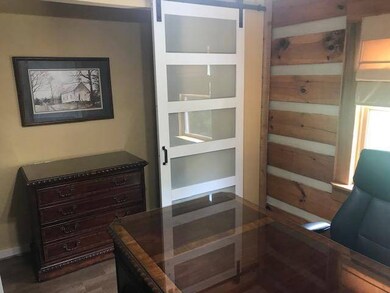2300 Highway 127 S Crossville, TN 38572
Estimated payment $2,148/month
Highlights
- Deck
- Wood Flooring
- Enclosed Patio or Porch
- Vaulted Ceiling
- Fireplace
- Handicap Accessible
About This Home
Rustic Log Cabin located on Main Street Just outside City Limits of Crossville. No City Taxes. Great location to live, work and play. It has a Two Bedroom completely remodeled Apartment downstairs with private entrance and parking. Great for vacation, guest or resident. Almost two acres of cleared buildable land. No restrictions. This property is versatile and can be used for your business and residence. It has two private offices upstairs with a waiting room and retail counterspace. Vaulted ceilings and newly refinished hardwood floors. Stone fireplace with natural gas logs. Highspeed fiber optic internet service. Four outbuildings for specialty use or storage. Paved parking. Separate half bathroom for customer or private use upstairs. Low annual insurance and taxes. City water, natural gas and recently serviced septic system with easy ground level access. Handicap ramp and decorative stamped and stained concrete porch. New central heat and air with remote access controls. Separate outbuilding that can be used for office, shop, retail or storage space with electricity, heat and air. Great highway exposure with easy access.
Home Details
Home Type
- Single Family
Est. Annual Taxes
- $542
Year Built
- Built in 1983 | Remodeled in 2024
Home Design
- Frame Construction
- Metal Roof
- Wood Siding
- Masonry Siding
- Stone Siding
- Log Siding
Interior Spaces
- 1,976 Sq Ft Home
- 2-Story Property
- Vaulted Ceiling
- Fireplace
- Wood Flooring
Bedrooms and Bathrooms
- 4 Bedrooms
Finished Basement
- Walk-Out Basement
- Basement Fills Entire Space Under The House
Outdoor Features
- Deck
- Enclosed Patio or Porch
Utilities
- Zoned Heating and Cooling System
- Heating System Uses Natural Gas
- Heating System Uses Wood
- Heat Pump System
- Septic Tank
Additional Features
- Handicap Accessible
- 1.78 Acre Lot
- Accessory Dwelling Unit (ADU)
- Property is near a bus stop
Community Details
- Homesteads Community
Map
Home Values in the Area
Average Home Value in this Area
Tax History
| Year | Tax Paid | Tax Assessment Tax Assessment Total Assessment is a certain percentage of the fair market value that is determined by local assessors to be the total taxable value of land and additions on the property. | Land | Improvement |
|---|---|---|---|---|
| 2024 | $542 | $47,760 | $14,120 | $33,640 |
| 2023 | $0 | $47,760 | $0 | $0 |
| 2022 | $542 | $47,760 | $14,120 | $33,640 |
| 2021 | $655 | $41,840 | $14,120 | $27,720 |
| 2020 | $655 | $41,840 | $14,120 | $27,720 |
| 2019 | $655 | $41,840 | $14,120 | $27,720 |
| 2018 | $655 | $41,840 | $14,120 | $27,720 |
| 2017 | $655 | $41,840 | $14,120 | $27,720 |
| 2016 | $659 | $43,120 | $14,200 | $28,920 |
| 2015 | $646 | $43,120 | $14,200 | $28,920 |
| 2014 | $646 | $43,109 | $0 | $0 |
Property History
| Date | Event | Price | List to Sale | Price per Sq Ft | Prior Sale |
|---|---|---|---|---|---|
| 11/04/2025 11/04/25 | Price Changed | $399,000 | -6.1% | $202 / Sq Ft | |
| 10/03/2025 10/03/25 | Price Changed | $425,000 | -5.6% | $215 / Sq Ft | |
| 09/05/2025 09/05/25 | Price Changed | $450,000 | -5.3% | $228 / Sq Ft | |
| 08/19/2025 08/19/25 | Price Changed | $475,000 | -4.6% | $240 / Sq Ft | |
| 04/11/2025 04/11/25 | Price Changed | $498,000 | -5.1% | $252 / Sq Ft | |
| 12/05/2024 12/05/24 | For Sale | $525,000 | +175.6% | $266 / Sq Ft | |
| 05/21/2021 05/21/21 | Sold | $190,500 | -- | $96 / Sq Ft | View Prior Sale |
Purchase History
| Date | Type | Sale Price | Title Company |
|---|---|---|---|
| Deed | $190,500 | -- | |
| Deed | -- | -- | |
| Warranty Deed | $131,000 | -- |
Mortgage History
| Date | Status | Loan Amount | Loan Type |
|---|---|---|---|
| Closed | -- | No Value Available |
Source: My State MLS
MLS Number: 11389813
APN: 127-006.00
- 230 Tomlon Rd
- 299 Jesse Loop
- HWY 127 Lot # 2 Hwy 127 Chuckles Pkwy
- 341 Jesse Loop
- 159 Malver Dr
- 0 Bob Tollett Loop
- 20 Beech Cir
- 30 Oak St
- 239 Golden Brook Dr
- 247 Valley Ln
- 178 Ridgewood Dr
- 175 County Seat Rd
- 140 Southridge Cir
- 10 Anthony St
- LOT # 7 Hwy 127 N
- 141 Crestview Dr
- 598 Glenwood Cir
- 851 Highland Ln
- 75 Westwind Dr
- 70 Westwind Dr
- 317 Storie Ave
- 95 N Hills Dr
- 28 Jacobs Crossing Dr
- 40 Heather Ridge Cir
- 127 Sky View Meadow Dr
- 141 Sky View Meadow Dr
- 360 Oak Hill Dr
- 158 Sky View Meadow Dr
- 157 Sky View Meadow Dr
- 168 Sky View Meadow Dr
- 175 Sky View Meadow Dr
- 8005 Cherokee Trail
- 178 Fairview Rd
- 202 Lakeview Dr
- 134 Glenwood Dr
- 6 Lakeshore Ct Unit 97
- 43 Wilshire Heights Dr
- 122 Lee Cir
- 135 Stonewood Dr
- 8272 Vandever Rd
